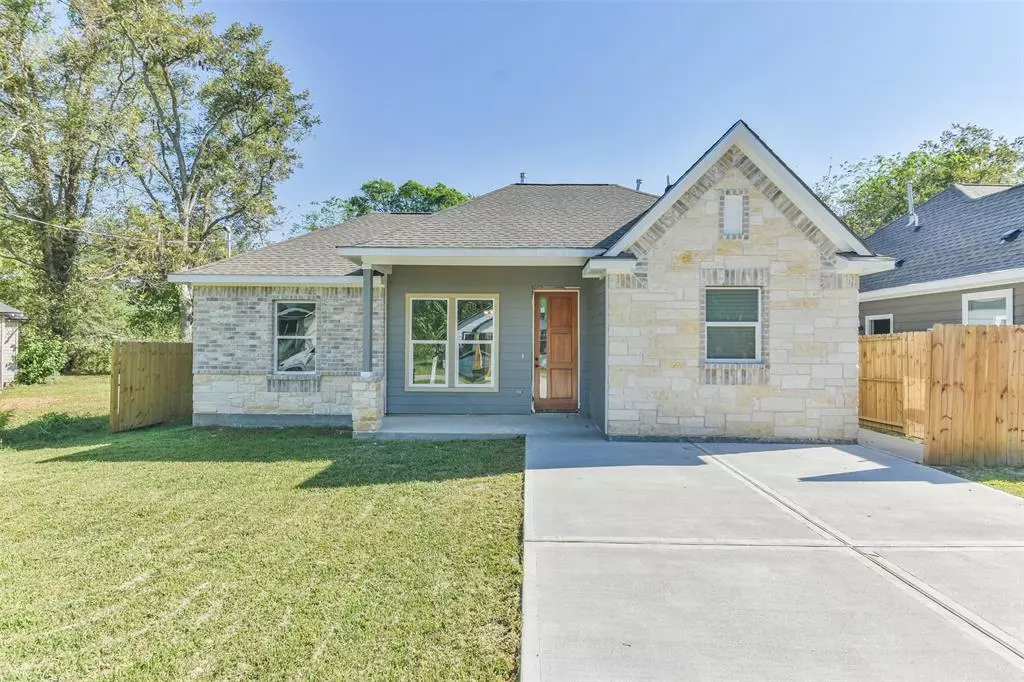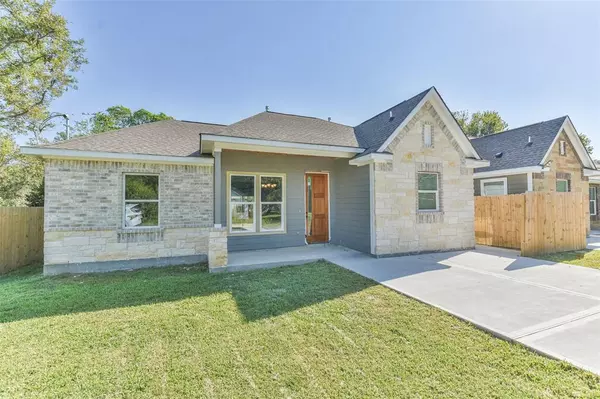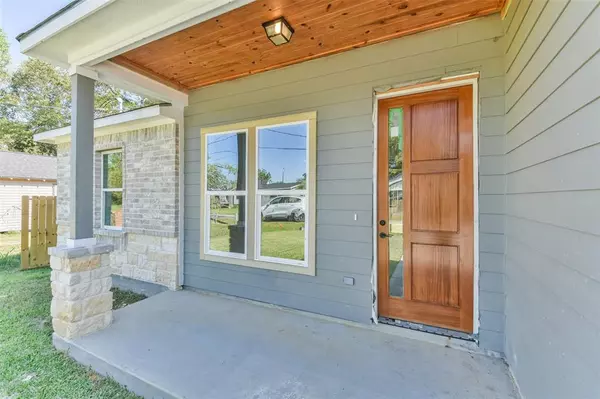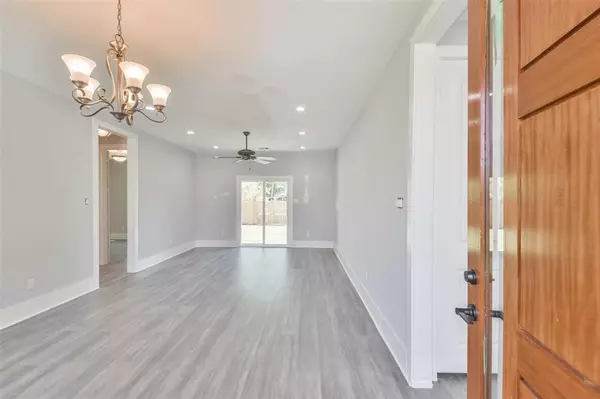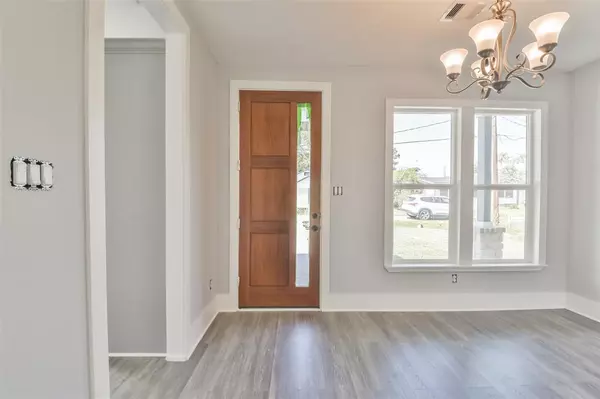3 Beds
2 Baths
1,300 SqFt
3 Beds
2 Baths
1,300 SqFt
Key Details
Property Type Single Family Home
Listing Status Active
Purchase Type For Sale
Square Footage 1,300 sqft
Price per Sqft $188
Subdivision Hunnicutt-Lot 2
MLS Listing ID 6498931
Style Traditional
Bedrooms 3
Full Baths 2
Year Built 2023
Lot Size 5,000 Sqft
Property Description
Location
State TX
County Liberty
Area Dayton
Rooms
Bedroom Description All Bedrooms Down,En-Suite Bath,Split Plan,Walk-In Closet
Other Rooms Family Room, Formal Dining, Kitchen/Dining Combo, Utility Room in House
Master Bathroom Primary Bath: Shower Only, Secondary Bath(s): Tub/Shower Combo, Vanity Area
Kitchen Breakfast Bar, Kitchen open to Family Room, Pantry
Interior
Interior Features Dryer Included, Fire/Smoke Alarm, High Ceiling, Refrigerator Included, Washer Included
Heating Central Gas
Cooling Central Electric
Flooring Carpet, Tile, Wood
Exterior
Exterior Feature Back Yard Fenced
Garage Description Double-Wide Driveway
Roof Type Composition
Street Surface Concrete
Private Pool No
Building
Lot Description Subdivision Lot
Dwelling Type Free Standing
Story 1
Foundation Slab
Lot Size Range 0 Up To 1/4 Acre
Builder Name Jesusn Lara
Sewer Public Sewer
Water Public Water
Structure Type Brick,Cement Board,Stone
New Construction Yes
Schools
Elementary Schools Richter Elementary School
Middle Schools Woodrow Wilson Junior High School
High Schools Dayton High School
School District 74 - Dayton
Others
Senior Community No
Restrictions No Restrictions
Tax ID NA
Energy Description Attic Vents,Ceiling Fans,Digital Program Thermostat,Energy Star Appliances
Acceptable Financing Cash Sale, Conventional, FHA, USDA Loan, VA
Disclosures Mud, Sellers Disclosure
Listing Terms Cash Sale, Conventional, FHA, USDA Loan, VA
Financing Cash Sale,Conventional,FHA,USDA Loan,VA
Special Listing Condition Mud, Sellers Disclosure

18333 Preston Rd # 100, Dallas, TX, 75252, United States


