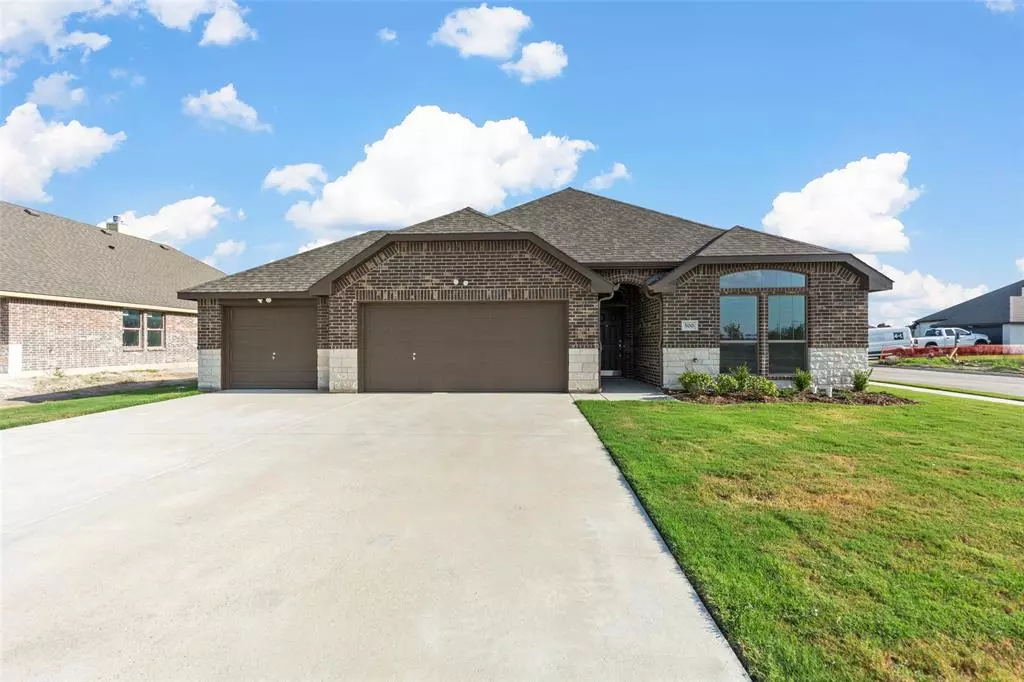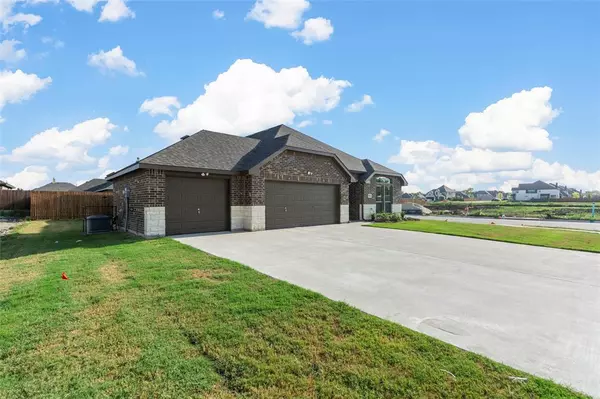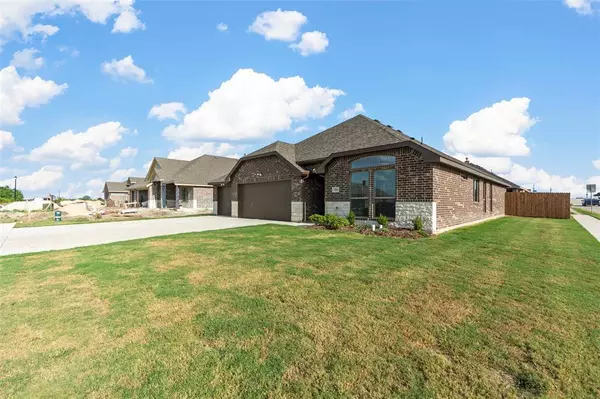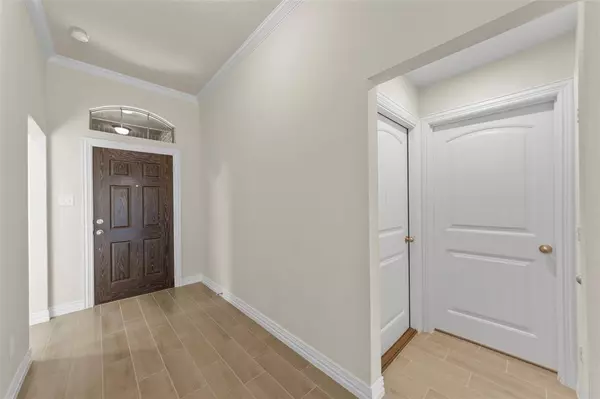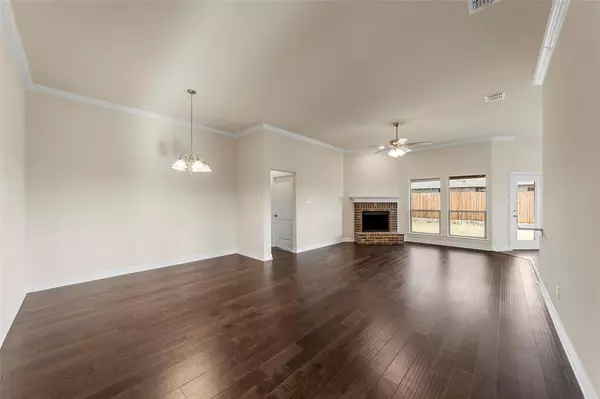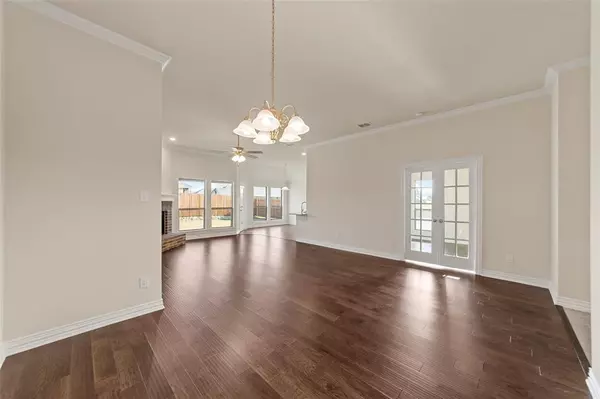3 Beds
2 Baths
1,859 SqFt
3 Beds
2 Baths
1,859 SqFt
Key Details
Property Type Single Family Home
Sub Type Single Family Residence
Listing Status Active
Purchase Type For Sale
Square Footage 1,859 sqft
Price per Sqft $196
Subdivision Murray Manor Estates
MLS Listing ID 20570734
Bedrooms 3
Full Baths 2
HOA Fees $125/ann
HOA Y/N Mandatory
Year Built 2024
Lot Size 8,999 Sqft
Acres 0.2066
Lot Dimensions 75 X 120
Property Description
Location
State TX
County Collin
Direction Take Cook Street (SH HWY 66) to Pennington Street, turn Left, Crabtree is on the right
Rooms
Dining Room 2
Interior
Interior Features Decorative Lighting, High Speed Internet Available
Heating Central, Electric, Fireplace(s)
Cooling Ceiling Fan(s), Central Air, Electric
Flooring Carpet, Ceramic Tile
Fireplaces Number 1
Fireplaces Type Brick, Metal, Wood Burning
Appliance Dishwasher, Disposal, Electric Oven, Electric Range, Microwave
Heat Source Central, Electric, Fireplace(s)
Laundry Electric Dryer Hookup, Utility Room, Full Size W/D Area, Washer Hookup
Exterior
Exterior Feature Covered Patio/Porch
Garage Spaces 3.0
Fence Wood
Utilities Available City Sewer, City Water
Roof Type Composition
Total Parking Spaces 3
Garage Yes
Building
Lot Description Corner Lot, Sprinkler System
Story One
Foundation Slab
Level or Stories One
Structure Type Brick,Rock/Stone
Schools
Elementary Schools Mcclendon
Middle Schools Leland Edge
High Schools Community
School District Community Isd
Others
Ownership ROBBIE HALE HMS 214-632-9347
Acceptable Financing Owner Will Carry, Private Financing Available
Listing Terms Owner Will Carry, Private Financing Available

18333 Preston Rd # 100, Dallas, TX, 75252, United States


