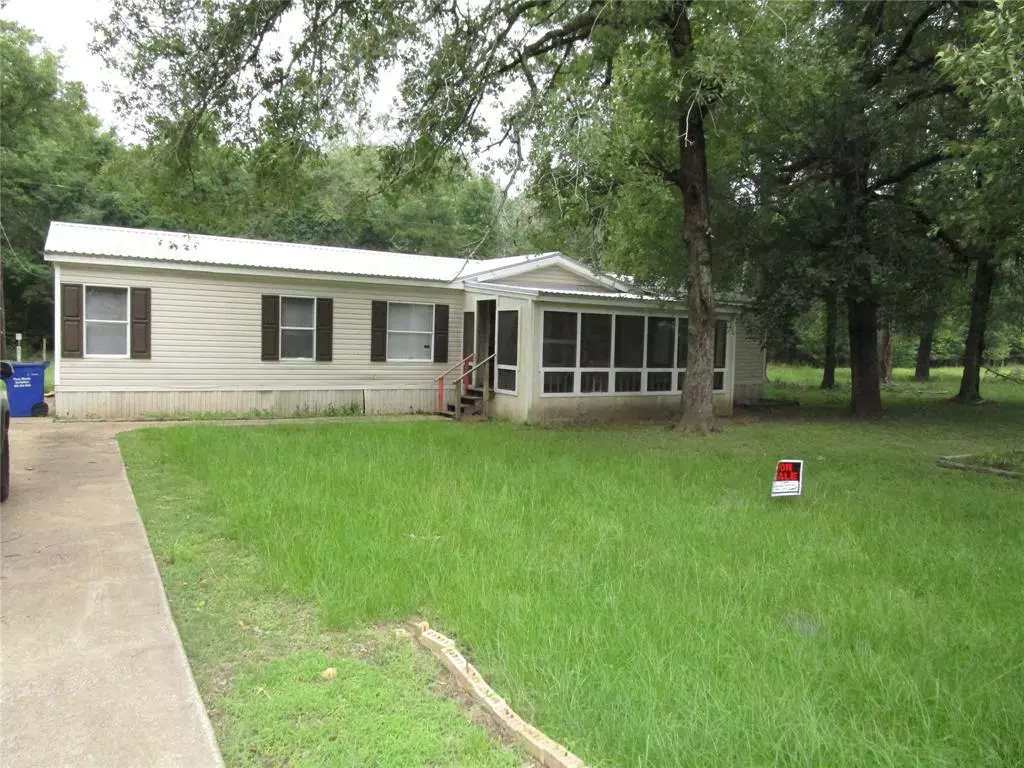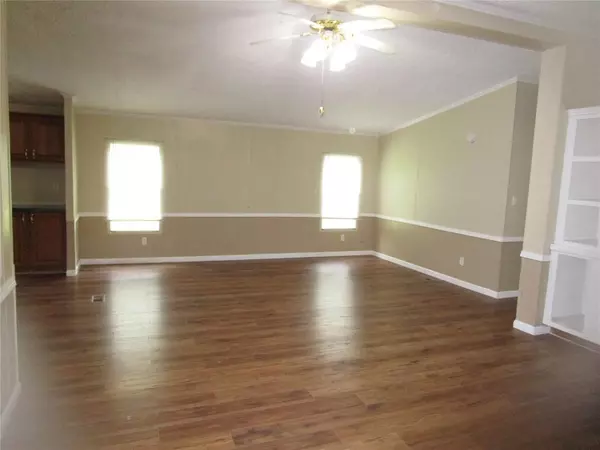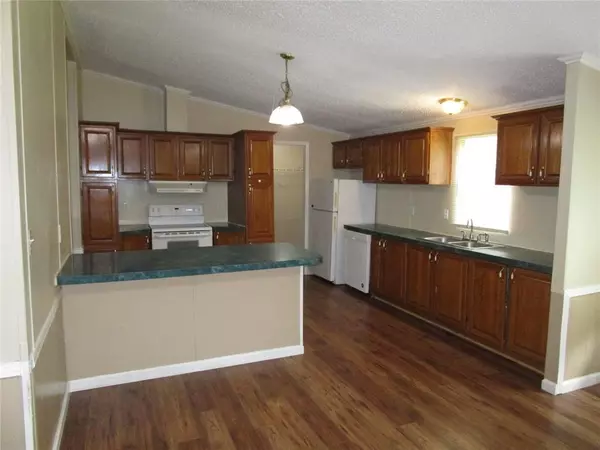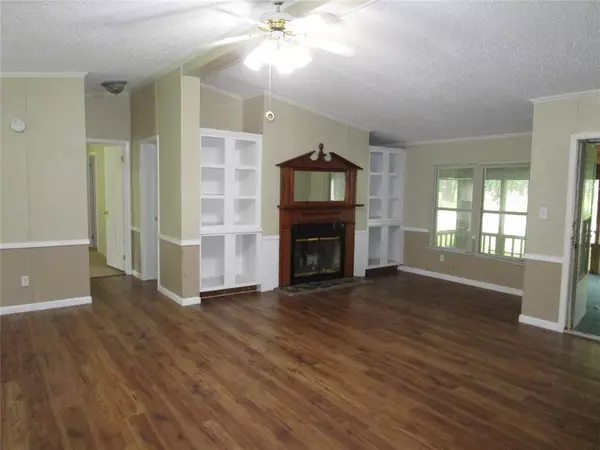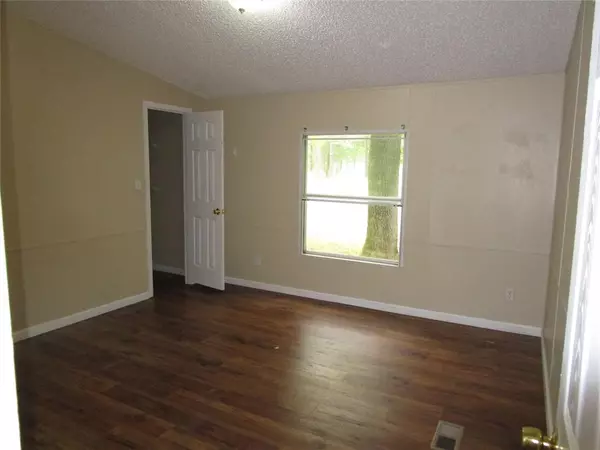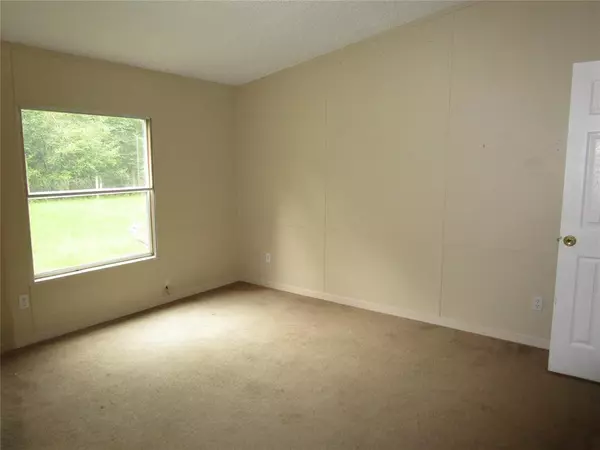3 Beds
2 Baths
1,792 SqFt
3 Beds
2 Baths
1,792 SqFt
Key Details
Property Type Single Family Home
Listing Status Active
Purchase Type For Sale
Square Footage 1,792 sqft
Price per Sqft $92
Subdivision Trinity Plantation
MLS Listing ID 11504522
Style Other Style
Bedrooms 3
Full Baths 2
HOA Fees $480/ann
HOA Y/N 1
Year Built 1995
Annual Tax Amount $1,189
Tax Year 2023
Lot Size 10,400 Sqft
Acres 0.2388
Property Description
Location
State TX
County Trinity
Area Riverside (Walker)
Rooms
Bedroom Description All Bedrooms Down
Other Rooms Family Room, Formal Dining, Kitchen/Dining Combo, Utility Room in House
Master Bathroom Primary Bath: Double Sinks, Primary Bath: Jetted Tub, Secondary Bath(s): Tub/Shower Combo
Den/Bedroom Plus 3
Kitchen Breakfast Bar, Kitchen open to Family Room
Interior
Interior Features Refrigerator Included
Heating Central Electric
Cooling Central Electric
Flooring Concrete, Laminate
Fireplaces Number 1
Fireplaces Type Wood Burning Fireplace
Exterior
Parking Features None
Roof Type Metal
Street Surface Asphalt
Accessibility Automatic Gate
Private Pool No
Building
Lot Description Cleared
Dwelling Type Free Standing,Manufactured
Story 1
Foundation Other
Lot Size Range 1/4 Up to 1/2 Acre
Sewer Septic Tank
Structure Type Vinyl
New Construction No
Schools
Elementary Schools Lansberry Elementary School
Middle Schools Trinity Junior High School
High Schools Trinity High School (Trinity)
School District 63 - Trinity
Others
HOA Fee Include Grounds,Recreational Facilities
Senior Community No
Restrictions Deed Restrictions
Tax ID 14930
Energy Description Ceiling Fans
Acceptable Financing Cash Sale, Conventional
Tax Rate 1.5731
Disclosures Sellers Disclosure
Listing Terms Cash Sale, Conventional
Financing Cash Sale,Conventional
Special Listing Condition Sellers Disclosure

18333 Preston Rd # 100, Dallas, TX, 75252, United States


