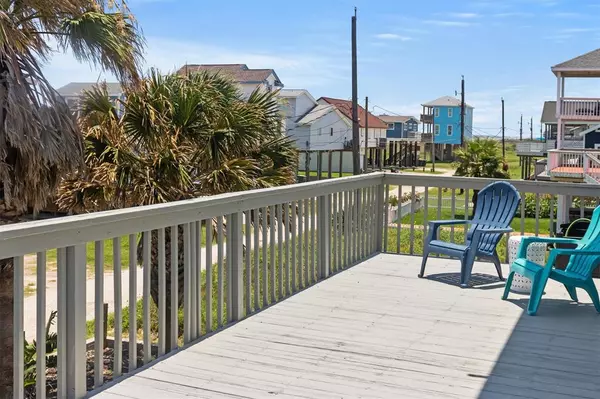
3 Beds
2 Baths
1,672 SqFt
3 Beds
2 Baths
1,672 SqFt
Key Details
Property Type Single Family Home
Listing Status Active
Purchase Type For Sale
Square Footage 1,672 sqft
Price per Sqft $487
Subdivision Sea Isle Orig
MLS Listing ID 67857142
Style Other Style
Bedrooms 3
Full Baths 2
HOA Fees $249/ann
HOA Y/N 1
Year Built 2001
Annual Tax Amount $9,576
Tax Year 2023
Lot Size 6,000 Sqft
Acres 0.1377
Property Description
Location
State TX
County Galveston
Area West End
Rooms
Bedroom Description 2 Bedrooms Down,Primary Bed - 2nd Floor,Sitting Area,Walk-In Closet
Other Rooms 1 Living Area, Utility Room in House
Master Bathroom Full Secondary Bathroom Down, Primary Bath: Double Sinks, Primary Bath: Tub/Shower Combo, Secondary Bath(s): Tub/Shower Combo
Den/Bedroom Plus 3
Kitchen Breakfast Bar, Kitchen open to Family Room, Pantry
Interior
Interior Features Fire/Smoke Alarm, High Ceiling, Window Coverings
Heating Central Electric
Cooling Central Electric
Flooring Carpet, Tile
Exterior
Exterior Feature Partially Fenced, Patio/Deck, Porch, Sprinkler System
Parking Features Attached Garage
Garage Spaces 1.0
Garage Description Additional Parking, Double-Wide Driveway
Waterfront Description Beach View,Beachside,Gulf View
Roof Type Composition
Private Pool No
Building
Lot Description Cleared, Water View
Dwelling Type Free Standing
Faces South
Story 2
Foundation On Stilts
Lot Size Range 0 Up To 1/4 Acre
Sewer Public Sewer
Water Public Water
Structure Type Vinyl,Wood
New Construction No
Schools
Elementary Schools Gisd Open Enroll
Middle Schools Gisd Open Enroll
High Schools Ball High School
School District 22 - Galveston
Others
HOA Fee Include Recreational Facilities
Senior Community No
Restrictions Deed Restrictions
Tax ID 6375-0000-0009-000
Ownership Full Ownership
Energy Description Ceiling Fans
Acceptable Financing Cash Sale, Conventional
Tax Rate 1.7222
Disclosures Sellers Disclosure
Listing Terms Cash Sale, Conventional
Financing Cash Sale,Conventional
Special Listing Condition Sellers Disclosure


18333 Preston Rd # 100, Dallas, TX, 75252, United States







