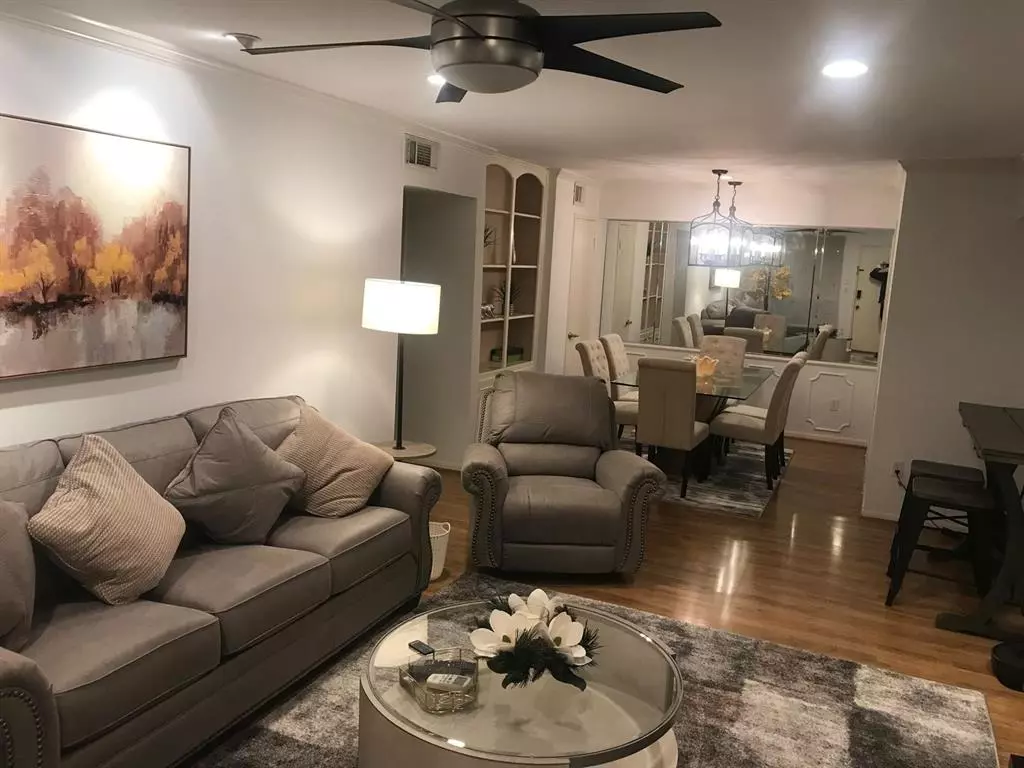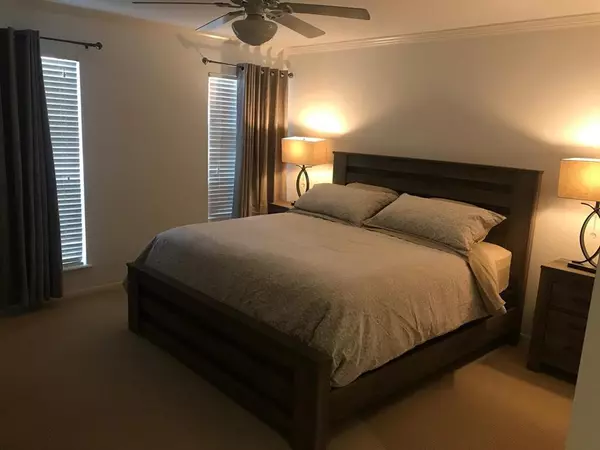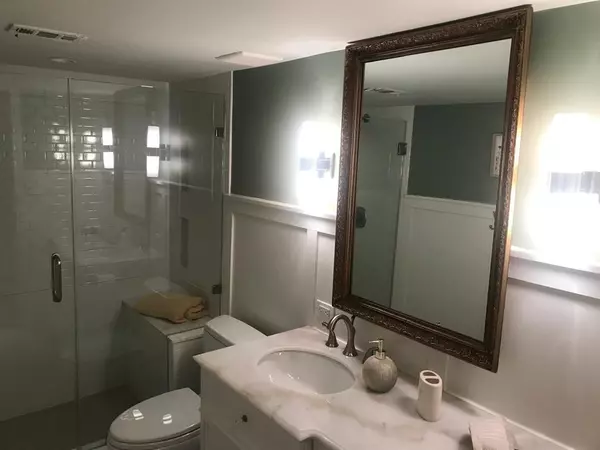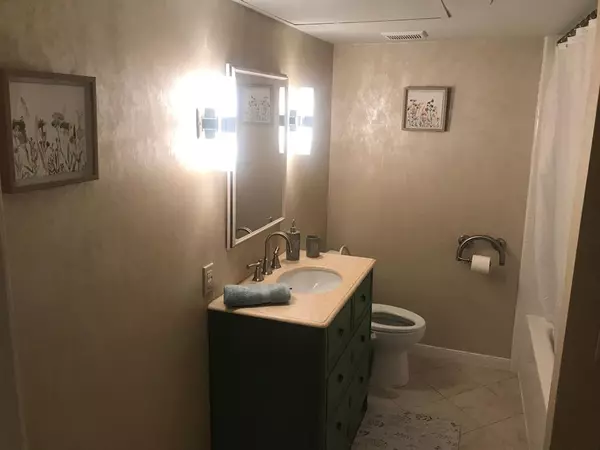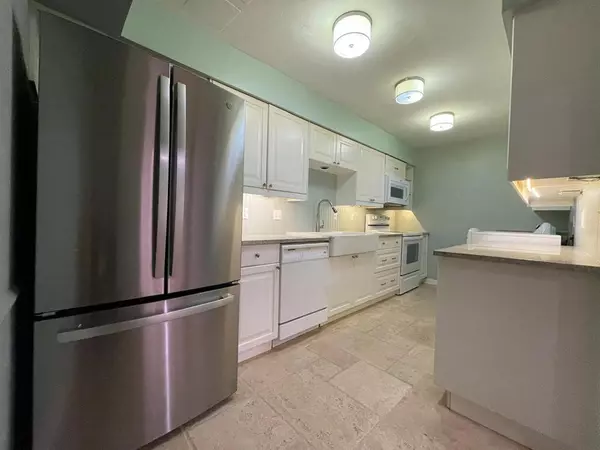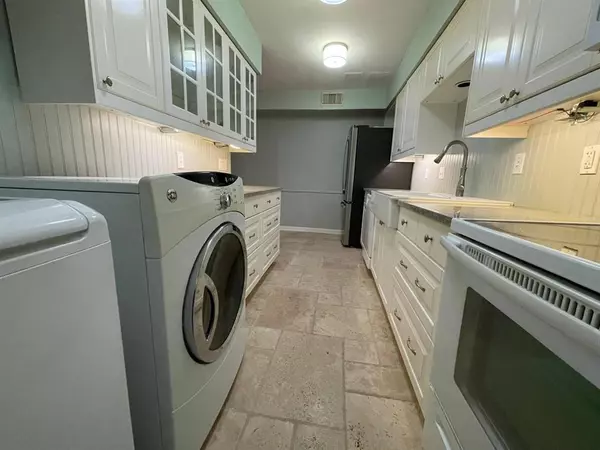2 Beds
2 Baths
1,326 SqFt
2 Beds
2 Baths
1,326 SqFt
Key Details
Property Type Condo, Townhouse
Sub Type Condominium
Listing Status Active
Purchase Type For Sale
Square Footage 1,326 sqft
Price per Sqft $153
Subdivision Post Oak Lane Condo
MLS Listing ID 10834667
Style Traditional
Bedrooms 2
Full Baths 2
HOA Fees $715/mo
Year Built 1970
Annual Tax Amount $4,132
Tax Year 2023
Lot Size 6.987 Acres
Property Description
Location
State TX
County Harris
Area Memorial Close In
Rooms
Bedroom Description Primary Bed - 1st Floor,Walk-In Closet
Other Rooms 1 Living Area, Formal Dining, Living Area - 1st Floor
Kitchen Pantry
Interior
Heating Central Electric
Cooling Central Electric
Flooring Carpet, Tile, Travertine, Vinyl
Appliance Dryer Included, Refrigerator, Washer Included
Dryer Utilities 1
Exterior
Carport Spaces 2
Roof Type Composition
Accessibility Automatic Gate, Driveway Gate, Intercom, Manned Gate
Private Pool No
Building
Faces North
Story 1
Unit Location Overlooking Pool
Entry Level Level 1
Foundation Slab
Sewer Public Sewer
Water Public Water
Structure Type Unknown
New Construction No
Schools
Elementary Schools Hunters Creek Elementary School
Middle Schools Spring Branch Middle School (Spring Branch)
High Schools Memorial High School (Spring Branch)
School District 49 - Spring Branch
Others
HOA Fee Include Cable TV,Courtesy Patrol,Electric,Exterior Building,Grounds,Insurance,Limited Access Gates,On Site Guard,Recreational Facilities,Trash Removal,Utilities,Water and Sewer
Senior Community No
Tax ID 111-575-000-0021
Ownership Full Ownership
Acceptable Financing Cash Sale, Conventional, FHA, Other, VA
Tax Rate 2.1332
Disclosures No Disclosures
Listing Terms Cash Sale, Conventional, FHA, Other, VA
Financing Cash Sale,Conventional,FHA,Other,VA
Special Listing Condition No Disclosures

18333 Preston Rd # 100, Dallas, TX, 75252, United States


