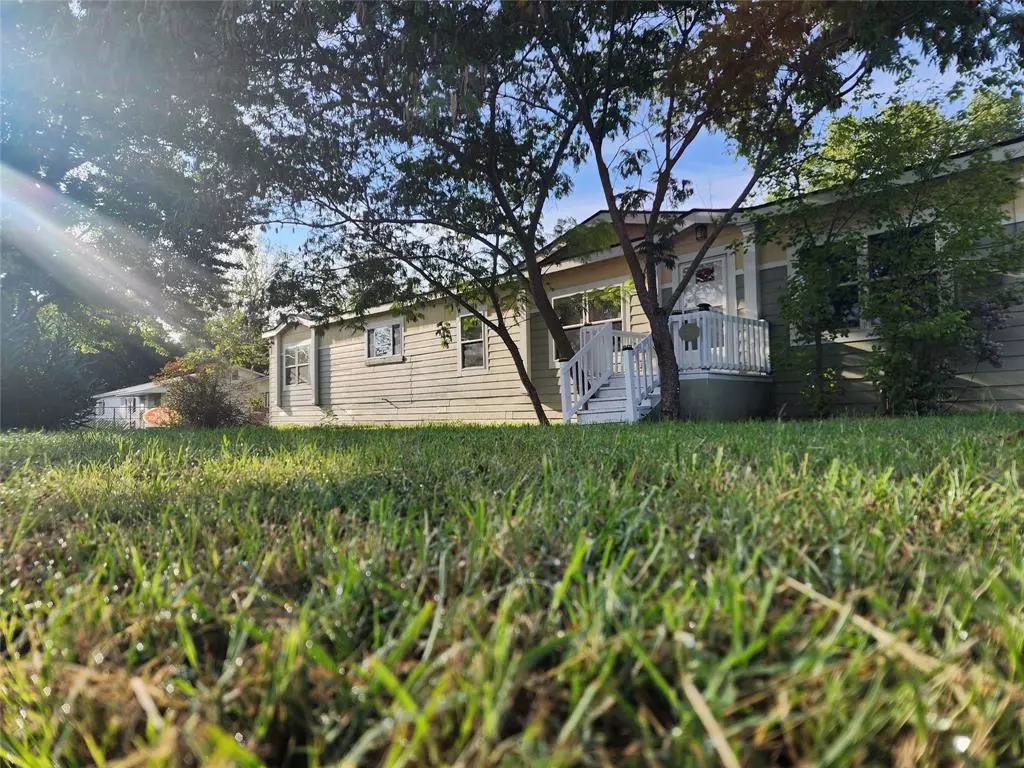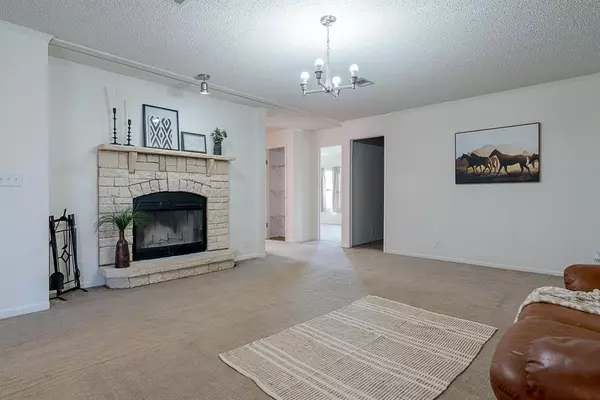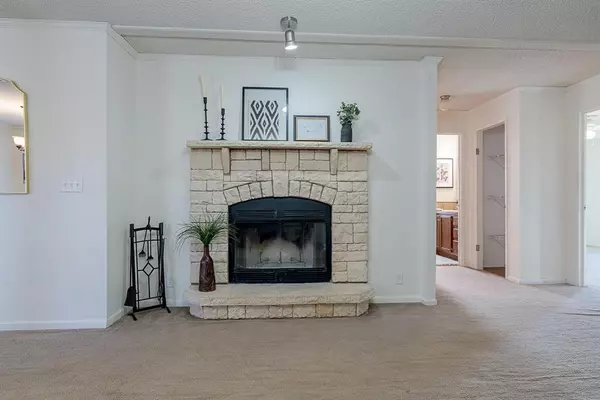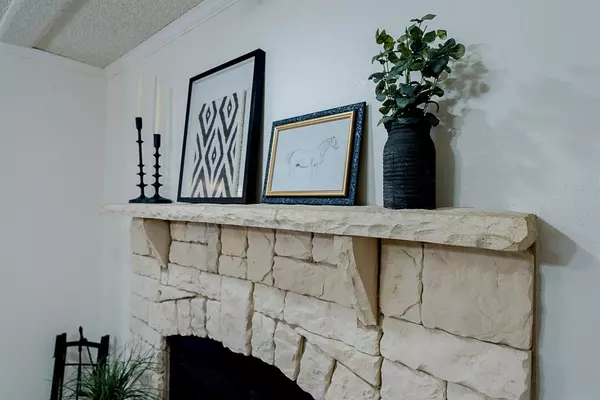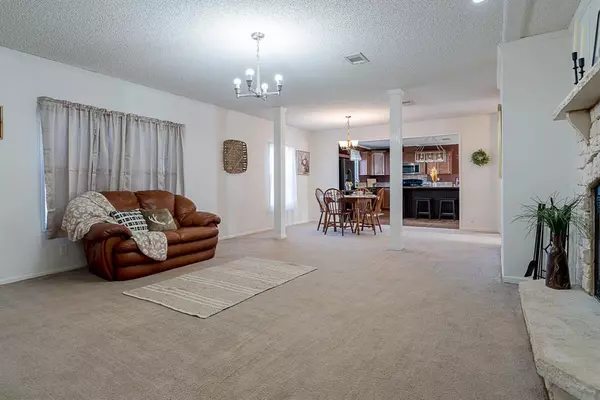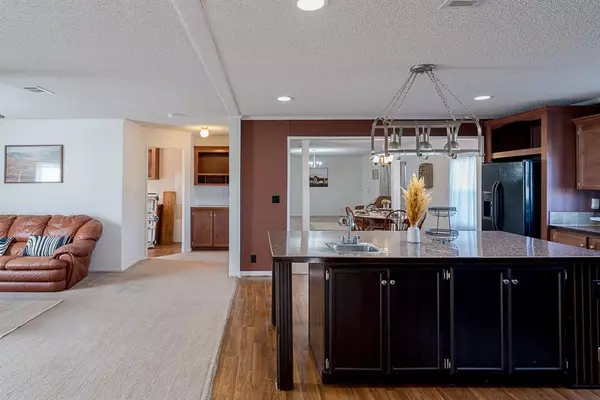4 Beds
2 Baths
2,280 SqFt
4 Beds
2 Baths
2,280 SqFt
Key Details
Property Type Mobile Home
Sub Type Mobile Home
Listing Status Active
Purchase Type For Sale
Square Footage 2,280 sqft
Price per Sqft $67
Subdivision Ross #2
MLS Listing ID 20693293
Bedrooms 4
Full Baths 2
HOA Y/N None
Year Built 2009
Annual Tax Amount $2,494
Lot Size 0.285 Acres
Acres 0.285
Property Description
The open concept floor plan is airy and inviting and the home offers many custom built-ins and upgraded touches: from the fireplace in the den to the jacuzzi tub in the master suite - you will enjoy calling this one HOME. The expansive kitchen features appliances, extensive counter space, a massive walk-in pantry, & large breakfast bar, ideal for casual dining or entertaining that flows into the living areas. Each of the bedrooms is generous & offers room to personalize the space. The master suite is spacious and designed to be a retreat for relaxation. Ample storage options throughout ensure that there is room for all the comforts of home.
Enjoy the yard space of this corner lot with a shaded front and back yard and large porches to enjoy the outdoors. If you are looking for space, this is the one for you.
A home warranty can be conveyed to the buyer of this home. The seller is negotiable, so bring an offer—don't miss this one!
Storage Building conveys.
Opportunities like this do not happen every day - Do Not Miss It!
Location
State TX
County Comanche
Direction from Int of 6 & 16 - go out 16 towards Comanche (S. Texas St.) go R on 587 (W. Sipe Springs Road) towards Rising Star. Home is down on the left. Corner Lot before JD and Sons Automotive.
Rooms
Dining Room 1
Interior
Interior Features Cable TV Available, High Speed Internet Available, Kitchen Island
Heating Central
Cooling Central Air
Flooring Carpet, Laminate
Fireplaces Number 1
Fireplaces Type Blower Fan, Living Room, Wood Burning
Appliance Dishwasher
Heat Source Central
Laundry Electric Dryer Hookup, Full Size W/D Area, Washer Hookup
Exterior
Exterior Feature Storage
Fence Chain Link
Utilities Available City Sewer, City Water
Roof Type Asphalt,Shingle
Garage No
Building
Lot Description Corner Lot
Story One
Foundation Pillar/Post/Pier
Level or Stories One
Structure Type Siding
Schools
Elementary Schools Deleon
Middle Schools Perkins
High Schools Deleon
School District De Leon Isd
Others
Restrictions No Known Restriction(s)
Ownership Wygle
Acceptable Financing Cash, Conventional
Listing Terms Cash, Conventional

18333 Preston Rd # 100, Dallas, TX, 75252, United States


