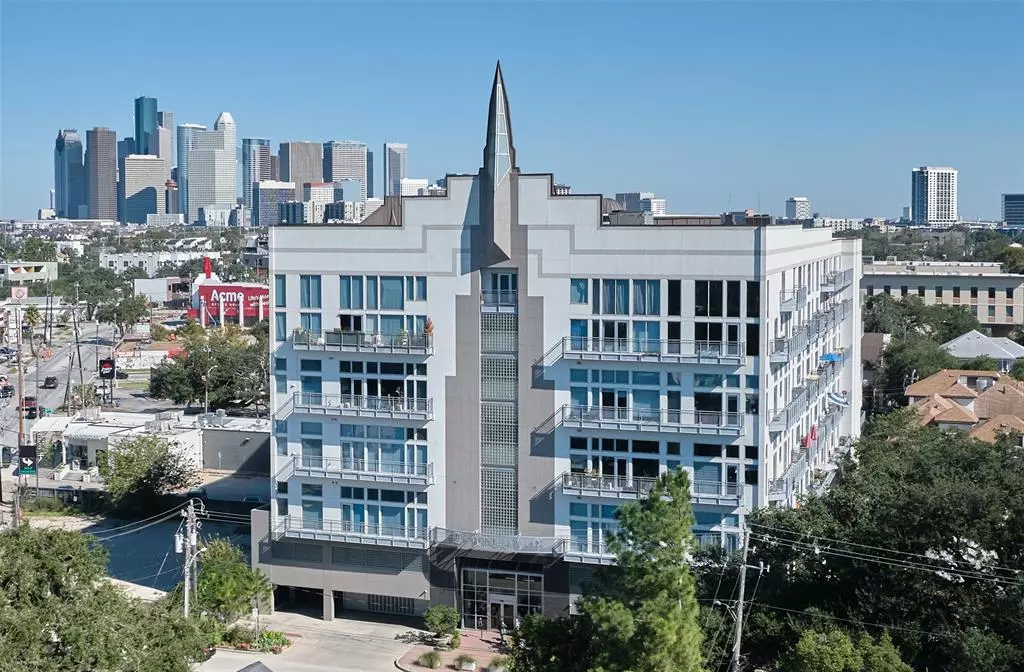2 Beds
2 Baths
1,434 SqFt
2 Beds
2 Baths
1,434 SqFt
Key Details
Property Type Condo
Listing Status Active
Purchase Type For Sale
Square Footage 1,434 sqft
Price per Sqft $261
Subdivision Tremont Tower
MLS Listing ID 63926161
Bedrooms 2
Full Baths 2
HOA Fees $657/mo
Year Built 2003
Annual Tax Amount $6,934
Tax Year 2023
Property Description
Location
State TX
County Harris
Area Montrose
Building/Complex Name TREMONT TOWER
Rooms
Bedroom Description 1 Bedroom Down - Not Primary BR,Primary Bed - 2nd Floor
Other Rooms 1 Living Area, Kitchen/Dining Combo, Living Area - 1st Floor
Master Bathroom Full Secondary Bathroom Down, Primary Bath: Double Sinks, Primary Bath: Separate Shower
Kitchen Island w/o Cooktop, Kitchen open to Family Room
Interior
Interior Features Fire/Smoke Alarm, Open Ceiling, Refrigerator Included, Window Coverings
Heating Central Electric
Cooling Central Electric
Flooring Carpet, Engineered Wood, Tile
Appliance Dryer Included, Refrigerator, Stacked, Washer Included
Dryer Utilities 1
Exterior
Exterior Feature Balcony/Terrace, Trash Chute
Total Parking Spaces 1
Private Pool No
Building
New Construction No
Schools
Elementary Schools Baker Montessori School
Middle Schools Lanier Middle School
High Schools Lamar High School (Houston)
School District 27 - Houston
Others
HOA Fee Include Cable TV,Concierge,Insurance Common Area,Porter
Senior Community No
Tax ID 125-595-000-0073
Energy Description Ceiling Fans,Digital Program Thermostat
Acceptable Financing Cash Sale, Conventional, FHA
Tax Rate 2.0148
Disclosures No Disclosures
Listing Terms Cash Sale, Conventional, FHA
Financing Cash Sale,Conventional,FHA
Special Listing Condition No Disclosures

18333 Preston Rd # 100, Dallas, TX, 75252, United States







