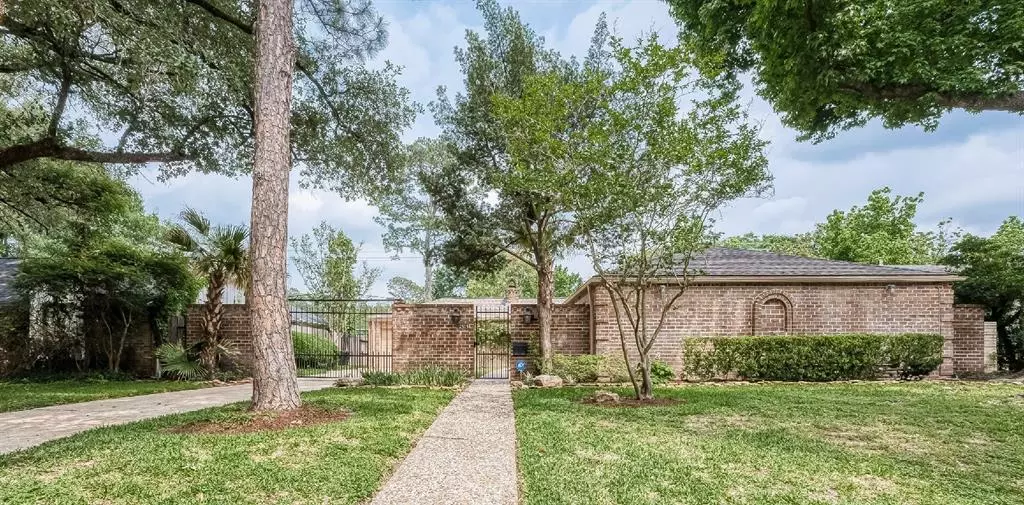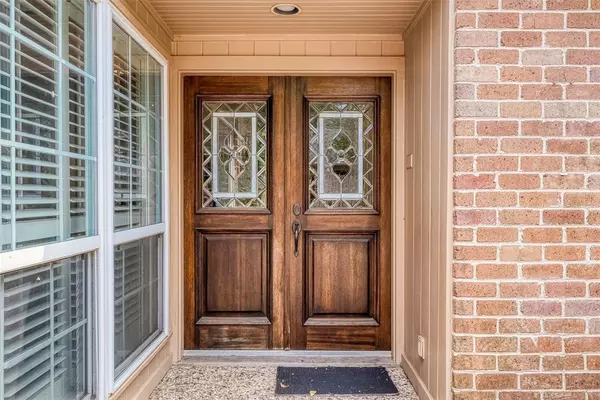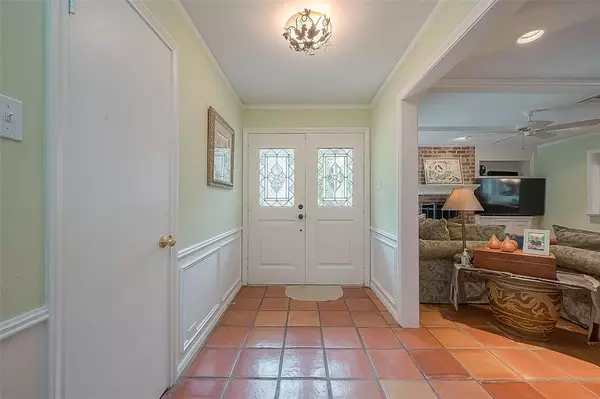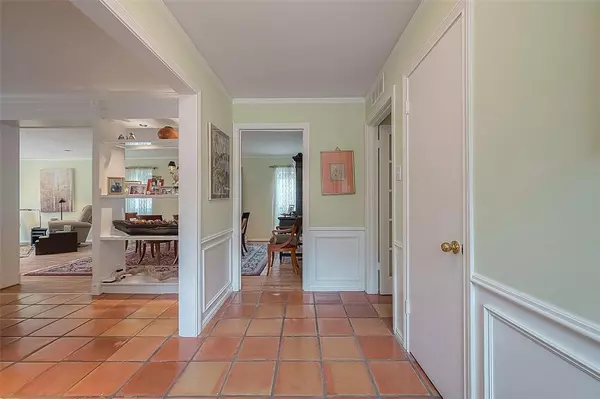
3 Beds
2 Baths
2,187 SqFt
3 Beds
2 Baths
2,187 SqFt
Key Details
Property Type Single Family Home
Listing Status Active
Purchase Type For Sale
Square Footage 2,187 sqft
Price per Sqft $269
Subdivision Briargrove Park Sec 01
MLS Listing ID 20455140
Style Contemporary/Modern
Bedrooms 3
Full Baths 2
HOA Fees $745/ann
HOA Y/N 1
Year Built 1965
Annual Tax Amount $11,477
Tax Year 2023
Lot Size 8,750 Sqft
Acres 0.2009
Property Description
This home combines tranquility for neighborhood walks (24-hour security patrol) with the convenience of nearby restaurants, hotels, schools, shopping. Great location, secure design, neighborhood security, attractive community center (pool, playground, tennis), great low price.
Location
State TX
County Harris
Area Briargrove Park/Walnutbend
Rooms
Bedroom Description En-Suite Bath,Walk-In Closet
Other Rooms Breakfast Room, Den, Family Room, Formal Dining, Utility Room in House
Master Bathroom Primary Bath: Jetted Tub, Primary Bath: Tub/Shower Combo, Secondary Bath(s): Tub/Shower Combo
Den/Bedroom Plus 3
Kitchen Kitchen open to Family Room, Pantry
Interior
Interior Features Alarm System - Owned, Dryer Included, Fire/Smoke Alarm, Refrigerator Included, Washer Included, Window Coverings
Heating Central Gas
Cooling Central Electric
Flooring Carpet, Tile, Wood
Fireplaces Number 1
Fireplaces Type Freestanding, Gas Connections, Gaslog Fireplace
Exterior
Exterior Feature Back Yard Fenced, Exterior Gas Connection, Fully Fenced, Patio/Deck, Side Yard
Parking Features Attached Garage
Garage Spaces 2.0
Garage Description Auto Driveway Gate, Double-Wide Driveway
Roof Type Composition
Street Surface Concrete,Curbs
Private Pool No
Building
Lot Description Subdivision Lot
Dwelling Type Free Standing
Faces North
Story 1
Foundation Slab
Lot Size Range 0 Up To 1/4 Acre
Sewer Public Sewer
Water Public Water
Structure Type Brick,Cement Board,Wood
New Construction No
Schools
Elementary Schools Walnut Bend Elementary School (Houston)
Middle Schools Revere Middle School
High Schools Westside High School
School District 27 - Houston
Others
HOA Fee Include Clubhouse,Courtesy Patrol,Recreational Facilities
Senior Community No
Restrictions Deed Restrictions
Tax ID 093-198-000-0201
Ownership Full Ownership
Energy Description Ceiling Fans,Digital Program Thermostat,High-Efficiency HVAC,Insulation - Batt
Acceptable Financing Cash Sale, Conventional, Seller May Contribute to Buyer's Closing Costs, VA
Tax Rate 2.0148
Disclosures Other Disclosures, Sellers Disclosure, Tenant Occupied
Listing Terms Cash Sale, Conventional, Seller May Contribute to Buyer's Closing Costs, VA
Financing Cash Sale,Conventional,Seller May Contribute to Buyer's Closing Costs,VA
Special Listing Condition Other Disclosures, Sellers Disclosure, Tenant Occupied


18333 Preston Rd # 100, Dallas, TX, 75252, United States







