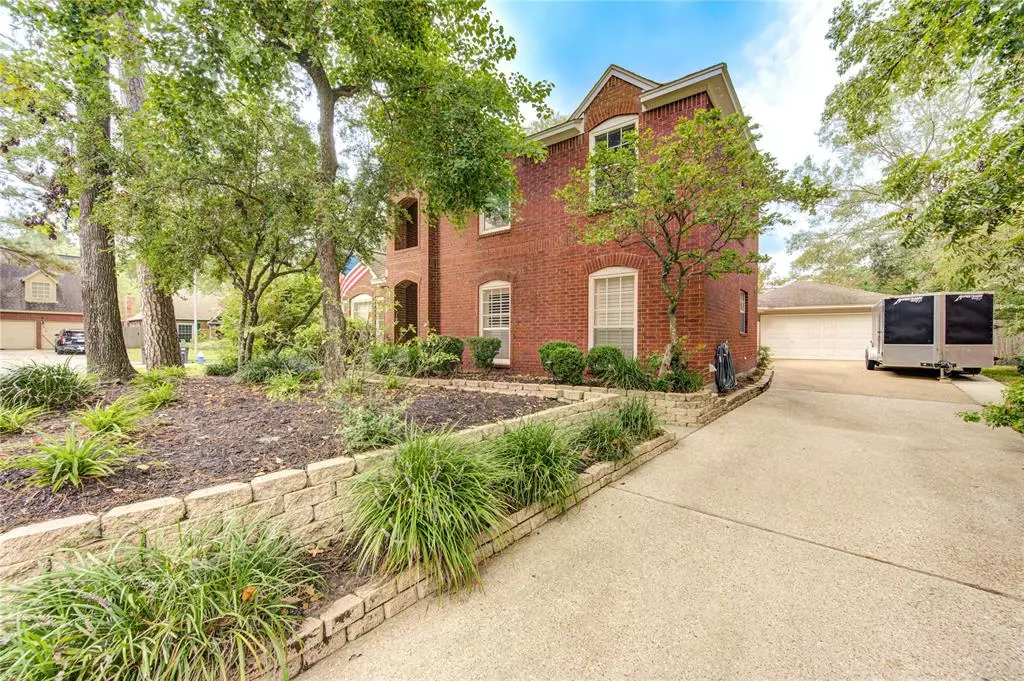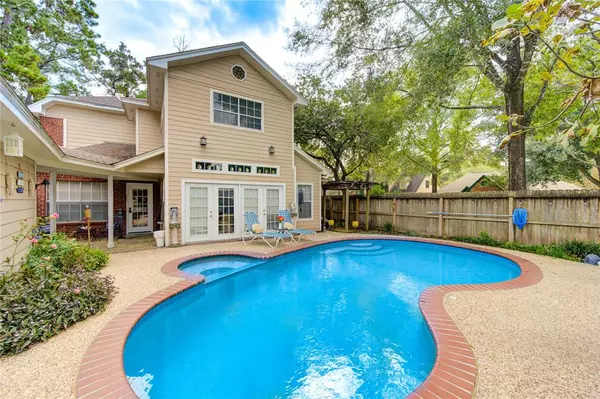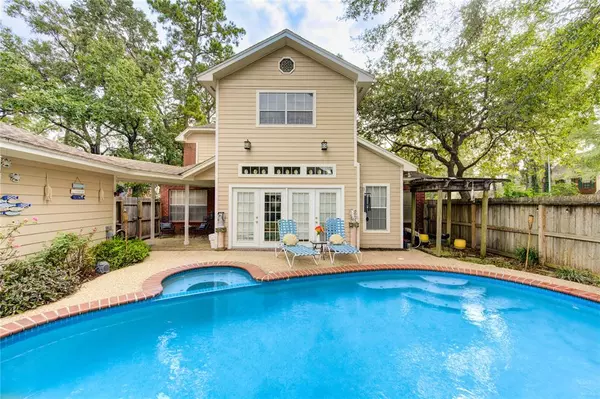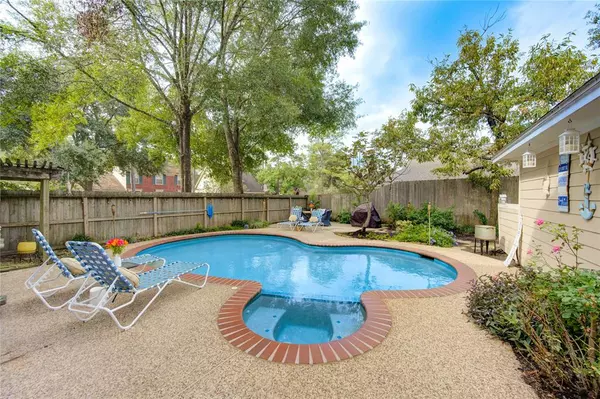3 Beds
2.1 Baths
2,710 SqFt
3 Beds
2.1 Baths
2,710 SqFt
Key Details
Property Type Single Family Home
Listing Status Active
Purchase Type For Sale
Square Footage 2,710 sqft
Price per Sqft $145
Subdivision Elm Grove Village Sec 03
MLS Listing ID 9348577
Style Traditional
Bedrooms 3
Full Baths 2
Half Baths 1
HOA Fees $500/ann
HOA Y/N 1
Year Built 1987
Annual Tax Amount $6,141
Tax Year 2023
Lot Size 9,600 Sqft
Acres 0.2204
Property Description
Welcome to this beautifully updated 3-bedroom, 2.5-bathroom home in the desirable Kingwood community. Step into a spacious, inviting living area perfect for both relaxation and entertainment. The kitchen is well-equipped, and the open layout ensures seamless flow throughout the home.
Enjoy outdoor living with a pristine backyard pool, complete with a heater for year-round enjoyment. Recent upgrades include a new electrical box, a new pool filter system, and a new HVAC system, ensuring comfort and peace of mind.
The property also comes with valuable bonuses: a pool table for entertaining, two refrigerators, and a washer and dryer. Don't miss the opportunity to make this your next home in Kingwood!
Location
State TX
County Harris
Area Kingwood West
Rooms
Bedroom Description Primary Bed - 1st Floor
Interior
Interior Features Dryer Included, Refrigerator Included, Washer Included
Heating Central Gas
Cooling Central Electric
Flooring Carpet, Laminate, Tile, Vinyl
Fireplaces Number 1
Exterior
Parking Features Attached/Detached Garage
Garage Spaces 2.0
Pool Heated, In Ground
Roof Type Wood Shingle
Private Pool Yes
Building
Lot Description Corner, Cul-De-Sac
Dwelling Type Free Standing
Story 2
Foundation Slab
Lot Size Range 0 Up To 1/4 Acre
Sewer Public Sewer
Water Public Water
Structure Type Brick,Wood
New Construction No
Schools
Elementary Schools Elm Grove Elementary School (Humble)
Middle Schools Kingwood Middle School
High Schools Kingwood Park High School
School District 29 - Humble
Others
HOA Fee Include Recreational Facilities
Senior Community No
Restrictions Deed Restrictions
Tax ID 115-283-034-0014
Acceptable Financing Cash Sale, Conventional, FHA, VA
Tax Rate 2.2694
Disclosures Sellers Disclosure
Listing Terms Cash Sale, Conventional, FHA, VA
Financing Cash Sale,Conventional,FHA,VA
Special Listing Condition Sellers Disclosure

18333 Preston Rd # 100, Dallas, TX, 75252, United States







