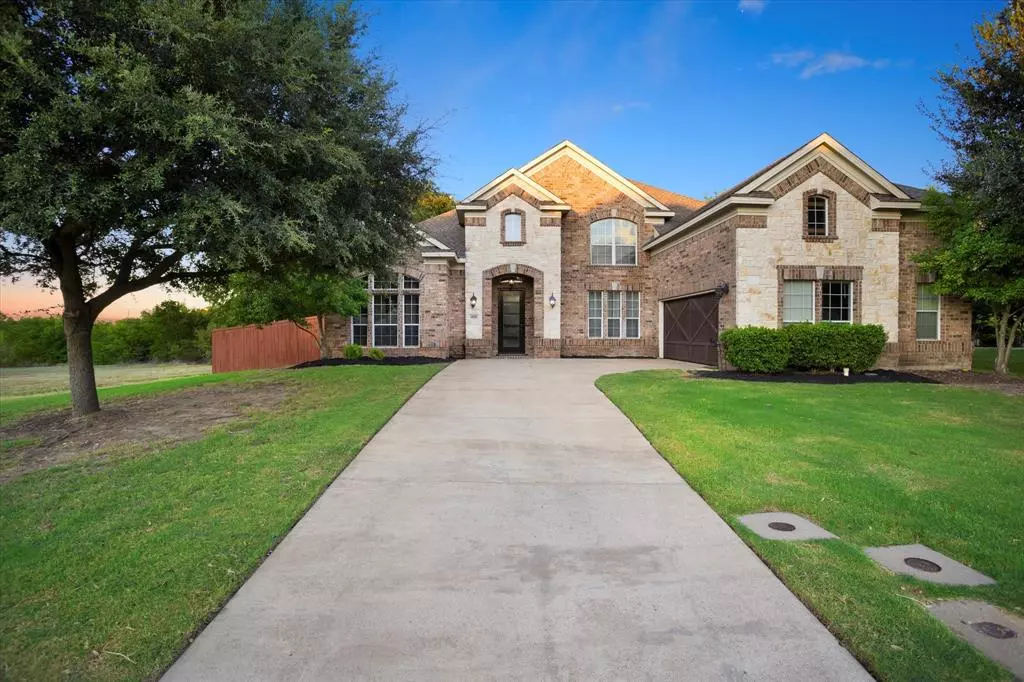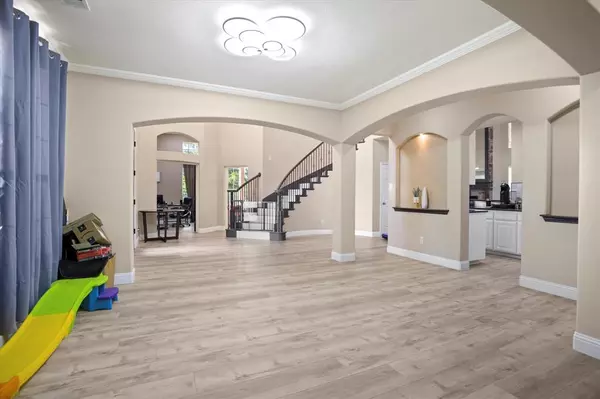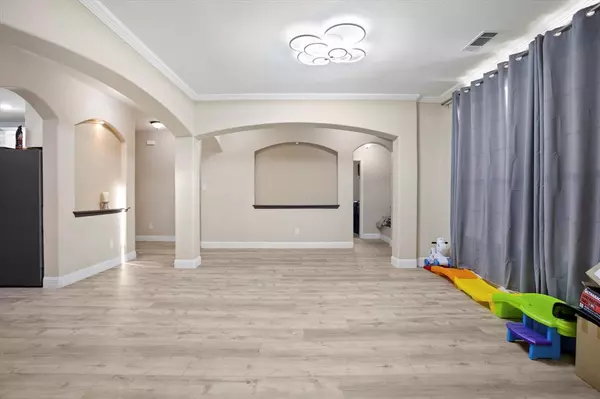
5 Beds
3 Baths
4,298 SqFt
5 Beds
3 Baths
4,298 SqFt
Key Details
Property Type Single Family Home
Sub Type Single Family Residence
Listing Status Active
Purchase Type For Sale
Square Footage 4,298 sqft
Price per Sqft $145
Subdivision Spring Creek Estates Ph One
MLS Listing ID 20731799
Bedrooms 5
Full Baths 3
HOA Fees $375/ann
HOA Y/N Mandatory
Year Built 2006
Annual Tax Amount $11,709
Lot Size 0.404 Acres
Acres 0.404
Property Description
Location
State TX
County Ellis
Direction GPS
Rooms
Dining Room 1
Interior
Interior Features Chandelier, Double Vanity, Flat Screen Wiring, Granite Counters, High Speed Internet Available, Open Floorplan, Pantry, Walk-In Closet(s)
Heating Central, Fireplace(s), Natural Gas
Cooling Ceiling Fan(s), Central Air, Electric
Flooring Ceramic Tile, Combination, Vinyl
Fireplaces Number 1
Fireplaces Type Gas Logs, Masonry
Appliance Built-in Gas Range, Dishwasher, Disposal, Electric Oven, Microwave, Plumbed For Gas in Kitchen
Heat Source Central, Fireplace(s), Natural Gas
Laundry Electric Dryer Hookup, Utility Room, Full Size W/D Area, Washer Hookup
Exterior
Garage Spaces 2.0
Pool In Ground, Pool/Spa Combo, Salt Water
Utilities Available Cable Available, City Sewer, City Water, Concrete, Curbs, Electricity Connected, Individual Gas Meter, Individual Water Meter, Natural Gas Available
Roof Type Shingle
Total Parking Spaces 2
Garage Yes
Private Pool 1
Building
Story Two
Foundation Slab
Level or Stories Two
Structure Type Brick
Schools
Elementary Schools Larue Miller
Middle Schools Dieterich
High Schools Midlothian
School District Midlothian Isd
Others
Ownership CJM Management and Ins LLC
Acceptable Financing Cash, Conventional
Listing Terms Cash, Conventional


18333 Preston Rd # 100, Dallas, TX, 75252, United States







