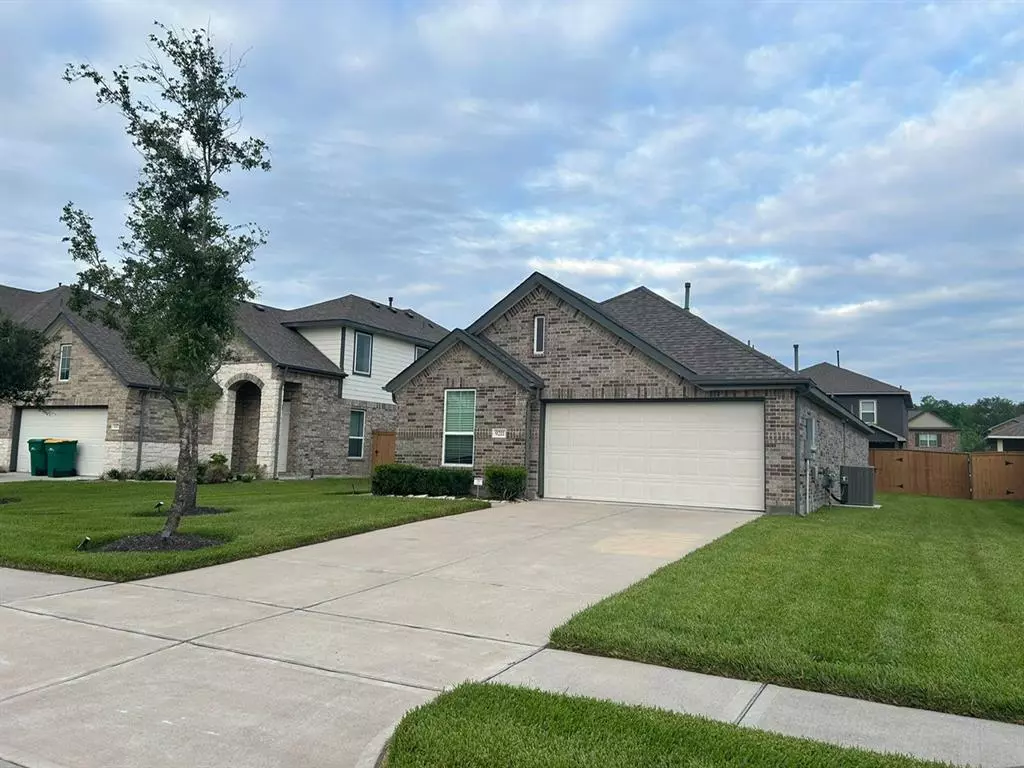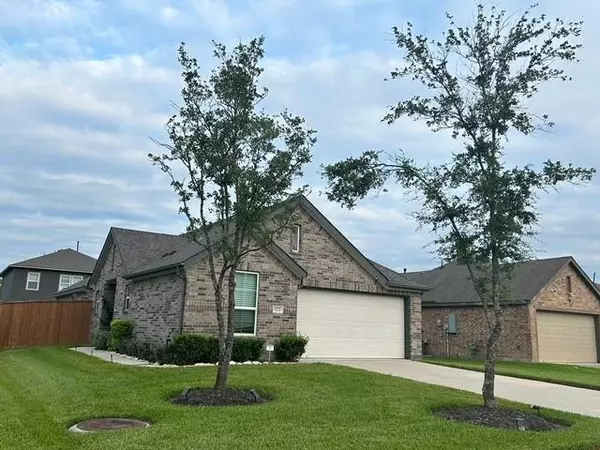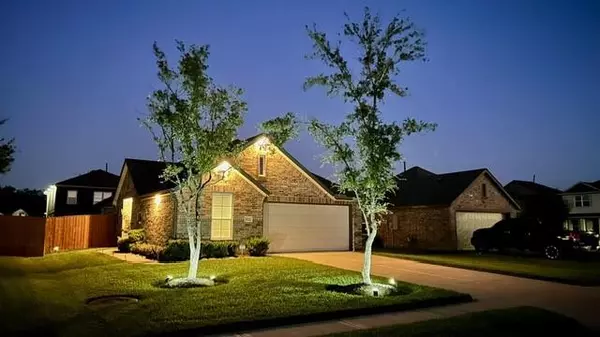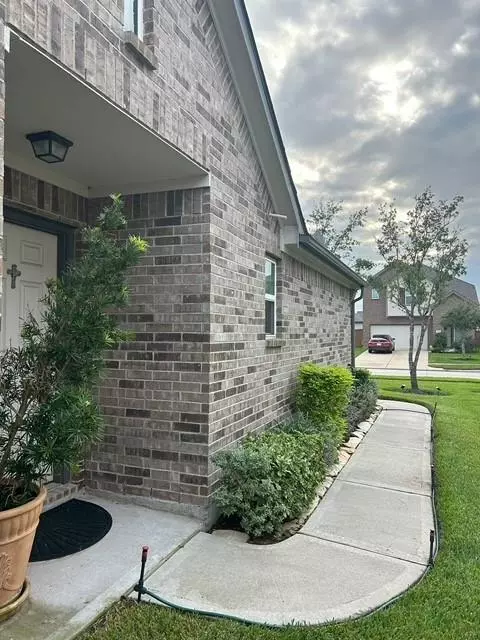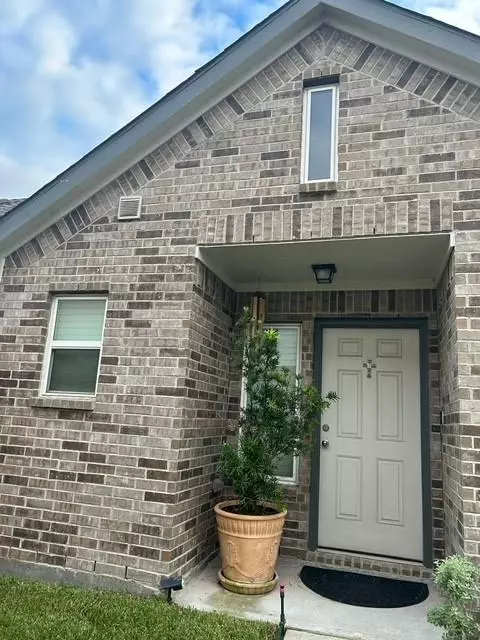
3 Beds
2 Baths
1,556 SqFt
3 Beds
2 Baths
1,556 SqFt
Key Details
Property Type Single Family Home
Listing Status Active
Purchase Type For Sale
Square Footage 1,556 sqft
Price per Sqft $179
Subdivision Sterling Lakes At Iowa Colony
MLS Listing ID 9869316
Style Traditional
Bedrooms 3
Full Baths 2
HOA Fees $927/ann
HOA Y/N 1
Year Built 2020
Annual Tax Amount $8,202
Tax Year 2024
Lot Size 6,210 Sqft
Acres 0.1426
Property Description
You’ll find - open living spaces for seamless entertaining and everyday living; a fully equipped kitchen with washer, dryer and refrigerator included; an indoor temperature control system to keep your home comfortable; a built-in alarm system for security and peace of mind.
Step outside and enjoy a huge backyard, perfect for relaxation, gardening, or outdoor activities; night light fixtures, providing safety and ambiance around the exterior; access to community amenities which feature a lazy river, basketball, pickleball and tennis courts, playground, dog park, clubhouse and picnic area for endless fun and leisure. THIS COMMUNITY BELONG AND ENJOY SIERRA VISTA AMENITIES
Location
State TX
County Brazoria
Area Alvin North
Rooms
Bedroom Description All Bedrooms Down
Other Rooms Breakfast Room, Family Room, Kitchen/Dining Combo, Utility Room in House
Master Bathroom Primary Bath: Shower Only
Den/Bedroom Plus 3
Kitchen Breakfast Bar, Island w/o Cooktop, Kitchen open to Family Room, Pantry
Interior
Interior Features Alarm System - Owned
Heating Central Gas
Cooling Central Electric
Flooring Carpet, Tile, Vinyl Plank
Exterior
Parking Features Attached Garage
Garage Spaces 2.0
Garage Description Auto Garage Door Opener
Roof Type Composition
Street Surface Concrete
Private Pool No
Building
Lot Description Subdivision Lot
Dwelling Type Free Standing
Story 1
Foundation Slab
Lot Size Range 0 Up To 1/4 Acre
Sewer Public Sewer
Water Public Water, Water District
Structure Type Brick,Wood
New Construction No
Schools
Elementary Schools Sanchez Elementary School (Alvin)
Middle Schools Iowa Colony Junior High
High Schools Iowa Colony High School
School District 3 - Alvin
Others
Senior Community No
Restrictions Deed Restrictions
Tax ID 7791-1304-002
Ownership Full Ownership
Acceptable Financing Cash Sale, Conventional, FHA, VA
Tax Rate 3.1854
Disclosures Sellers Disclosure
Listing Terms Cash Sale, Conventional, FHA, VA
Financing Cash Sale,Conventional,FHA,VA
Special Listing Condition Sellers Disclosure


18333 Preston Rd # 100, Dallas, TX, 75252, United States


