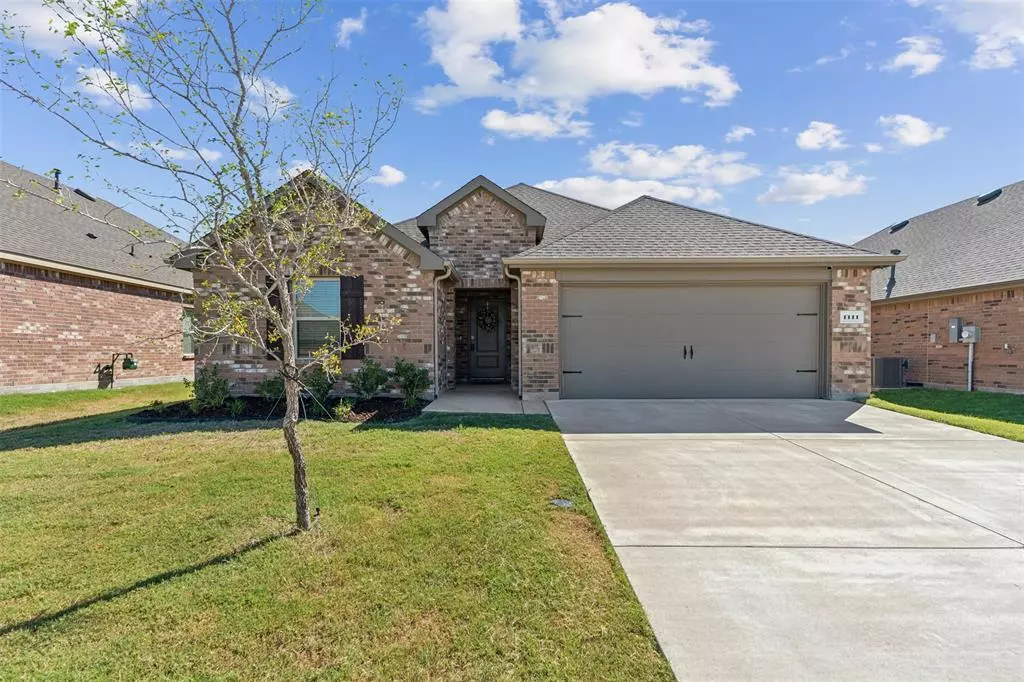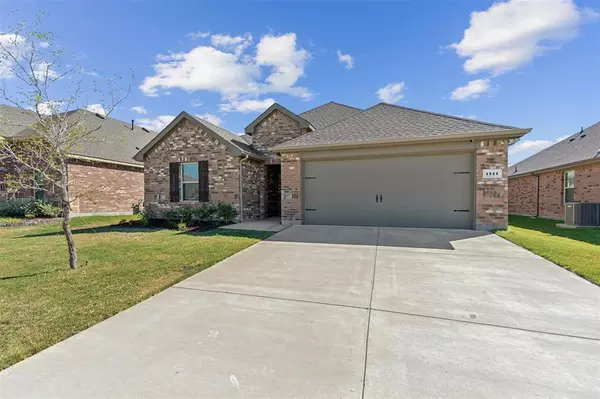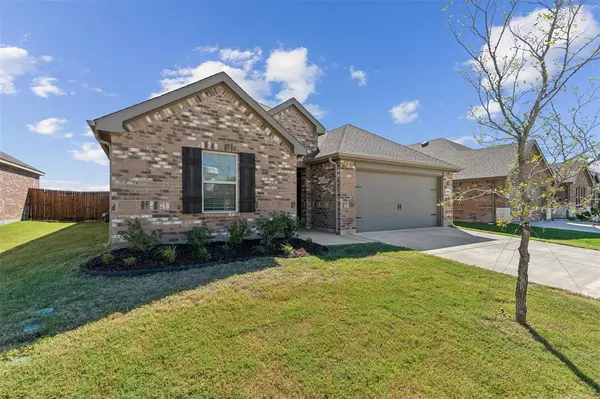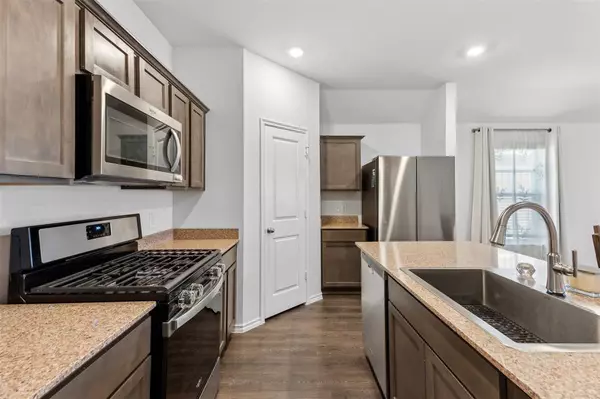
4 Beds
2 Baths
1,653 SqFt
4 Beds
2 Baths
1,653 SqFt
Key Details
Property Type Single Family Home
Sub Type Single Family Residence
Listing Status Active
Purchase Type For Sale
Square Footage 1,653 sqft
Price per Sqft $211
Subdivision Winchester Crossing Ph 8
MLS Listing ID 20740750
Style Traditional
Bedrooms 4
Full Baths 2
HOA Fees $150
HOA Y/N Mandatory
Year Built 2022
Annual Tax Amount $6,258
Lot Size 6,446 Sqft
Acres 0.148
Lot Dimensions 116x55
Property Description
LOVE WHERE YOU LIVE! Open floor plan with an electric fireplace in the den! Not every home in this subdivision has a fireplace, but you will fall in love with this one. And the mantle is custom built for electronics storage. You have to see it! Spacious rooms, 4 bedrooms - one is currently being used as a study and there is a 3-way split on bedrooms. Sprinkler system is WIFI controlled, also features a security system, gutters, carpet in bedrooms and vinyl planks in living areas, digital lock on front door, gas stove, granite countertops in kitchen, storm windows that open for easy cleaning and a farm sink in the cozy kitchen. Community amenities include three swimming pools, playground and area pond.
With the right offer, Sellers would consider including the refrigerator as well as the washer and dryer.
Location
State TX
County Collin
Community Lake, Playground, Pool
Direction Off 380, go south on Beauchamp Blvd. South to Spur Ridge, Go west to Colonel Bluff Lane. Then left on Emerald Gate Drive
Rooms
Dining Room 1
Interior
Interior Features Built-in Features, Cable TV Available, High Speed Internet Available, Walk-In Closet(s)
Heating Central, Natural Gas
Cooling Ceiling Fan(s), Central Air, Electric
Flooring Carpet, Luxury Vinyl Plank
Fireplaces Number 1
Fireplaces Type Electric
Appliance Dishwasher, Disposal, Gas Range, Microwave, Vented Exhaust Fan
Heat Source Central, Natural Gas
Laundry In Hall, Utility Room, Full Size W/D Area
Exterior
Exterior Feature Rain Gutters
Garage Spaces 2.0
Fence Privacy, Wood
Community Features Lake, Playground, Pool
Utilities Available City Sewer, City Water, Curbs, Sidewalk, Underground Utilities
Roof Type Composition
Total Parking Spaces 2
Garage Yes
Building
Lot Description Interior Lot
Story One
Foundation Slab
Level or Stories One
Structure Type Brick
Schools
Elementary Schools Harper
Middle Schools Clark
High Schools Princeton
School District Princeton Isd
Others
Ownership Tristan Barcia III & Cara Barcia
Acceptable Financing Cash, Conventional, FHA, VA Loan
Listing Terms Cash, Conventional, FHA, VA Loan


18333 Preston Rd # 100, Dallas, TX, 75252, United States







