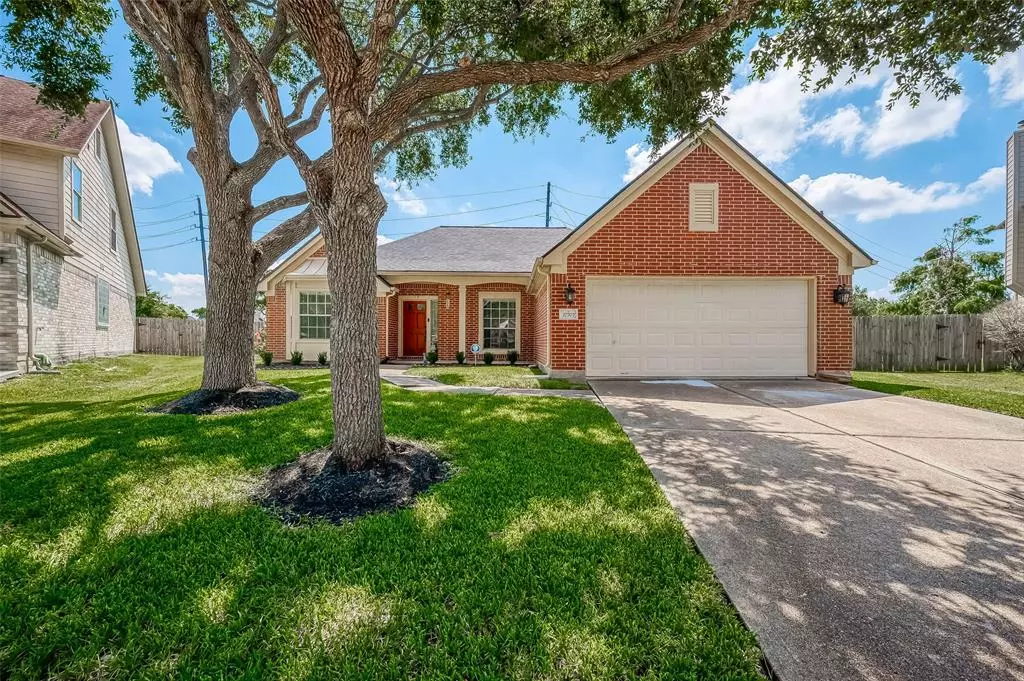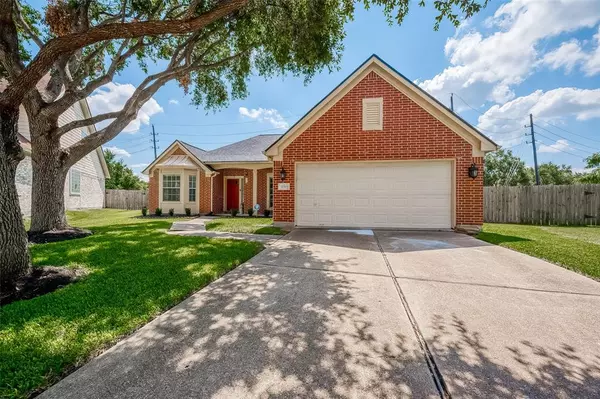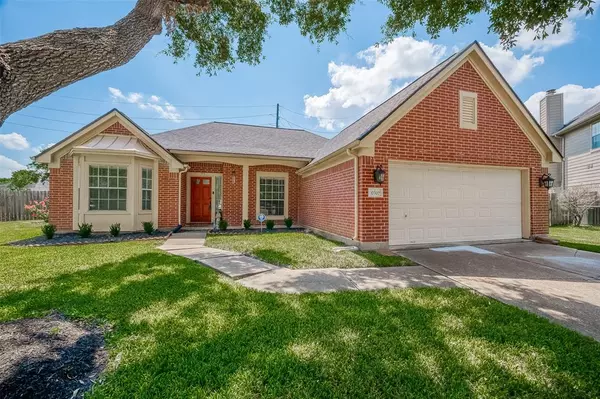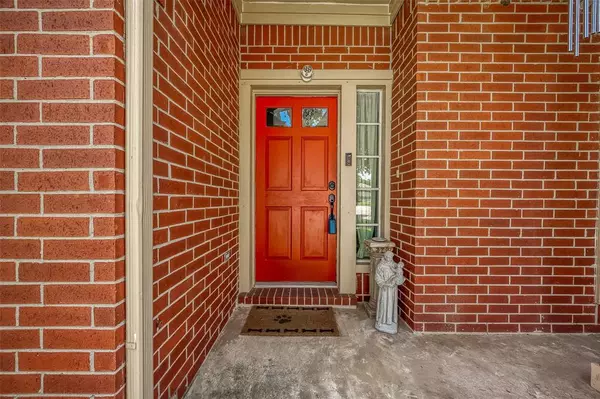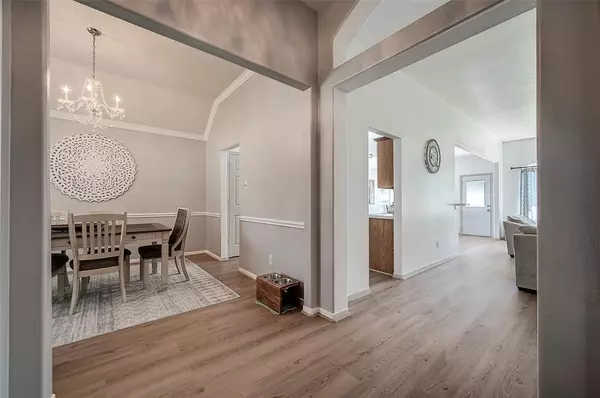
3 Beds
2 Baths
2,177 SqFt
3 Beds
2 Baths
2,177 SqFt
Key Details
Property Type Single Family Home
Listing Status Pending
Purchase Type For Sale
Square Footage 2,177 sqft
Price per Sqft $157
Subdivision West Oaks Village Sec 1
MLS Listing ID 9574130
Style Traditional
Bedrooms 3
Full Baths 2
HOA Fees $700/ann
HOA Y/N 1
Year Built 1998
Annual Tax Amount $5,933
Tax Year 2023
Lot Size 9,840 Sqft
Acres 0.2259
Property Description
Location
State TX
County Fort Bend
Area Mission Bend Area
Rooms
Bedroom Description Walk-In Closet
Other Rooms Breakfast Room, Formal Dining, Home Office/Study
Interior
Heating Central Gas
Cooling Central Electric
Flooring Carpet, Tile, Vinyl Plank
Fireplaces Number 1
Exterior
Exterior Feature Back Yard, Fully Fenced
Parking Features Attached Garage
Garage Spaces 2.0
Roof Type Composition
Street Surface Concrete
Private Pool No
Building
Lot Description Cul-De-Sac
Dwelling Type Free Standing
Story 1
Foundation Slab
Lot Size Range 1/4 Up to 1/2 Acre
Water Water District
Structure Type Brick,Wood
New Construction No
Schools
Elementary Schools Jordan Elementary School (Fort Bend)
Middle Schools Crockett Middle School (Fort Bend)
High Schools Bush High School
School District 19 - Fort Bend
Others
Senior Community No
Restrictions Deed Restrictions
Tax ID 9260-01-003-0050-907
Energy Description Ceiling Fans
Acceptable Financing Cash Sale, Conventional, FHA, VA
Tax Rate 2.1534
Disclosures Sellers Disclosure
Listing Terms Cash Sale, Conventional, FHA, VA
Financing Cash Sale,Conventional,FHA,VA
Special Listing Condition Sellers Disclosure


18333 Preston Rd # 100, Dallas, TX, 75252, United States


