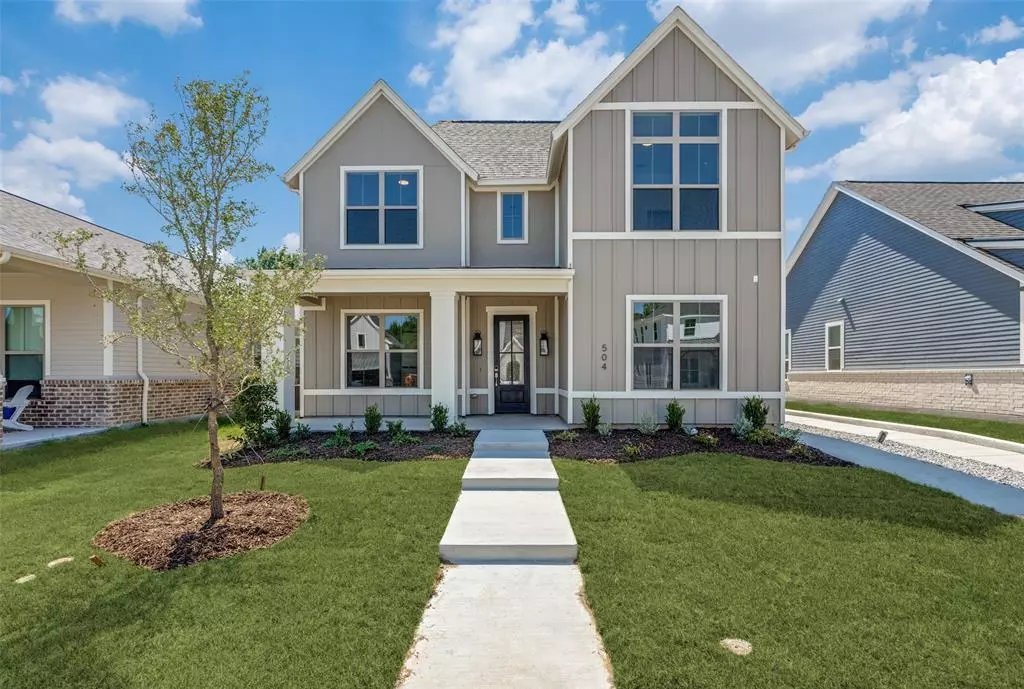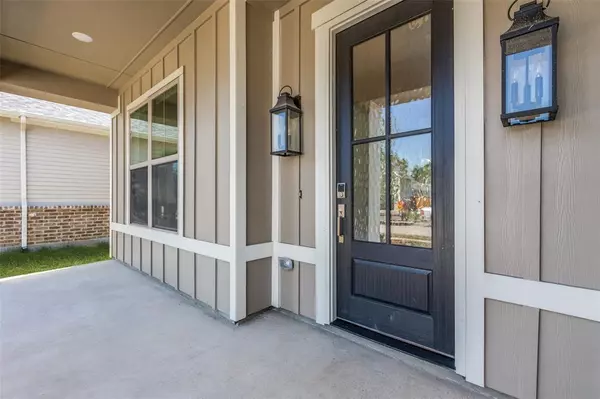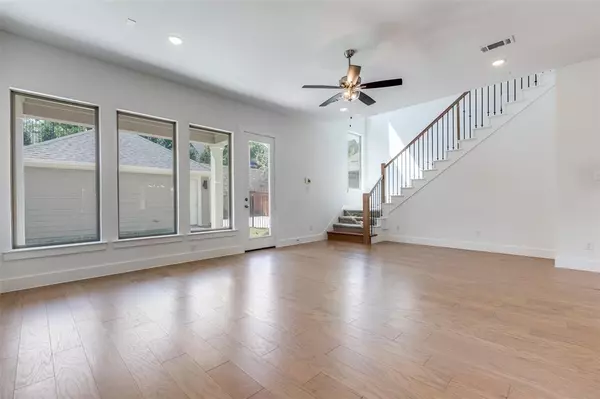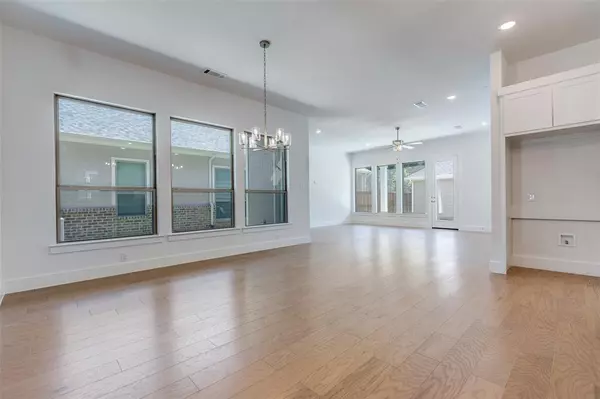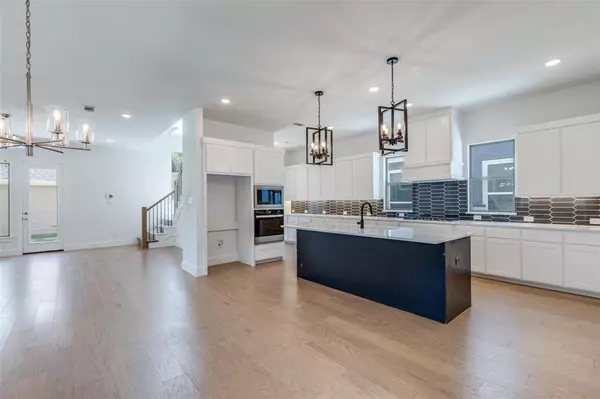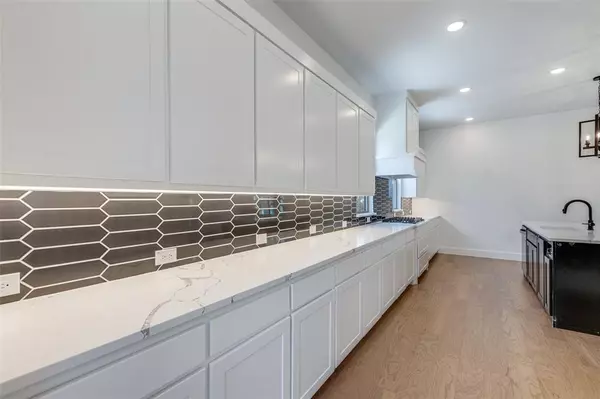4 Beds
3 Baths
3,152 SqFt
4 Beds
3 Baths
3,152 SqFt
Key Details
Property Type Single Family Home
Sub Type Single Family Residence
Listing Status Pending
Purchase Type For Sale
Square Footage 3,152 sqft
Price per Sqft $228
Subdivision College St Manor
MLS Listing ID 20744244
Bedrooms 4
Full Baths 3
HOA Fees $1,200/ann
HOA Y/N Mandatory
Year Built 2024
Lot Size 6,094 Sqft
Acres 0.1399
Lot Dimensions 50x122
Property Description
Location
State TX
County Collin
Direction From US-75N Exit W Louisiana St, turn Right on S College St, Left on Howell and Right on Georgia St.
Rooms
Dining Room 1
Interior
Interior Features Cable TV Available, Decorative Lighting, Double Vanity, Flat Screen Wiring, Granite Counters, High Speed Internet Available, Kitchen Island, Open Floorplan, Pantry, Sound System Wiring, Walk-In Closet(s), Wired for Data
Flooring Carpet, Ceramic Tile, Hardwood
Fireplaces Number 1
Fireplaces Type Family Room
Appliance Dishwasher, Disposal, Gas Range, Microwave, Tankless Water Heater, Vented Exhaust Fan
Exterior
Garage Spaces 2.0
Fence Back Yard
Utilities Available City Sewer, City Water, Community Mailbox, Concrete, Curbs, Individual Gas Meter, Individual Water Meter, Sidewalk, Underground Utilities
Roof Type Composition
Total Parking Spaces 2
Garage Yes
Building
Story Two
Foundation Slab
Level or Stories Two
Structure Type Fiber Cement,Radiant Barrier
Schools
Elementary Schools Caldwell
Middle Schools Faubion
High Schools Mckinney
School District Mckinney Isd
Others
Ownership Olivia Clarke Homes
Acceptable Financing Conventional
Listing Terms Conventional

18333 Preston Rd # 100, Dallas, TX, 75252, United States


