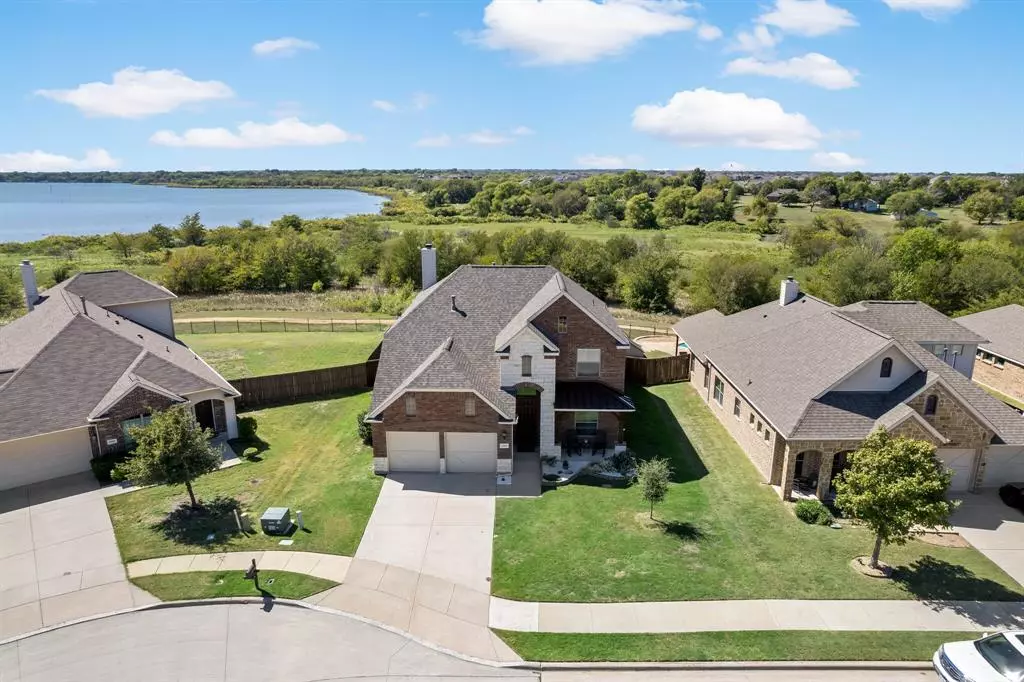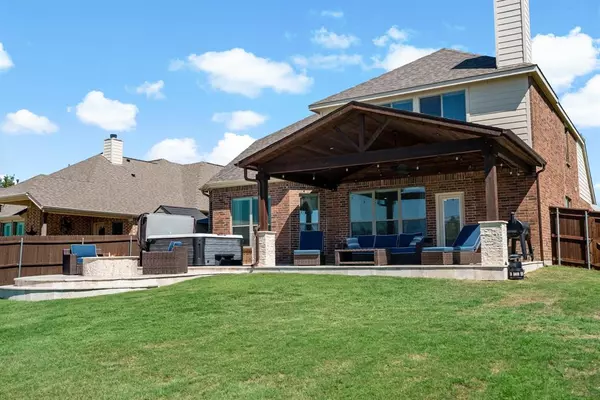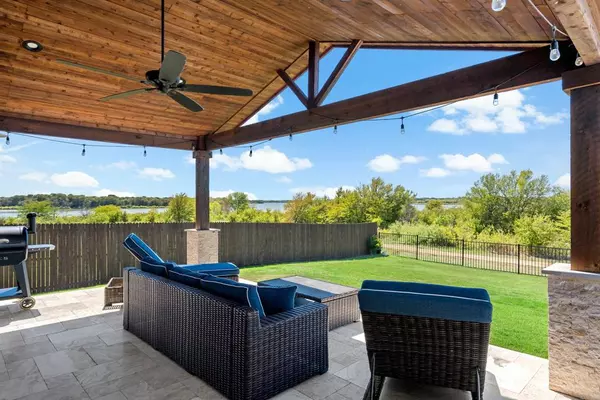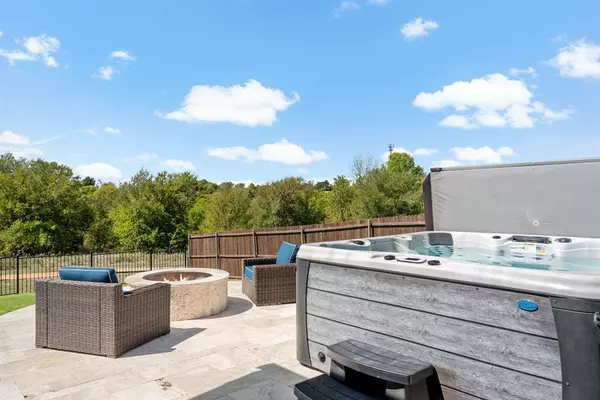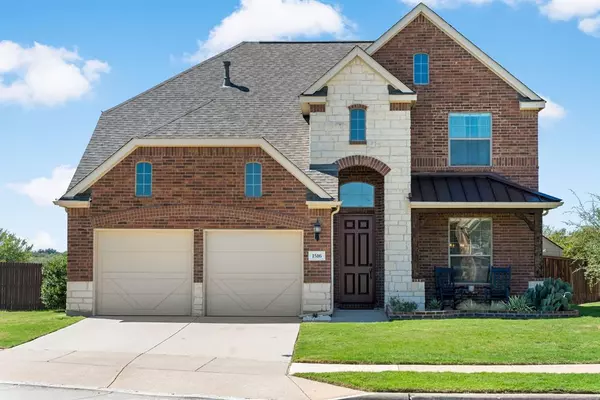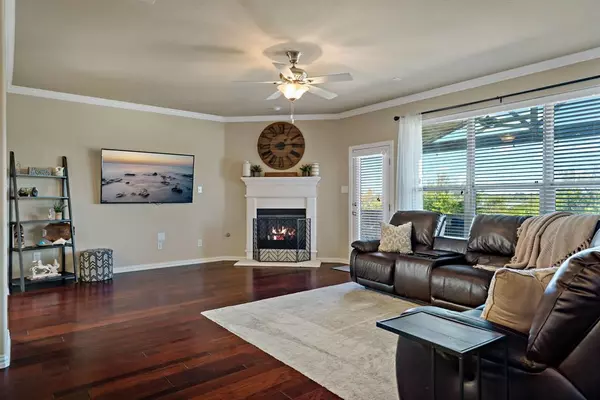4 Beds
4 Baths
2,969 SqFt
4 Beds
4 Baths
2,969 SqFt
Key Details
Property Type Single Family Home
Sub Type Single Family Residence
Listing Status Pending
Purchase Type For Sale
Square Footage 2,969 sqft
Price per Sqft $151
Subdivision Paloma Creek South Ph 12
MLS Listing ID 20744905
Style Traditional
Bedrooms 4
Full Baths 3
Half Baths 1
HOA Fees $242
HOA Y/N Mandatory
Year Built 2014
Annual Tax Amount $9,898
Lot Size 8,712 Sqft
Acres 0.2
Property Description
Location
State TX
County Denton
Community Club House, Community Pool, Fitness Center, Greenbelt, Jogging Path/Bike Path, Lake, Park, Playground
Direction GPS
Rooms
Dining Room 2
Interior
Interior Features Cable TV Available, Decorative Lighting, Flat Screen Wiring, Granite Counters, High Speed Internet Available, Kitchen Island, Open Floorplan, Pantry, Vaulted Ceiling(s), Walk-In Closet(s)
Heating Central, Fireplace(s), Natural Gas
Cooling Ceiling Fan(s), Central Air, Electric
Flooring Carpet, Ceramic Tile, Wood
Fireplaces Number 1
Fireplaces Type Decorative, Gas Logs, Gas Starter
Appliance Dishwasher, Disposal, Gas Oven, Gas Range, Gas Water Heater, Microwave, Plumbed For Gas in Kitchen, Vented Exhaust Fan
Heat Source Central, Fireplace(s), Natural Gas
Laundry Electric Dryer Hookup, Utility Room, Full Size W/D Area, Washer Hookup
Exterior
Exterior Feature Covered Patio/Porch, Rain Gutters, Outdoor Living Center, Storage
Garage Spaces 2.0
Fence Metal, Wood
Pool Separate Spa/Hot Tub
Community Features Club House, Community Pool, Fitness Center, Greenbelt, Jogging Path/Bike Path, Lake, Park, Playground
Utilities Available City Sewer, City Water
Roof Type Composition
Total Parking Spaces 2
Garage Yes
Building
Lot Description Greenbelt, Interior Lot, Landscaped, Sprinkler System, Subdivision, Water/Lake View
Story Two
Foundation Slab
Level or Stories Two
Structure Type Brick,Rock/Stone
Schools
Elementary Schools Bell
Middle Schools Navo
High Schools Ray Braswell
School District Denton Isd
Others
Ownership See Tax Records
Acceptable Financing Cash, Conventional, FHA, VA Loan
Listing Terms Cash, Conventional, FHA, VA Loan
Special Listing Condition Aerial Photo

18333 Preston Rd # 100, Dallas, TX, 75252, United States


