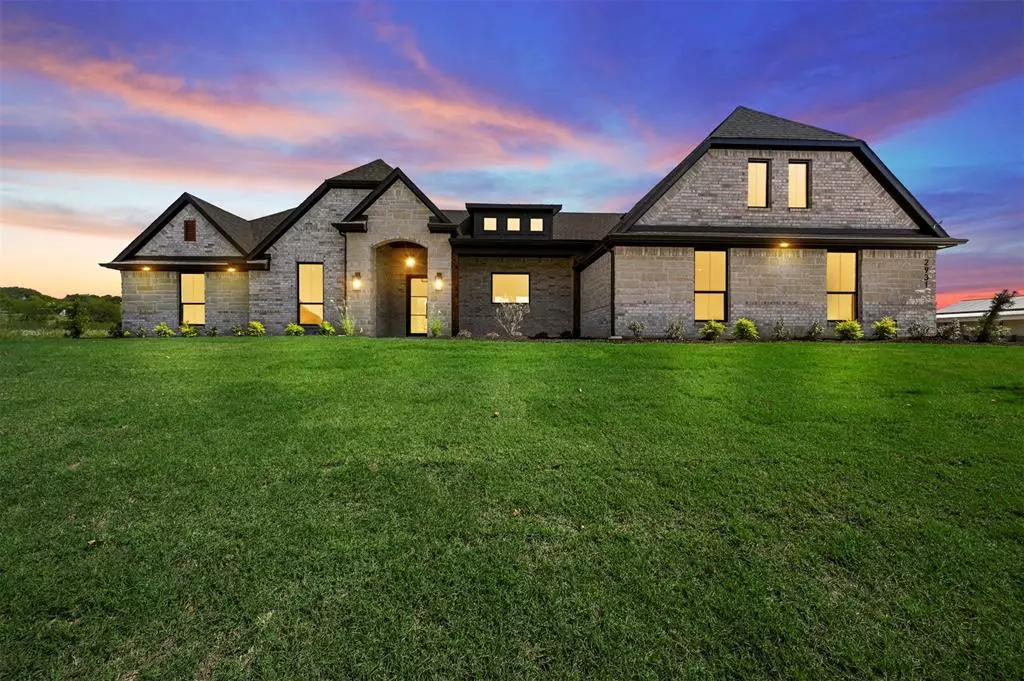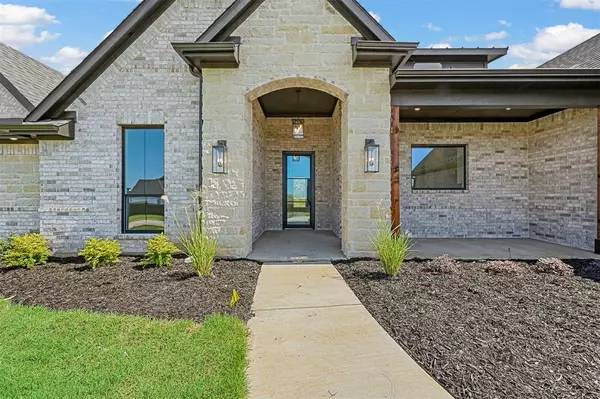
4 Beds
2 Baths
2,451 SqFt
4 Beds
2 Baths
2,451 SqFt
Key Details
Property Type Single Family Home
Sub Type Single Family Residence
Listing Status Active
Purchase Type For Sale
Square Footage 2,451 sqft
Price per Sqft $238
Subdivision Jordan Run Ph Iv
MLS Listing ID 20721204
Style Traditional
Bedrooms 4
Full Baths 2
HOA Fees $688/ann
HOA Y/N Mandatory
Year Built 2024
Lot Size 1.152 Acres
Acres 1.152
Property Description
Location
State TX
County Ellis
Direction Head east on FM875 E toward Norrell Rd, Turn right onto Jordan Run, Turn left onto Serene Dr, Serene Dr turns slightly
Rooms
Dining Room 2
Interior
Interior Features Built-in Features, Cable TV Available, Chandelier, Decorative Lighting, Eat-in Kitchen, Flat Screen Wiring, High Speed Internet Available, Kitchen Island, Open Floorplan, Pantry, Walk-In Closet(s)
Heating Central, Electric, Fireplace(s)
Cooling Ceiling Fan(s), Central Air, Electric
Flooring Carpet, Ceramic Tile, Hardwood, Tile
Fireplaces Number 1
Fireplaces Type Electric
Appliance Dishwasher, Disposal, Electric Cooktop, Electric Oven, Microwave, Convection Oven
Heat Source Central, Electric, Fireplace(s)
Exterior
Exterior Feature Covered Patio/Porch, Rain Gutters, Lighting
Garage Spaces 2.0
Fence None
Utilities Available Aerobic Septic, City Water, Electricity Connected
Roof Type Composition
Total Parking Spaces 2
Garage Yes
Building
Lot Description Acreage, Interior Lot, Landscaped
Story One
Foundation Slab
Level or Stories One
Structure Type Brick,Rock/Stone
Schools
Elementary Schools Mtpeak
Middle Schools Dieterich
High Schools Midlothian
School District Midlothian Isd
Others
Ownership See offer instructions
Acceptable Financing Cash, Conventional, FHA, VA Loan
Listing Terms Cash, Conventional, FHA, VA Loan


18333 Preston Rd # 100, Dallas, TX, 75252, United States







