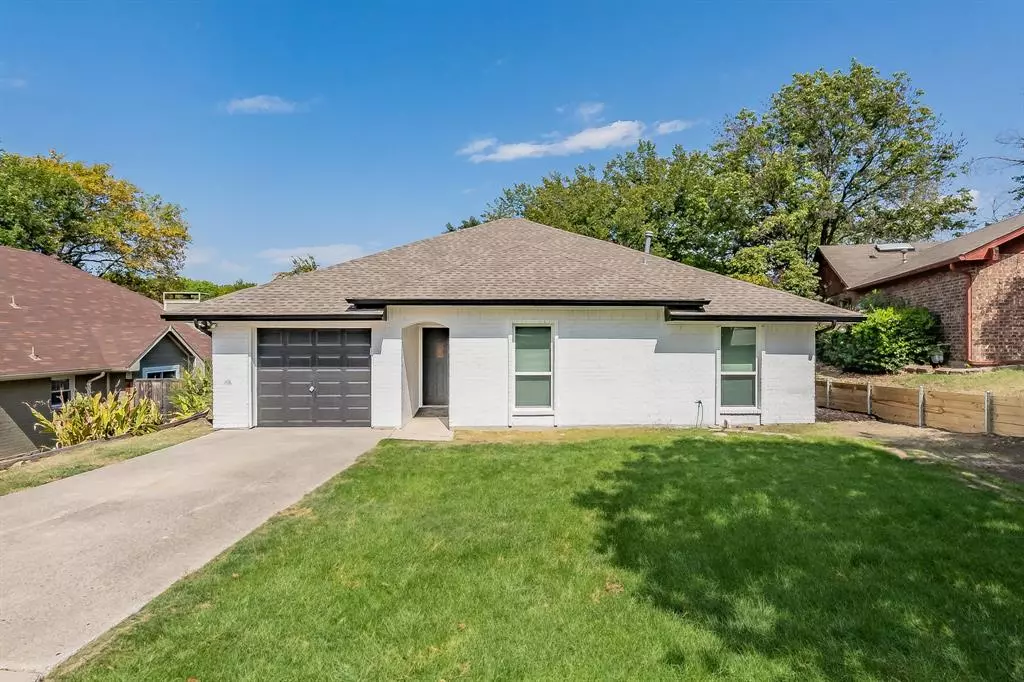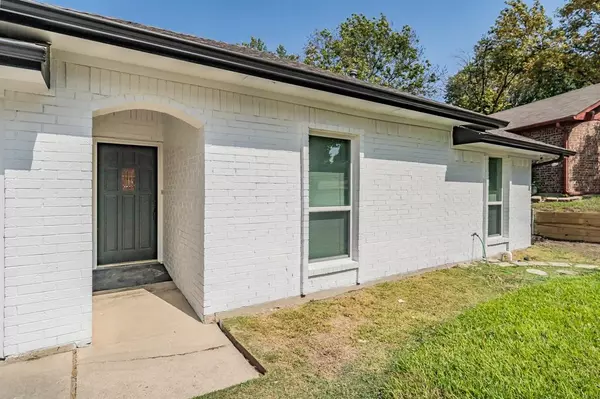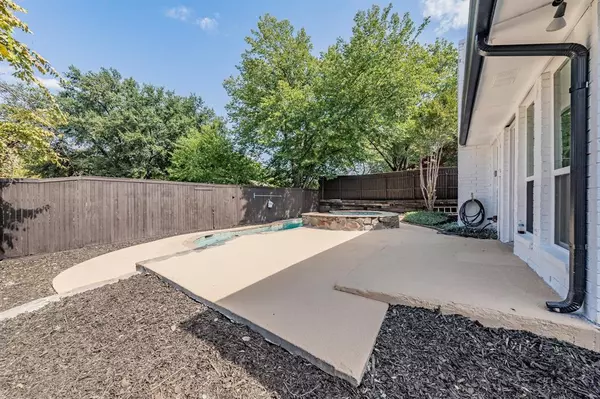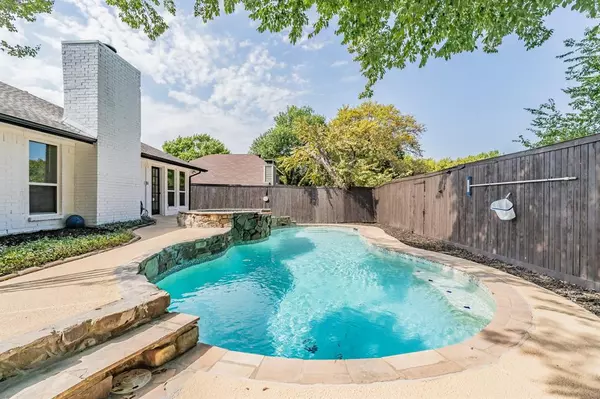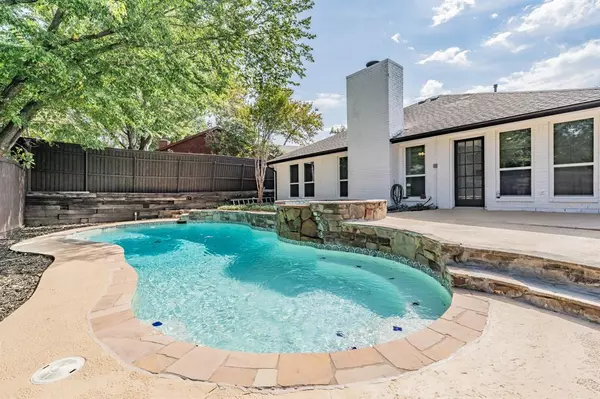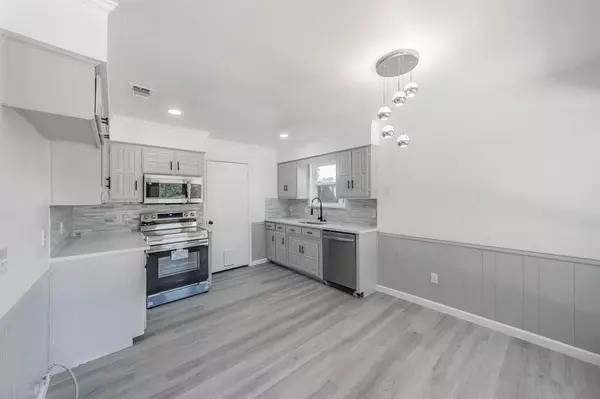3 Beds
2 Baths
1,352 SqFt
3 Beds
2 Baths
1,352 SqFt
Key Details
Property Type Single Family Home
Sub Type Single Family Residence
Listing Status Active
Purchase Type For Sale
Square Footage 1,352 sqft
Price per Sqft $265
Subdivision Hills
MLS Listing ID 20753421
Bedrooms 3
Full Baths 2
HOA Y/N None
Year Built 1983
Annual Tax Amount $4,646
Lot Size 6,969 Sqft
Acres 0.16
Property Description
Welcome to this beautifully updated single-level home with swimming pool, offering a perfect blend of modern comfort and practical features. With extensive curb appeal, fenced yard, a sparkling pool with a spa, a wide driveway with a car garage this home is both inviting and functional. The family room features a bright airy space with a cozy fireplace for those chilly nights. The primary bedroom offers a private ensuite bath, ensuring a peaceful retreat. Upgraded kitchen featuring stunning quartz countertops and modern stainless steel appliances, creating a stylish and functional cooking space. Huge sparkling pool with a soothing spa and high fenced private back yard is perfect for relaxation, entertainment and hosting a large gathering. Just two minutes away fromMcKinney square, known for its delightful mix of shopping, diverse dining options, and a variety of entertainment choices that cater to all tastes. In addition to its prime location, the property offers seamless access to Highways 380 and 75, State Highway 5, and the 121 tollway, ensuring that your daily commute or weekend adventures are both convenient and enjoyable.This home combines practicality with charm, offering a versatile layout and modern upgrades, making it a wonderful place to call home. Don’t miss the opportunity to see it for yourself!
Swimming pool with a Spa, high privacy fence, cozy wood burning fireplace, stainless steel appliances, quartz countertops, modern bathrooms, frameless shower doors, new windows, new LVP flooring, new water heater, new paint throughout.
Bring your best offer.
Will provide home warranty.
Location
State TX
County Collin
Direction GPS
Rooms
Dining Room 1
Interior
Interior Features Granite Counters, High Speed Internet Available, Walk-In Closet(s)
Heating Central, Fireplace(s), Natural Gas
Cooling Ceiling Fan(s), Central Air, Electric, ENERGY STAR Qualified Equipment
Flooring Laminate, Tile
Fireplaces Number 1
Fireplaces Type Brick, Decorative, Family Room, Gas, Living Room
Appliance Dishwasher, Electric Range, Microwave, Washer
Heat Source Central, Fireplace(s), Natural Gas
Laundry Electric Dryer Hookup, Gas Dryer Hookup, Full Size W/D Area, Washer Hookup, On Site
Exterior
Exterior Feature Private Yard
Garage Spaces 1.0
Carport Spaces 2
Fence Back Yard, Cross Fenced, Fenced, Front Yard, Gate, High Fence, Wood
Pool Fenced, In Ground, Indoor, Outdoor Pool, Pool/Spa Combo, Pump, Waterfall
Utilities Available City Sewer, City Water, Electricity Available, Natural Gas Available
Roof Type Shingle
Garage Yes
Private Pool 1
Building
Story One
Foundation Slab
Level or Stories One
Structure Type Brick,Concrete
Schools
Elementary Schools Finch
Middle Schools Dowell
High Schools Mckinney
School District Mckinney Isd
Others
Ownership Shazzadul Islam
Acceptable Financing Cash, Conventional, FHA, VA Loan
Listing Terms Cash, Conventional, FHA, VA Loan

18333 Preston Rd # 100, Dallas, TX, 75252, United States


