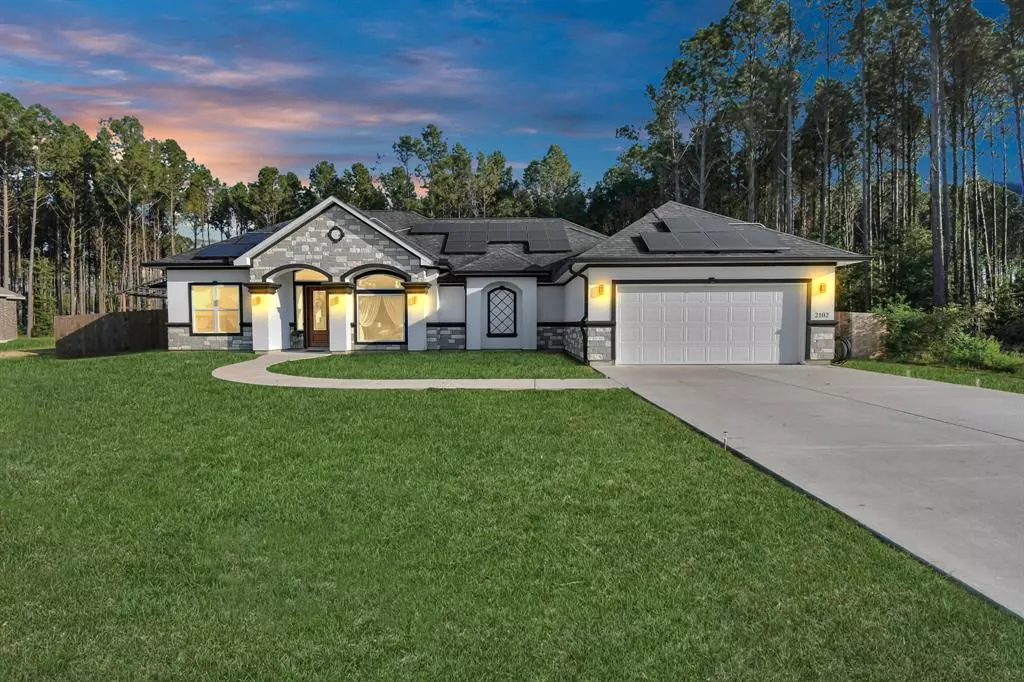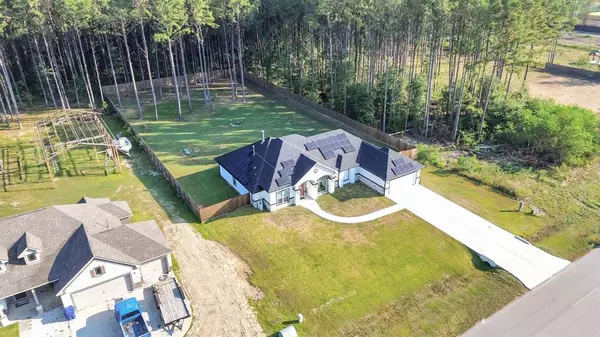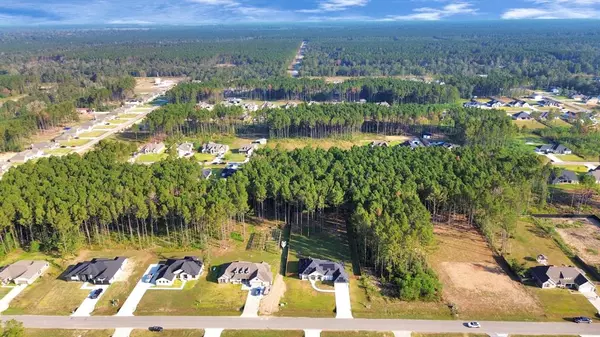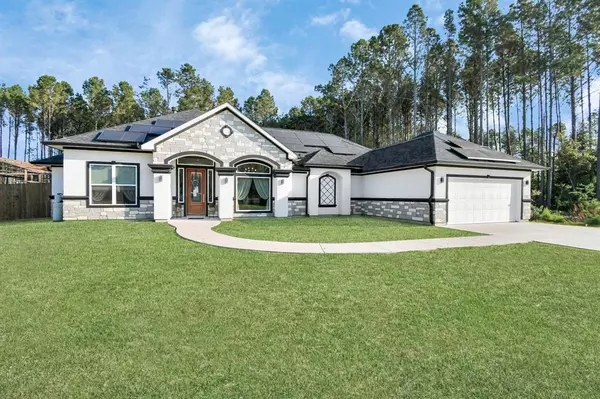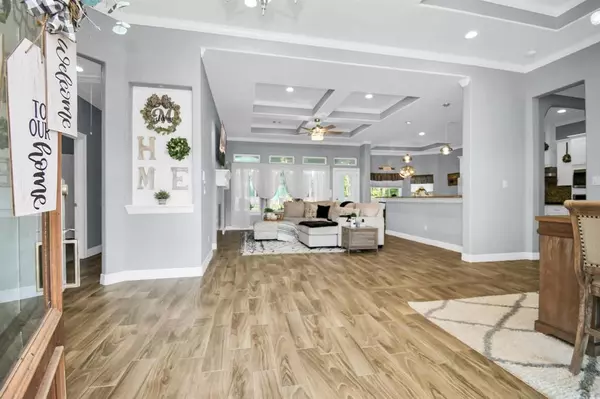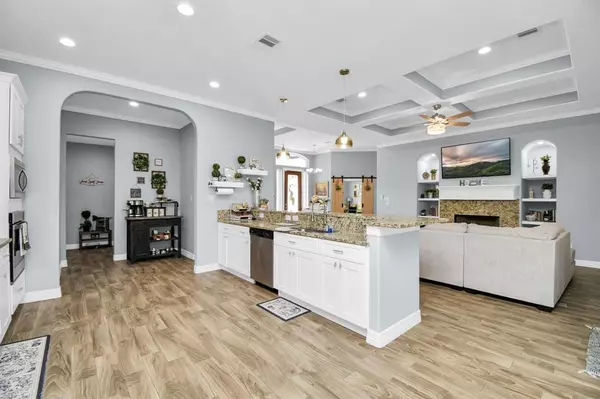4 Beds
3.2 Baths
2,378 SqFt
4 Beds
3.2 Baths
2,378 SqFt
Key Details
Property Type Single Family Home
Listing Status Active
Purchase Type For Sale
Square Footage 2,378 sqft
Price per Sqft $207
Subdivision Encino Estates
MLS Listing ID 80542192
Style Contemporary/Modern
Bedrooms 4
Full Baths 3
Half Baths 2
HOA Fees $450/ann
HOA Y/N 1
Year Built 2021
Annual Tax Amount $5,854
Tax Year 2023
Lot Size 0.826 Acres
Acres 0.826
Property Description
Bonus alert: The solar panels will be fully paid off at closing, giving you energy savings from day one!
Step outside to a huge backyard, perfect for all your outdoor fun! Whether you envision a future pool, a garden, or plenty of green space for the kids, the possibilities are endless. And don't forget the covered patio—ideal for relaxing and entertaining!
Location
State TX
County Liberty
Area Dayton
Rooms
Bedroom Description All Bedrooms Down,Split Plan,Walk-In Closet
Other Rooms Family Room, Formal Dining, Home Office/Study
Den/Bedroom Plus 4
Kitchen Pantry
Interior
Interior Features Crown Molding, High Ceiling, Water Softener - Owned
Heating Propane
Cooling Central Electric
Flooring Carpet, Tile
Fireplaces Number 1
Exterior
Exterior Feature Fully Fenced
Parking Features Attached Garage
Garage Spaces 2.0
Roof Type Composition
Street Surface Asphalt
Private Pool No
Building
Lot Description Cleared
Dwelling Type Free Standing
Story 1
Foundation Slab
Lot Size Range 1/4 Up to 1/2 Acre
Sewer Septic Tank
Water Public Water
Structure Type Stone,Stucco
New Construction No
Schools
Elementary Schools Stephen F. Austin Elementary School (Dayton)
Middle Schools Woodrow Wilson Junior High School
High Schools Dayton High School
School District 74 - Dayton
Others
HOA Fee Include On Site Guard
Senior Community No
Restrictions Deed Restrictions
Tax ID 004131-001026-000
Energy Description Attic Fan,Energy Star Appliances,Energy Star/CFL/LED Lights
Acceptable Financing Cash Sale, Conventional, FHA, Investor, Seller May Contribute to Buyer's Closing Costs, USDA Loan, VA
Tax Rate 1.4873
Disclosures Sellers Disclosure
Listing Terms Cash Sale, Conventional, FHA, Investor, Seller May Contribute to Buyer's Closing Costs, USDA Loan, VA
Financing Cash Sale,Conventional,FHA,Investor,Seller May Contribute to Buyer's Closing Costs,USDA Loan,VA
Special Listing Condition Sellers Disclosure

18333 Preston Rd # 100, Dallas, TX, 75252, United States


