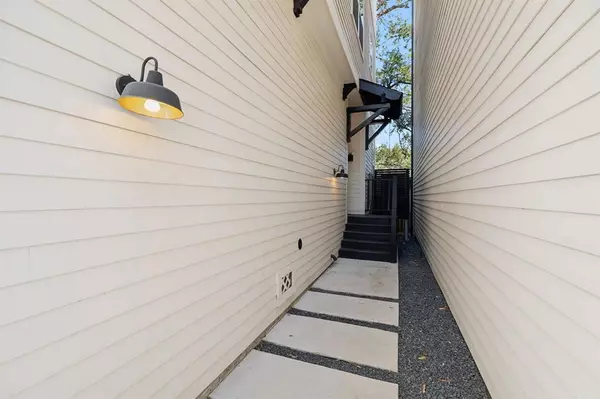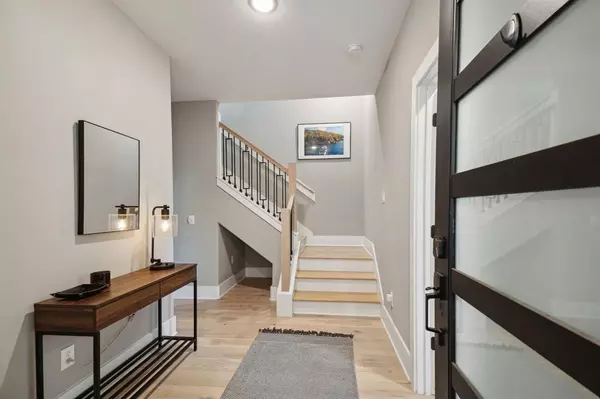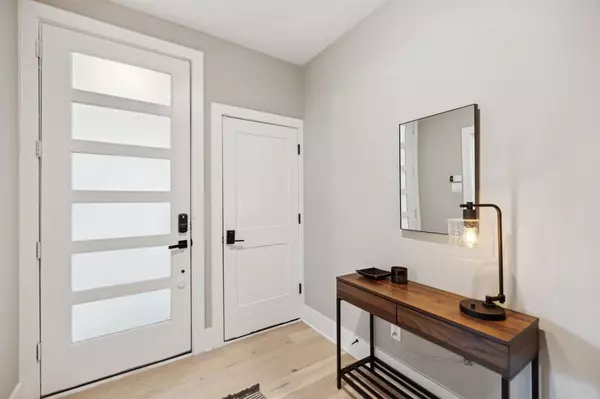3 Beds
3.1 Baths
2,287 SqFt
3 Beds
3.1 Baths
2,287 SqFt
Key Details
Property Type Single Family Home
Sub Type Single Family Detached
Listing Status Active
Purchase Type For Rent
Square Footage 2,287 sqft
Subdivision Shady Acres
MLS Listing ID 70813519
Style Contemporary/Modern,Craftsman
Bedrooms 3
Full Baths 3
Half Baths 1
Rental Info Long Term,One Year
Year Built 2022
Available Date 2024-12-01
Lot Size 1,487 Sqft
Acres 0.034
Property Description
Location
State TX
County Harris
Area Heights/Greater Heights
Rooms
Bedroom Description 1 Bedroom Down - Not Primary BR,En-Suite Bath,Primary Bed - 3rd Floor,Walk-In Closet
Other Rooms 1 Living Area, Entry, Home Office/Study, Living Area - 2nd Floor, Living/Dining Combo, Utility Room in House
Master Bathroom Full Secondary Bathroom Down, Half Bath, Primary Bath: Double Sinks, Primary Bath: Separate Shower, Primary Bath: Soaking Tub, Secondary Bath(s): Tub/Shower Combo
Den/Bedroom Plus 3
Kitchen Breakfast Bar, Island w/o Cooktop, Kitchen open to Family Room, Soft Closing Cabinets, Soft Closing Drawers, Under Cabinet Lighting, Walk-in Pantry
Interior
Interior Features Alarm System - Owned, Dryer Included, Formal Entry/Foyer, High Ceiling, Refrigerator Included, Washer Included, Window Coverings
Heating Central Gas, Zoned
Cooling Central Electric, Zoned
Flooring Engineered Wood
Appliance Dryer Included, Refrigerator, Washer Included
Exterior
Exterior Feature Balcony, Cross Fenced, Exterior Gas Connection, Fenced, Patio/Deck
Parking Features Attached Garage
Garage Spaces 2.0
Garage Description EV Charging Station
Utilities Available None Provided
View West
Street Surface Concrete
Private Pool No
Building
Lot Description Patio Lot, Subdivision Lot
Faces South
Story 4
Entry Level All Levels
Lot Size Range 0 Up To 1/4 Acre
Sewer Public Sewer
Water Public Water
New Construction No
Schools
Elementary Schools Sinclair Elementary School (Houston)
Middle Schools Hamilton Middle School (Houston)
High Schools Waltrip High School
School District 27 - Houston
Others
Pets Allowed Case By Case Basis
Senior Community No
Restrictions Deed Restrictions
Tax ID 056-165-007-0011
Energy Description Ceiling Fans,Insulation - Batt
Disclosures No Disclosures
Special Listing Condition No Disclosures
Pets Allowed Case By Case Basis

18333 Preston Rd # 100, Dallas, TX, 75252, United States







