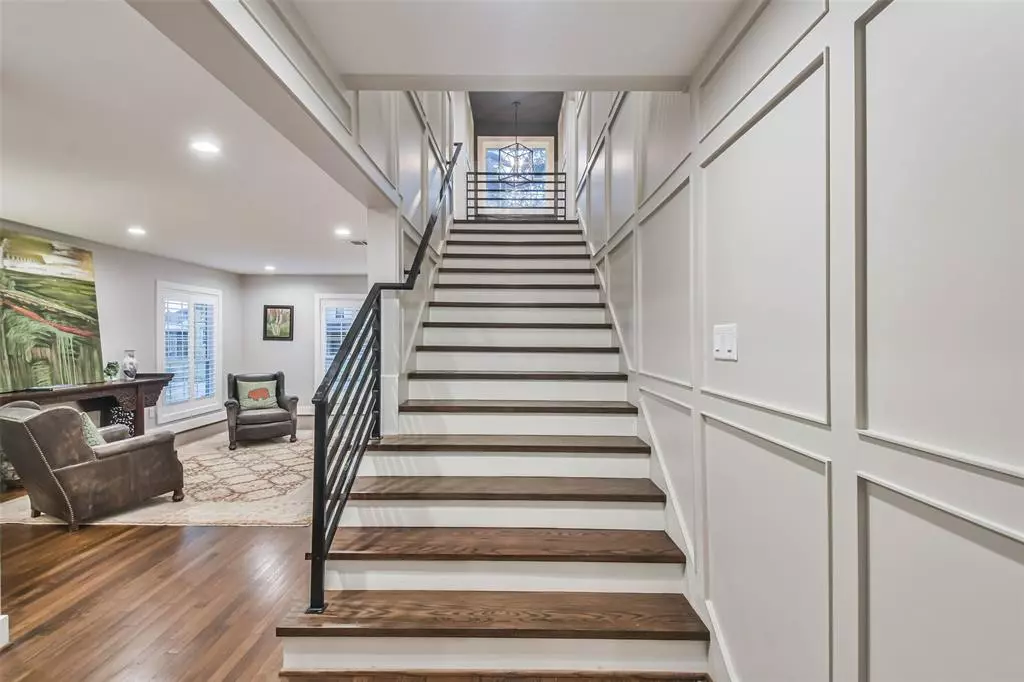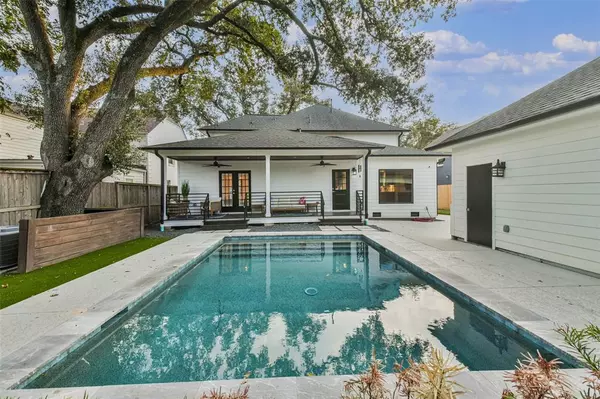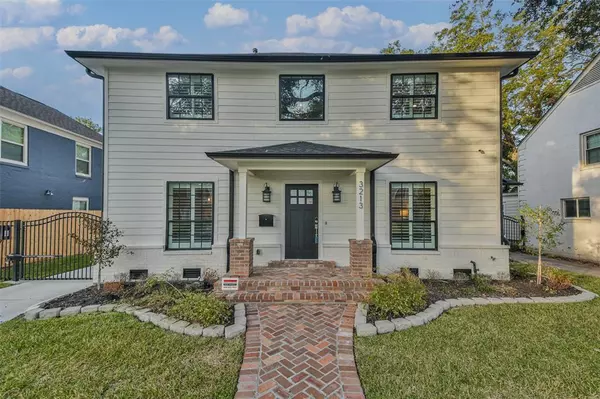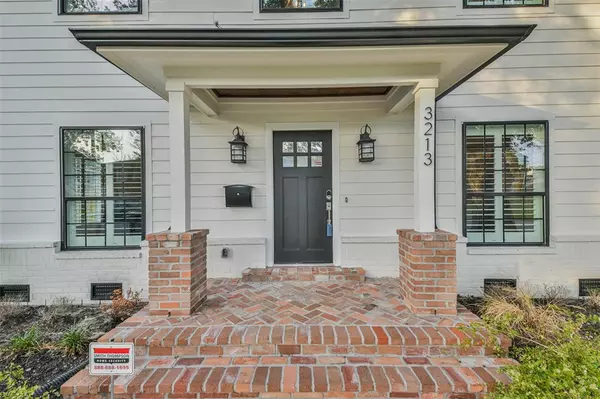4 Beds
3.1 Baths
3,219 SqFt
4 Beds
3.1 Baths
3,219 SqFt
Key Details
Property Type Single Family Home
Listing Status Active
Purchase Type For Sale
Square Footage 3,219 sqft
Price per Sqft $276
Subdivision Riverside Terrace Sec 08
MLS Listing ID 90246749
Style Colonial,Traditional
Bedrooms 4
Full Baths 3
Half Baths 1
Year Built 1949
Annual Tax Amount $14,163
Tax Year 2023
Lot Size 6,720 Sqft
Acres 0.1543
Property Description
This home nestles among large oak trees and it welcomes you with a brick driveway.
Home has never been flooded and it includes Generac Generator to power the entire house.
Location
State TX
County Harris
Area Riverside
Rooms
Bedroom Description Primary Bed - 1st Floor
Other Rooms Butlers Pantry, Den, Entry, Formal Dining, Formal Living, Gameroom Up, Utility Room in House
Master Bathroom Hollywood Bath
Kitchen Butler Pantry, Kitchen open to Family Room, Pantry, Second Sink, Soft Closing Cabinets, Soft Closing Drawers, Under Cabinet Lighting
Interior
Interior Features Alarm System - Owned, Fire/Smoke Alarm, Formal Entry/Foyer, High Ceiling
Heating Central Electric
Cooling Central Electric
Flooring Marble Floors, Wood
Exterior
Exterior Feature Back Yard Fenced, Covered Patio/Deck
Parking Features Detached Garage
Garage Spaces 2.0
Pool Gunite
Roof Type Composition
Street Surface Asphalt
Private Pool Yes
Building
Lot Description Subdivision Lot
Dwelling Type Free Standing
Story 2
Foundation Pier & Beam
Lot Size Range 0 Up To 1/4 Acre
Sewer Public Sewer
Water Public Water
Structure Type Brick,Cement Board
New Construction No
Schools
Elementary Schools Thompson Elementary School (Houston)
Middle Schools Cullen Middle School (Houston)
High Schools Yates High School
School District 27 - Houston
Others
Senior Community No
Restrictions No Restrictions
Tax ID 061-132-047-0018
Ownership Full Ownership
Energy Description Ceiling Fans,Digital Program Thermostat,Energy Star/CFL/LED Lights,Generator,High-Efficiency HVAC,Insulation - Batt,Insulation - Blown Cellulose,Other Energy Features
Acceptable Financing Cash Sale, Conventional
Tax Rate 2.1298
Disclosures Sellers Disclosure
Listing Terms Cash Sale, Conventional
Financing Cash Sale,Conventional
Special Listing Condition Sellers Disclosure

18333 Preston Rd # 100, Dallas, TX, 75252, United States







