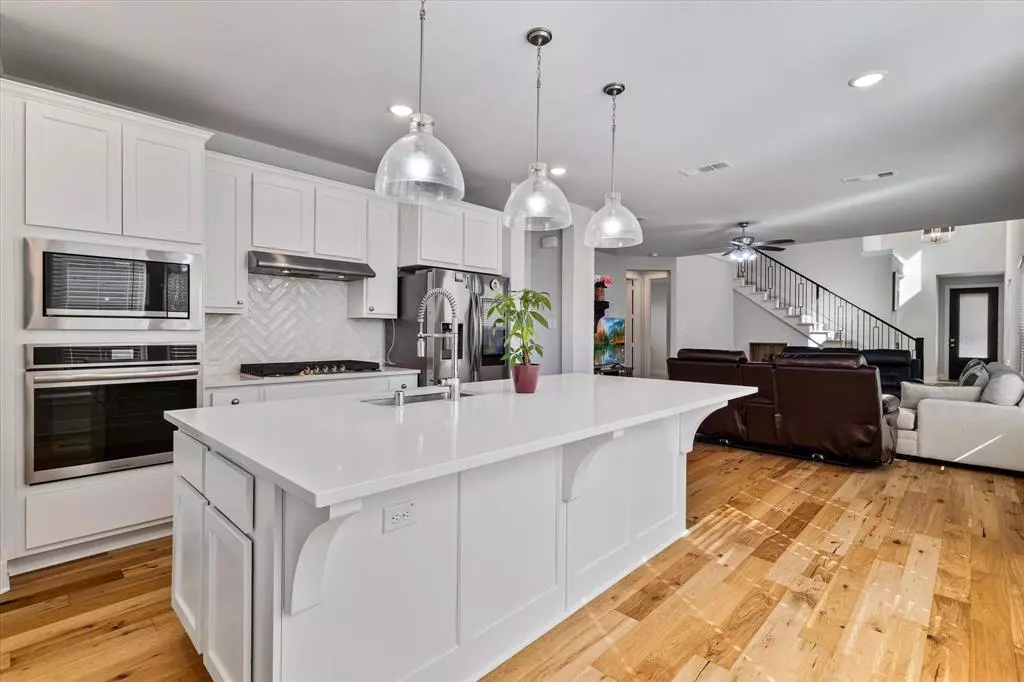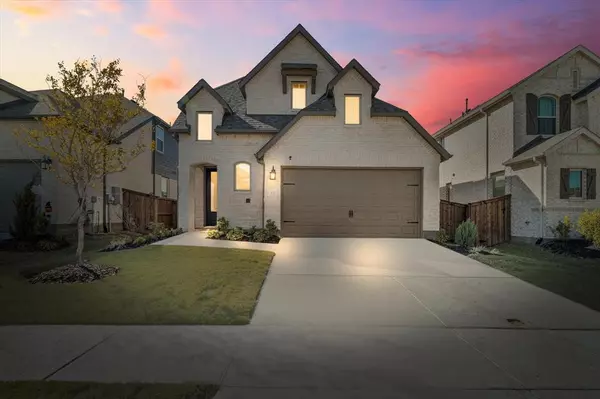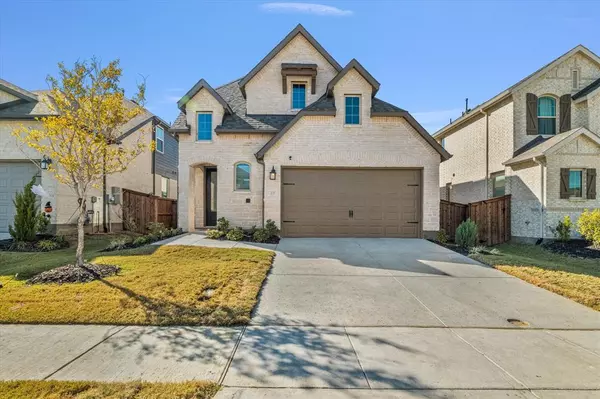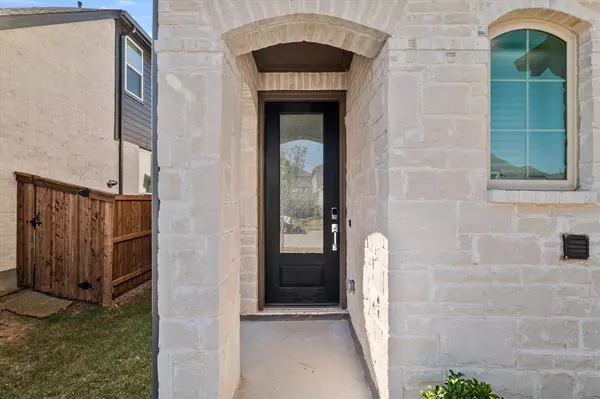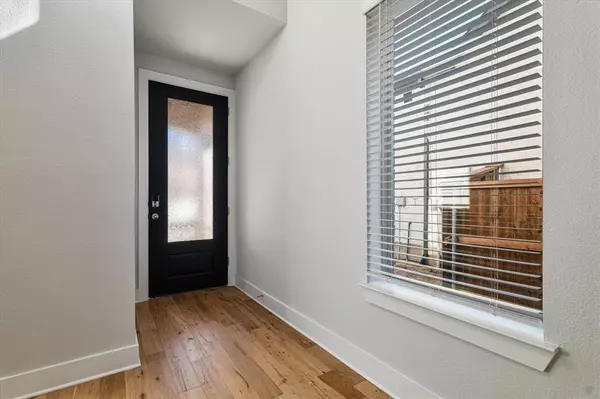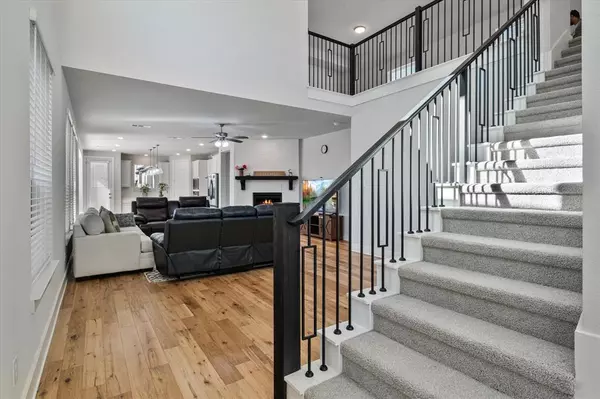4 Beds
4 Baths
2,678 SqFt
4 Beds
4 Baths
2,678 SqFt
Key Details
Property Type Single Family Home
Sub Type Single Family Residence
Listing Status Active
Purchase Type For Sale
Square Footage 2,678 sqft
Price per Sqft $194
Subdivision Sandbrock Ranch Ph 8
MLS Listing ID 20749134
Style Traditional
Bedrooms 4
Full Baths 4
HOA Fees $216/qua
HOA Y/N Mandatory
Year Built 2023
Lot Size 5,401 Sqft
Acres 0.124
Property Description
Welcome to this stunning two-story home in Sandbrock Ranch. Featuring 4 spacious bedrooms and 4 full bathrooms, this popular Elington floor plan facing East built by Highland Homes is designed for modern living with not just one, but two luxurious primary suites, each with its own ensuite master bath. The open-concept layout is complemented by abundant natural light, and high ceilings, creating a warm and inviting atmosphere throughout the home. Nestled on a serene cul-de-sac, this property offers privacy and peace while being just a short walk away from community amenities and elementary school—perfect for growing families or those looking for convenience and tranquility. The open-concept layout is enhanced by abundant natural light and a range of stylish upgrades, including a sleek white upgraded brick exterior, elegant white shaker cabinets, beautiful wood flooring, and a charming white brick fireplace. The gourmet kitchen is equipped with high-end stainless steel appliances.
Location is key with H.E.B and Costco just down the street, PGA headquarters only a short drive and Universal Theme Park just minutes away..this home has it all! PLUS Sandbrock Ranch does NOT ALLOW RENTALS or INVESTORS so you know your home value won't depreciate!!
Don't miss out on this incredible deal and schedule your tour today!
Location
State TX
County Denton
Community Club House, Community Pool, Curbs, Fishing, Fitness Center, Greenbelt, Jogging Path/Bike Path, Park, Playground, Pool, Sidewalks
Direction Use GPS
Rooms
Dining Room 1
Interior
Interior Features Cable TV Available, Decorative Lighting, High Speed Internet Available, In-Law Suite Floorplan, Kitchen Island, Loft, Open Floorplan, Pantry, Smart Home System, Vaulted Ceiling(s), Walk-In Closet(s), Wired for Data, Second Primary Bedroom
Heating Central, Fireplace(s), Natural Gas, Zoned
Cooling Ceiling Fan(s), Central Air, Electric, Humidity Control, Zoned
Flooring Carpet, Ceramic Tile, Luxury Vinyl Plank
Fireplaces Number 1
Fireplaces Type Family Room, Gas Logs
Appliance Dishwasher, Disposal, Gas Cooktop, Gas Oven, Microwave, Plumbed For Gas in Kitchen, Tankless Water Heater
Heat Source Central, Fireplace(s), Natural Gas, Zoned
Laundry Electric Dryer Hookup, Utility Room, Full Size W/D Area, Washer Hookup
Exterior
Exterior Feature Covered Patio/Porch, Rain Gutters, Lighting
Garage Spaces 2.0
Fence Back Yard, Fenced, High Fence, Privacy, Wood
Community Features Club House, Community Pool, Curbs, Fishing, Fitness Center, Greenbelt, Jogging Path/Bike Path, Park, Playground, Pool, Sidewalks
Utilities Available Community Mailbox, Curbs, Individual Gas Meter, Individual Water Meter, Sidewalk, Underground Utilities
Roof Type Composition
Total Parking Spaces 2
Garage Yes
Building
Lot Description Cul-De-Sac, Interior Lot, Subdivision
Story Two
Foundation Slab
Level or Stories Two
Structure Type Brick,Siding
Schools
Elementary Schools Sandbrock Ranch
Middle Schools Pat Hagan Cheek
High Schools Ray Braswell
School District Denton Isd
Others
Ownership See Records
Acceptable Financing Cash, Conventional, FHA, VA Loan
Listing Terms Cash, Conventional, FHA, VA Loan

18333 Preston Rd # 100, Dallas, TX, 75252, United States


