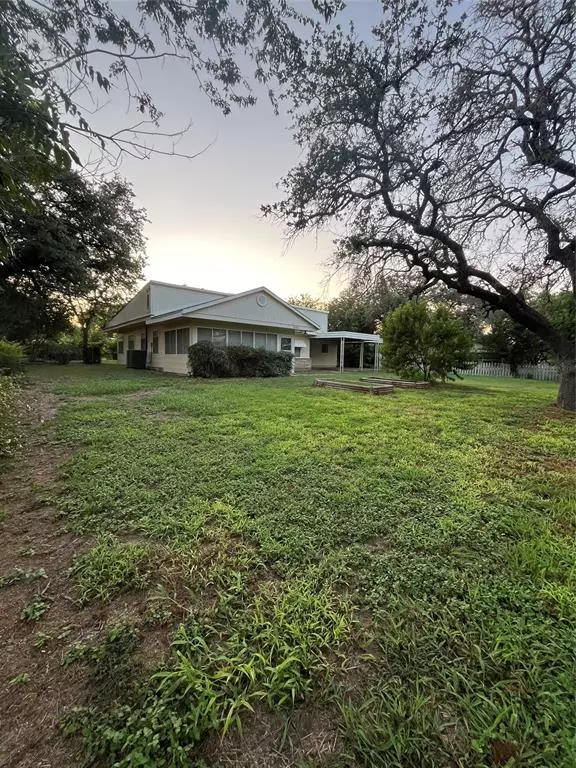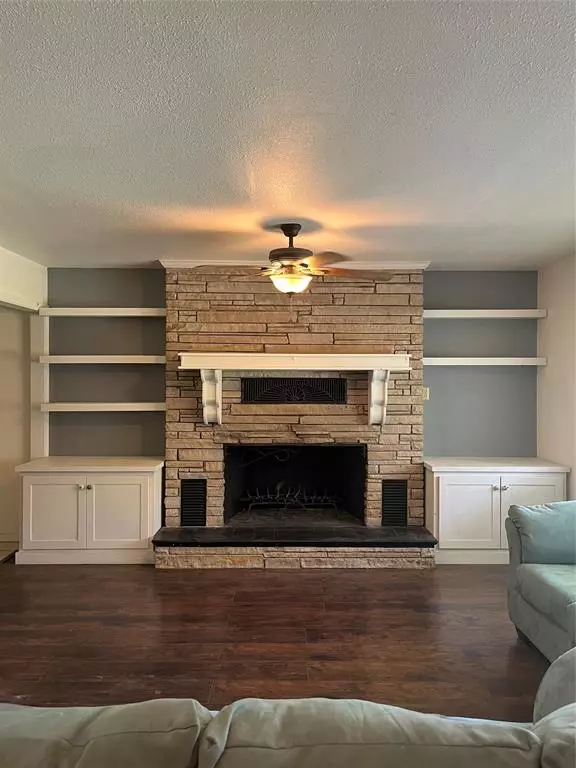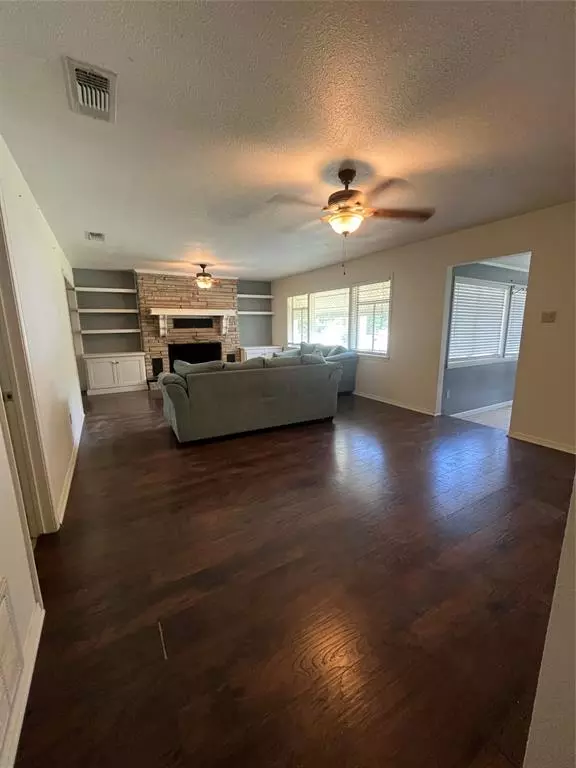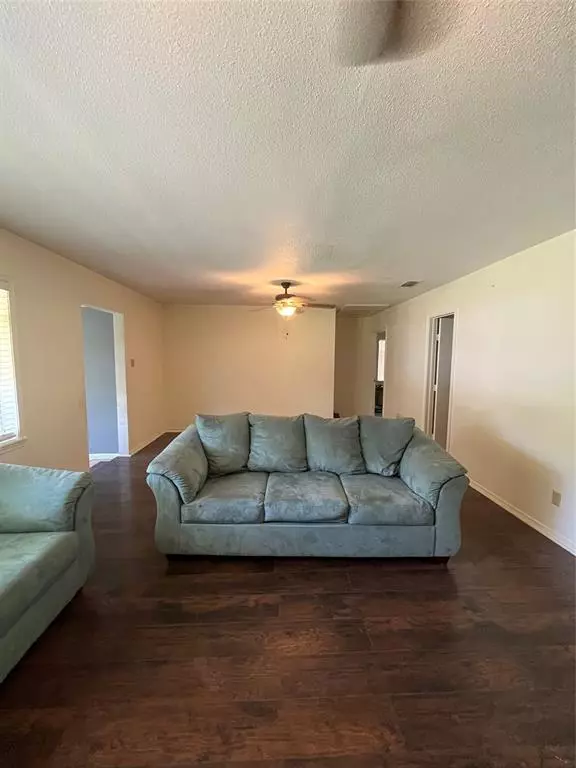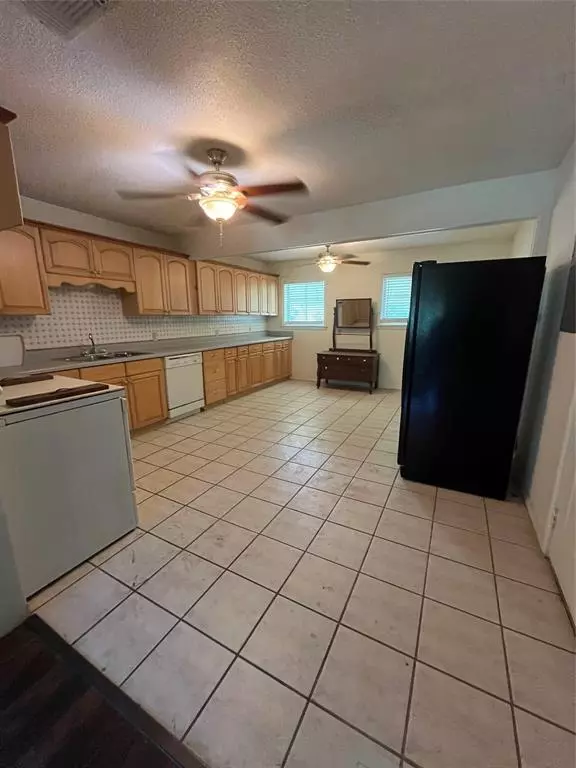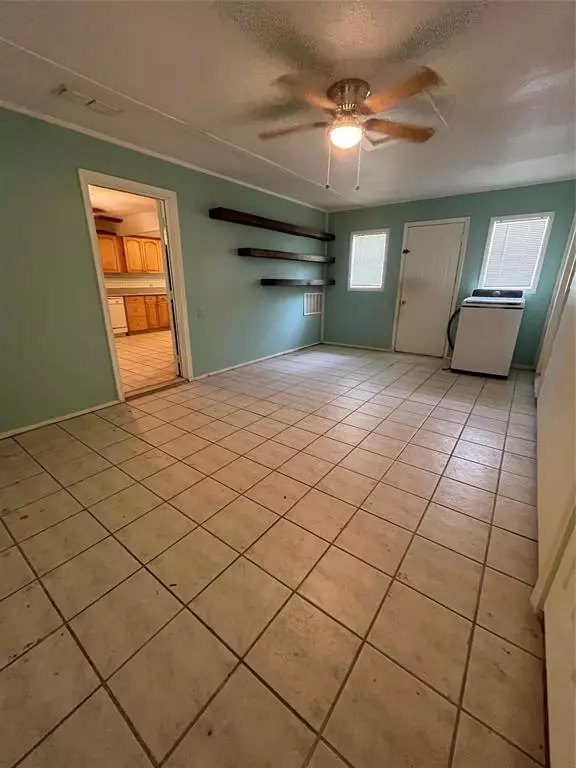3 Beds
1 Bath
1,674 SqFt
3 Beds
1 Bath
1,674 SqFt
Key Details
Property Type Single Family Home
Sub Type Single Family Residence
Listing Status Active
Purchase Type For Sale
Square Footage 1,674 sqft
Price per Sqft $146
Subdivision Lakeside Village
MLS Listing ID 20758905
Style Traditional
Bedrooms 3
Full Baths 1
HOA Y/N None
Year Built 1960
Annual Tax Amount $1,811
Lot Size 0.251 Acres
Acres 0.251
Property Description
Hurry up and come make this charming 3 bedroom home your next great destination at beautiful Lake Whitney. Bring all your lake toys or buy some new ones because the Lakeside boat ramp is only a couple of blocks away and you are just a few miles from Steele Creek Park. Lakeside Village is also a quant little community with friendly people. The Family Dollar store and the local Volunteer Fire Department are just blocks away. This home features 3 really nice bedrooms, a comfy living room with a built in fireplace, nice size kitchen, a large extra room that you can make into whatever your imagination can dream up, and a nice size laundry utility room. There is a good size front and back yard for pets and for some great entertaining. Don't wait this place won't last long. Driveway to the house is on CR 1282 SOP
Location
State TX
County Bosque
Direction SH 174 and FM 56 go south 6 miles turn left onto FM 927 towards public boat ramp take the 2nd right onto CR 1282 and go 2 blocks cross over CR 1280 and it is the 2nd house on the right. Address for the house is the front of the house but the lockbox will be on CR 1282 for entry into the house SOP
Rooms
Dining Room 1
Interior
Interior Features Eat-in Kitchen, High Speed Internet Available
Heating Central, Electric, Fireplace(s)
Cooling Ceiling Fan(s), Central Air, Electric
Flooring Ceramic Tile, Luxury Vinyl Plank
Fireplaces Number 1
Fireplaces Type Blower Fan, Decorative, Living Room, Stone, Wood Burning
Appliance Dishwasher, Electric Range, Electric Water Heater, Refrigerator
Heat Source Central, Electric, Fireplace(s)
Laundry Electric Dryer Hookup, Utility Room, Full Size W/D Area, Washer Hookup
Exterior
Carport Spaces 2
Fence Chain Link
Utilities Available All Weather Road, Co-op Electric, Co-op Water, Individual Water Meter, Outside City Limits, Septic, Unincorporated
Roof Type Composition
Total Parking Spaces 2
Garage No
Building
Lot Description Few Trees, Interior Lot
Story One
Foundation Slab
Level or Stories One
Structure Type Frame,Rock/Stone,Siding
Schools
Elementary Schools Kopperl
Middle Schools Kopperl
High Schools Kopperl
School District Kopperl Isd
Others
Ownership Of Record
Acceptable Financing Cash, Conventional, FHA, Texas Vet, USDA Loan, VA Loan
Listing Terms Cash, Conventional, FHA, Texas Vet, USDA Loan, VA Loan

18333 Preston Rd # 100, Dallas, TX, 75252, United States


