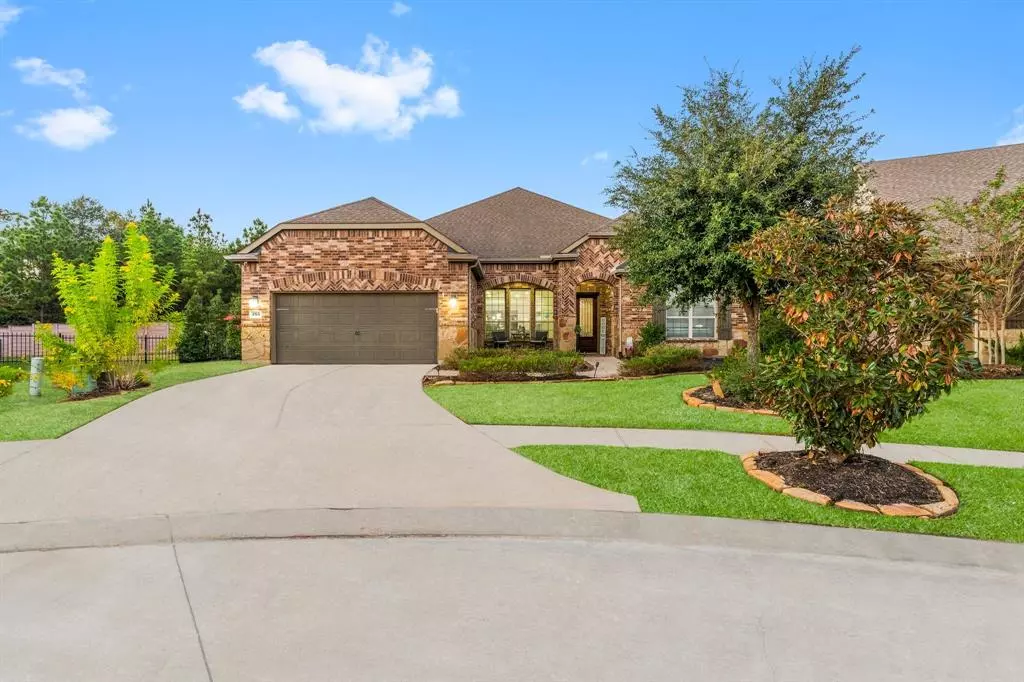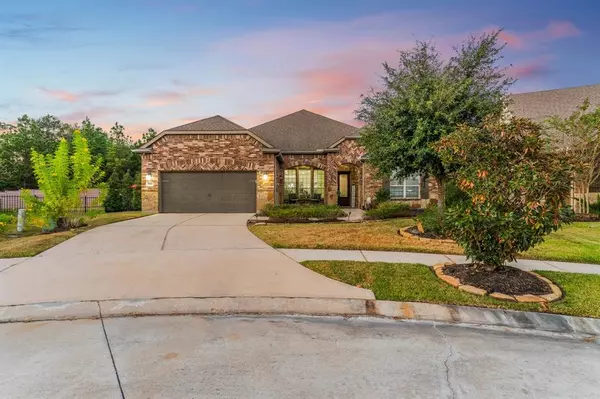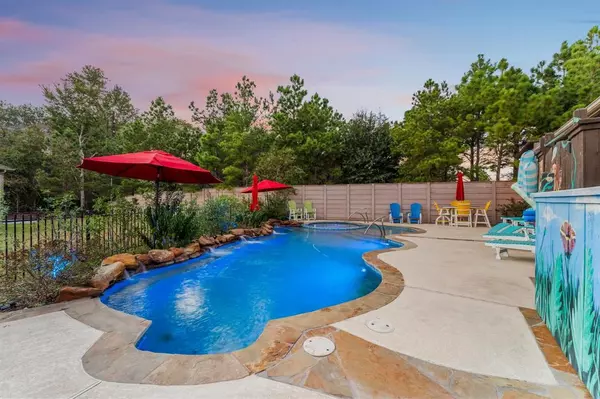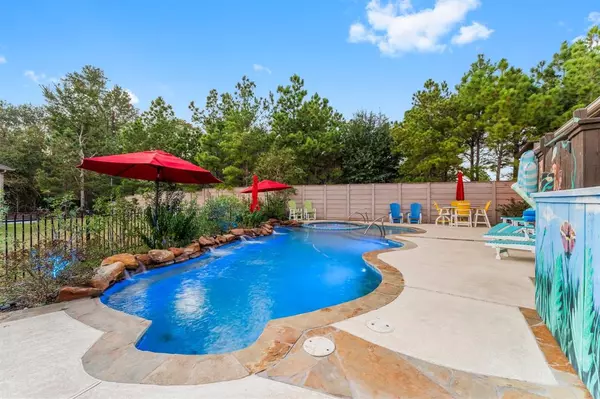
2 Beds
2.1 Baths
2,839 SqFt
2 Beds
2.1 Baths
2,839 SqFt
OPEN HOUSE
Fri Dec 27, 12:00pm - 4:00pm
Sat Dec 28, 12:00pm - 4:00pm
Sun Dec 29, 12:00pm - 4:00pm
Key Details
Property Type Single Family Home
Listing Status Active
Purchase Type For Sale
Square Footage 2,839 sqft
Price per Sqft $334
Subdivision Del Webb The Woodlands 02
MLS Listing ID 98023985
Style Traditional
Bedrooms 2
Full Baths 2
Half Baths 1
HOA Fees $3,520/ann
HOA Y/N 1
Year Built 2016
Annual Tax Amount $12,317
Tax Year 2024
Lot Size 0.264 Acres
Acres 0.2643
Property Description
Location
State TX
County Montgomery
Area Magnolia/1488 East
Rooms
Bedroom Description All Bedrooms Down
Other Rooms Breakfast Room, Butlers Pantry, Den, Formal Dining, Home Office/Study, Sun Room, Utility Room in House
Master Bathroom Primary Bath: Double Sinks, Primary Bath: Separate Shower
Den/Bedroom Plus 2
Kitchen Breakfast Bar, Butler Pantry, Pantry, Pots/Pans Drawers
Interior
Heating Central Gas
Cooling Central Gas
Fireplaces Number 1
Fireplaces Type Gaslog Fireplace
Exterior
Parking Features Attached Garage, Tandem
Garage Spaces 3.0
Garage Description Double-Wide Driveway
Pool Gunite, In Ground
Roof Type Composition
Street Surface Concrete
Private Pool Yes
Building
Lot Description Subdivision Lot
Dwelling Type Free Standing
Story 1
Foundation Slab
Lot Size Range 1/4 Up to 1/2 Acre
Sewer Other Water/Sewer
Water Other Water/Sewer
Structure Type Brick,Cement Board
New Construction No
Schools
Elementary Schools Tom R. Ellisor Elementary School
Middle Schools Bear Branch Junior High School
High Schools Magnolia High School
School District 36 - Magnolia
Others
HOA Fee Include Clubhouse,Grounds,Limited Access Gates,Recreational Facilities
Senior Community Yes
Restrictions Deed Restrictions
Tax ID 4023-02-01300
Tax Rate 1.5787
Disclosures Sellers Disclosure
Special Listing Condition Sellers Disclosure


18333 Preston Rd # 100, Dallas, TX, 75252, United States







