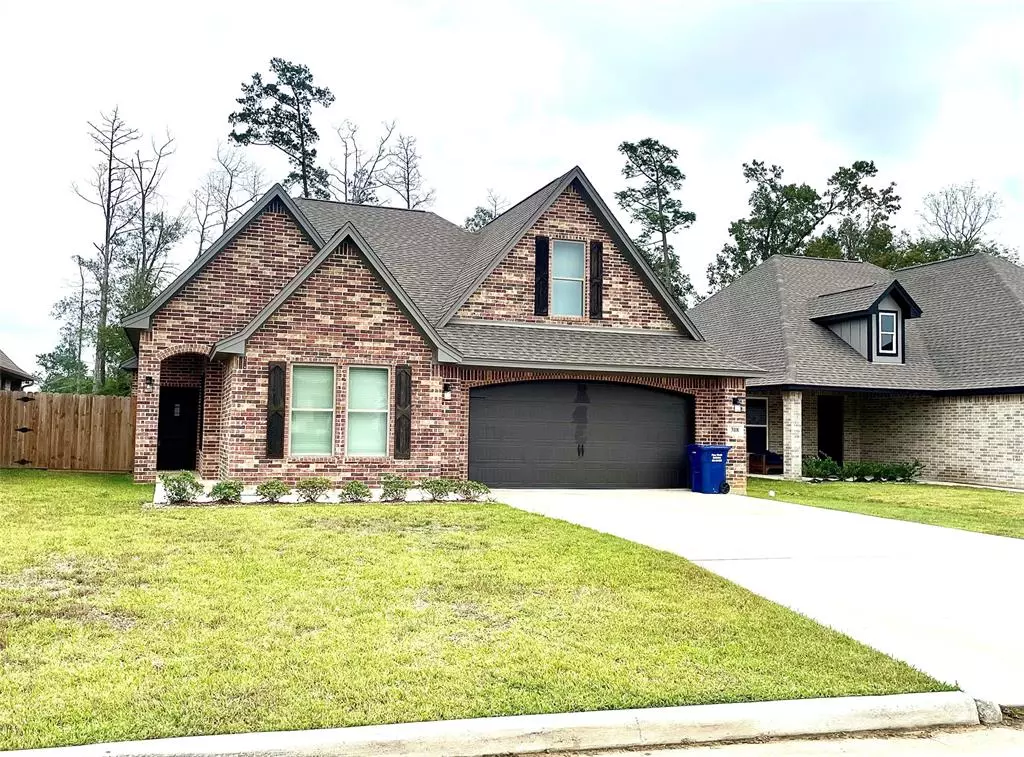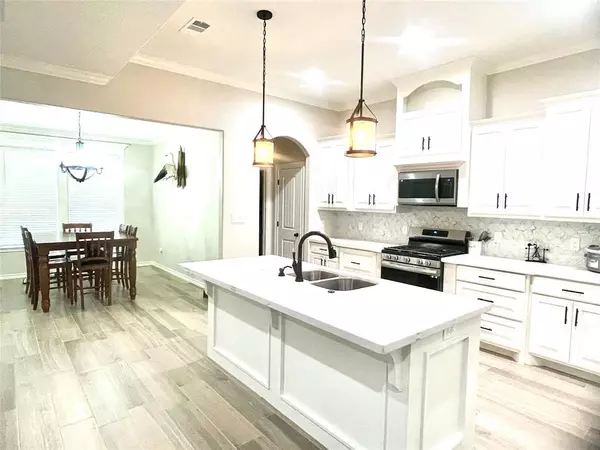4 Beds
2.1 Baths
2,310 SqFt
4 Beds
2.1 Baths
2,310 SqFt
Key Details
Property Type Single Family Home
Listing Status Active
Purchase Type For Sale
Square Footage 2,310 sqft
Price per Sqft $168
Subdivision Long Leaf
MLS Listing ID 8419073
Style Traditional
Bedrooms 4
Full Baths 2
Half Baths 1
Year Built 2023
Lot Size 8,712 Sqft
Acres 0.2
Property Description
This home features an open floor plan, which makes it perfect for spending quality time with your loved ones. The high ceilings and natural light create a bright and airy atmosphere.
The kitchen is equipped with a gas range, quartz countertops. A large island work center for meal prep and doubles as a breakfast bar.
The primary en-suite is spacious and its private bath is equipped with a nice tub and separate shower as well as a large Walkin closet.
The 4th bedroom or bonus room upstairs also includes a half bath. Out back you will find plenty room for the kids to play in the large back yard.
Location
State TX
County Hardin
Rooms
Bedroom Description En-Suite Bath,Primary Bed - 1st Floor
Master Bathroom Full Secondary Bathroom Down, Primary Bath: Double Sinks, Primary Bath: Separate Shower, Primary Bath: Soaking Tub
Den/Bedroom Plus 4
Kitchen Breakfast Bar, Kitchen open to Family Room, Pantry, Under Cabinet Lighting
Interior
Heating Central Electric
Cooling Central Gas
Fireplaces Number 1
Fireplaces Type Mock Fireplace
Exterior
Parking Features Attached Garage
Garage Spaces 2.0
Roof Type Composition
Street Surface Concrete
Private Pool No
Building
Lot Description Cleared, Subdivision Lot
Dwelling Type Free Standing
Story 2
Foundation Slab
Lot Size Range 1/4 Up to 1/2 Acre
Sewer Public Sewer
Water Public Water
Structure Type Brick
New Construction No
Schools
Elementary Schools Silsbee Elementary School
Middle Schools Edwards-Johnson Memorial Middle School
High Schools Silsbee High School
School District 252 - Silsbee
Others
Senior Community No
Restrictions Unknown
Tax ID R80498
Energy Description Ceiling Fans
Acceptable Financing Cash Sale, Conventional, FHA, USDA Loan, VA
Disclosures Exclusions, Sellers Disclosure
Listing Terms Cash Sale, Conventional, FHA, USDA Loan, VA
Financing Cash Sale,Conventional,FHA,USDA Loan,VA
Special Listing Condition Exclusions, Sellers Disclosure

18333 Preston Rd # 100, Dallas, TX, 75252, United States







