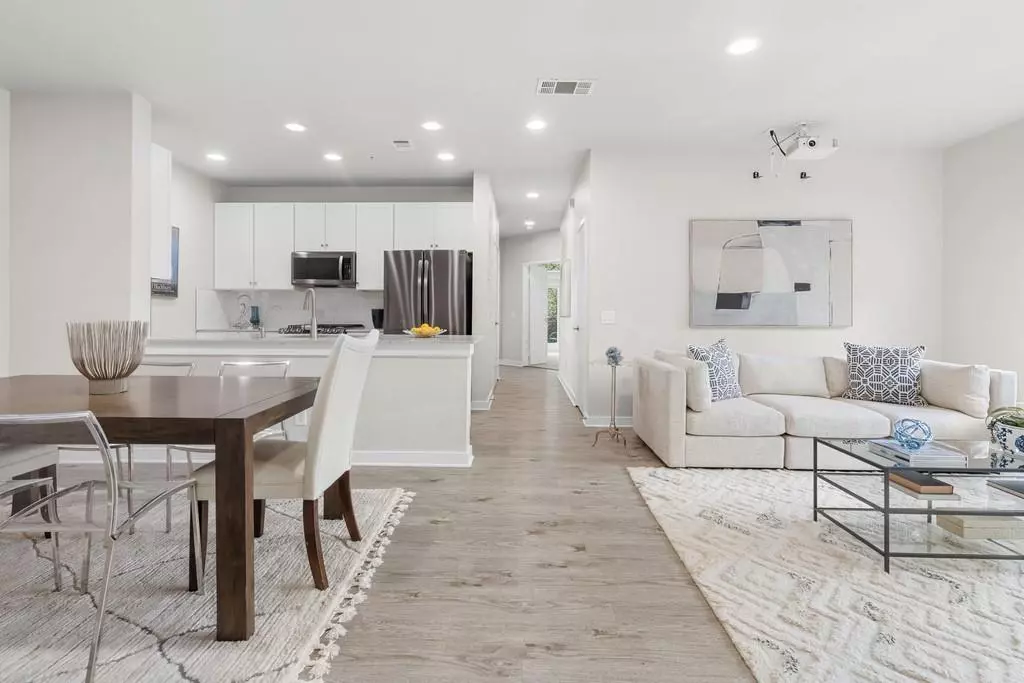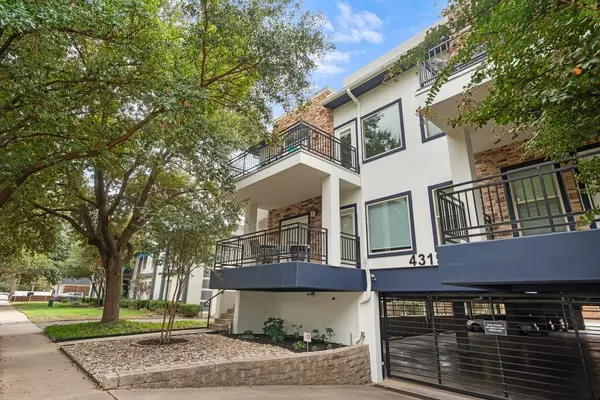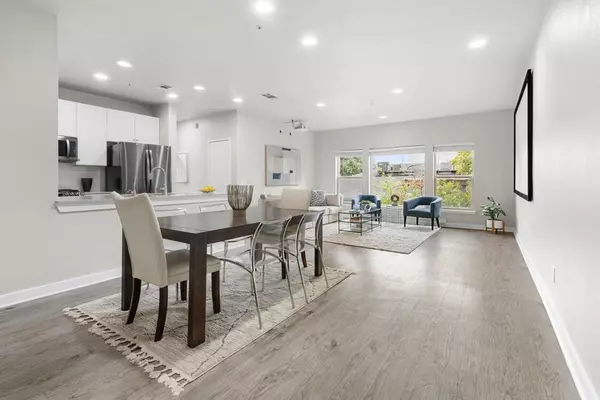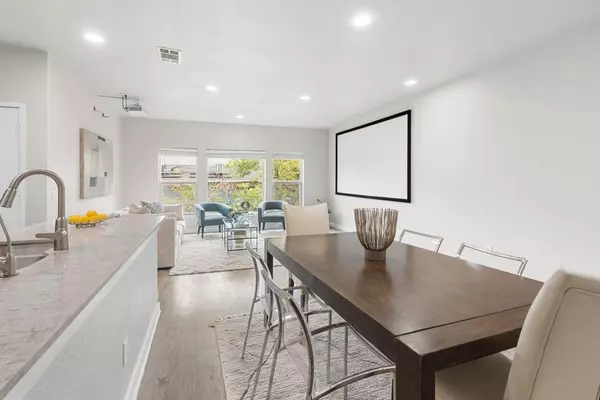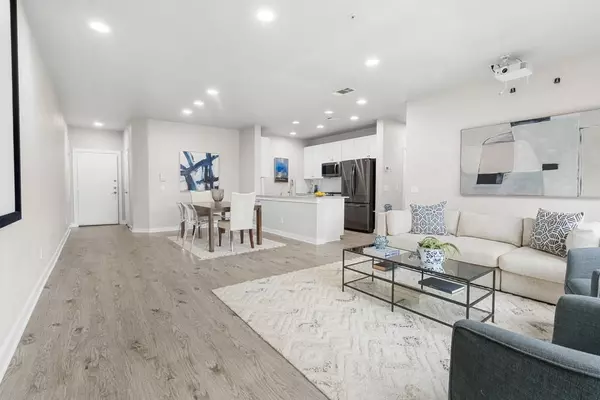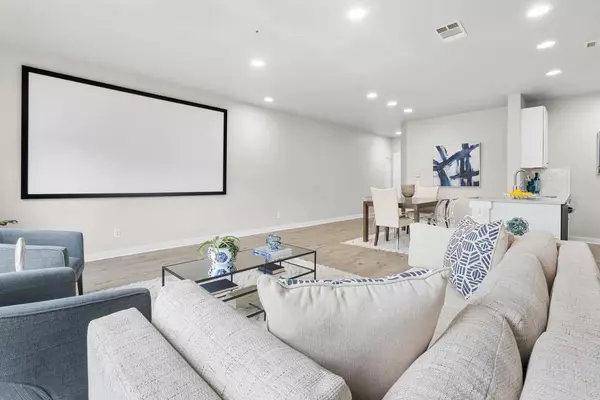
2 Beds
2 Baths
1,255 SqFt
2 Beds
2 Baths
1,255 SqFt
Key Details
Property Type Condo
Sub Type Condominium
Listing Status Active
Purchase Type For Sale
Square Footage 1,255 sqft
Price per Sqft $338
Subdivision Brownstones On Bowser Condos
MLS Listing ID 20764462
Style Contemporary/Modern
Bedrooms 2
Full Baths 2
HOA Fees $406/mo
HOA Y/N Mandatory
Year Built 2006
Annual Tax Amount $7,746
Property Description
A state of the art projection TV with a 120 inch screen and a Nest thermostat are included plus a new HVAC system as of September 2024. Adding to this great buy is that the property enjoys the support of a well-managed HOA, benefiting from recent updates that ensure the building remains in excellent condition and retains its value. With just 18 units, the building offers a close-knit community atmosphere. The condo includes two parking spaces in the gated underground garage and has a secure entrance with a code for added safety.
Experience modern elegance, convenience, and A+ walkability in the vibrant SoHIP neighborhood of Oaklawn, Dallas.
Location
State TX
County Dallas
Community Common Elevator, Community Sprinkler
Direction From DNT exit Wyciff Ave, go East. Keep to the right to Douglas Ave. Turn left on Bowser, cross Wycliff at the stop sign, condo is on the left. Park on the street. Entrance to lobby elevator is on right.
Rooms
Dining Room 1
Interior
Interior Features Cable TV Available, Elevator, Granite Counters, High Speed Internet Available, Kitchen Island, Open Floorplan, Smart Home System, Sound System Wiring, Walk-In Closet(s)
Heating Central, Electric, Natural Gas
Cooling Ceiling Fan(s), Central Air, Electric
Flooring Carpet, Vinyl
Equipment Call Listing Agent
Appliance Dishwasher, Disposal, Electric Oven, Gas Cooktop, Ice Maker, Microwave, Plumbed For Gas in Kitchen, Vented Exhaust Fan, Washer, Water Purifier
Heat Source Central, Electric, Natural Gas
Laundry In Hall, Full Size W/D Area, Washer Hookup
Exterior
Exterior Feature Balcony, Rain Gutters, Lighting
Garage Spaces 2.0
Fence Gate, Wrought Iron
Community Features Common Elevator, Community Sprinkler
Utilities Available City Sewer, City Water, Concrete, Curbs, Sidewalk
Roof Type Composition
Total Parking Spaces 2
Garage Yes
Building
Lot Description No Backyard Grass
Story One
Foundation Slab
Level or Stories One
Structure Type Brick
Schools
Elementary Schools Milam
Middle Schools Spence
High Schools North Dallas
School District Dallas Isd
Others
Restrictions Building,No Smoking,No Sublease,No Waterbeds,Pet Restrictions
Ownership see agent
Acceptable Financing 1031 Exchange, Cash, Conventional, FHA
Listing Terms 1031 Exchange, Cash, Conventional, FHA


18333 Preston Rd # 100, Dallas, TX, 75252, United States


