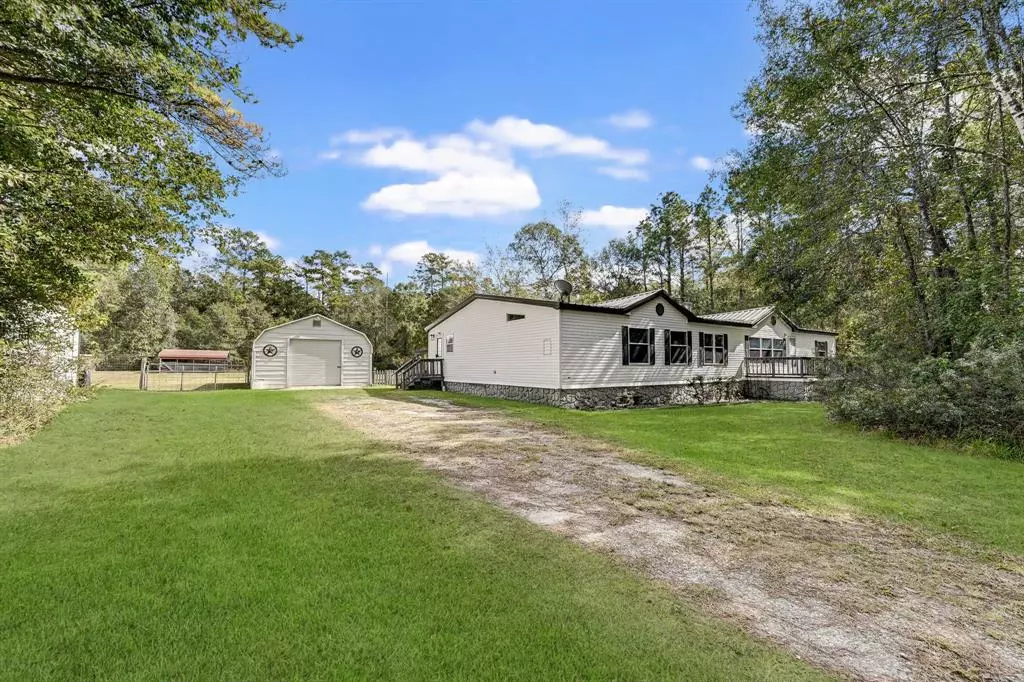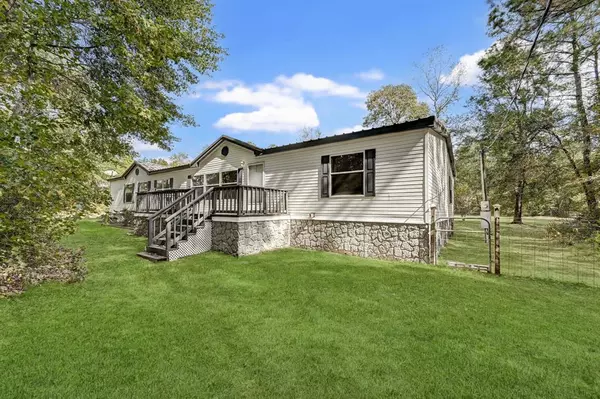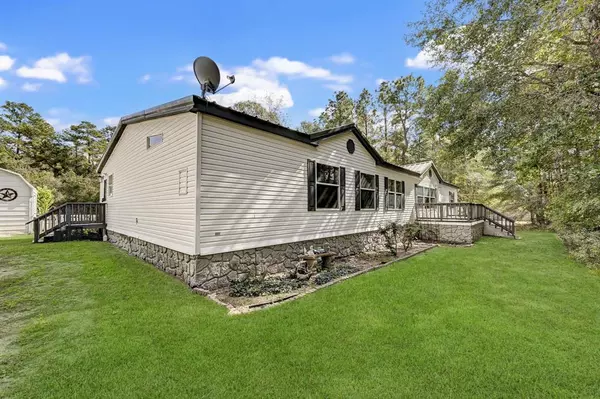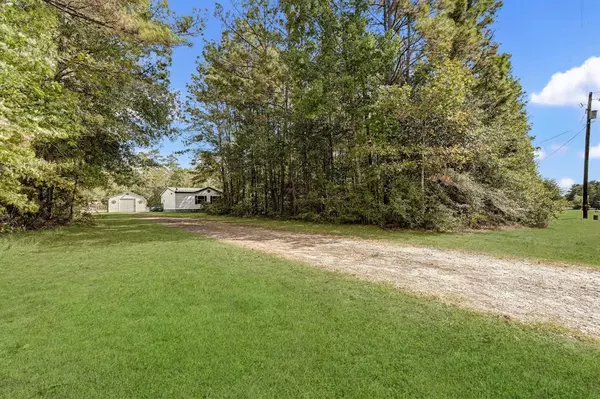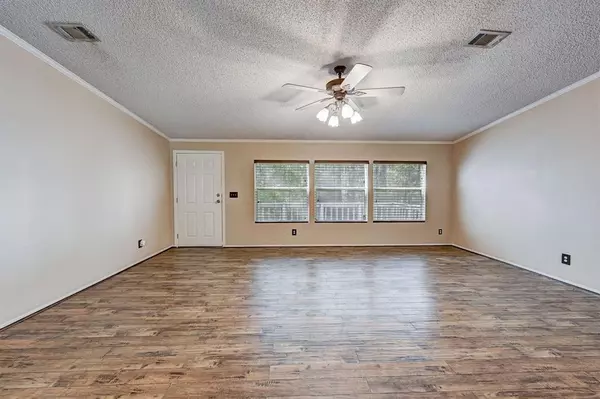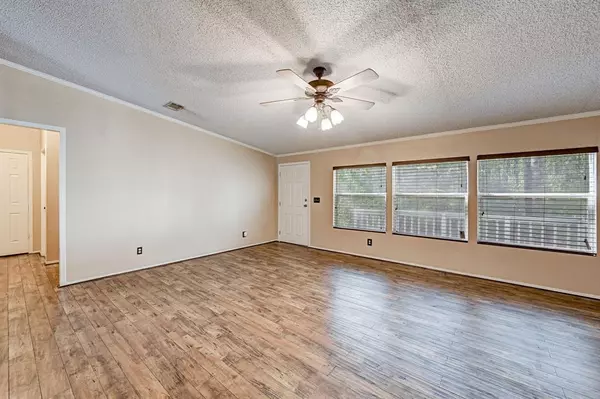3 Beds
2 Baths
2,625 SqFt
3 Beds
2 Baths
2,625 SqFt
Key Details
Property Type Single Family Home
Listing Status Active
Purchase Type For Sale
Square Footage 2,625 sqft
Price per Sqft $148
Subdivision Stone Ranch 01
MLS Listing ID 46555328
Style Other Style
Bedrooms 3
Full Baths 2
HOA Fees $300/ann
HOA Y/N 1
Year Built 2003
Annual Tax Amount $2,963
Tax Year 2024
Lot Size 1.557 Acres
Acres 1.557
Property Description
Location
State TX
County Montgomery
Area Montgomery County Northwest
Rooms
Bedroom Description All Bedrooms Down,Sitting Area
Other Rooms Breakfast Room, Den, Family Room, Home Office/Study, Utility Room in House
Master Bathroom Primary Bath: Double Sinks
Interior
Interior Features Window Coverings
Heating Central Electric
Cooling Central Electric
Flooring Laminate
Fireplaces Number 2
Fireplaces Type Wood Burning Fireplace
Exterior
Exterior Feature Back Yard, Barn/Stable, Covered Patio/Deck, Workshop
Roof Type Metal
Private Pool No
Building
Lot Description Subdivision Lot
Dwelling Type Manufactured
Story 1
Foundation Pier & Beam
Lot Size Range 1 Up to 2 Acres
Sewer Other Water/Sewer
Water Other Water/Sewer
Structure Type Vinyl
New Construction No
Schools
Elementary Schools Montgomery Elementary School (Montgomery)
Middle Schools Montgomery Junior High School
High Schools Montgomery High School
School District 37 - Montgomery
Others
Senior Community No
Restrictions Deed Restrictions,Horses Allowed,Mobile Home Allowed
Tax ID 9031-00-04000
Acceptable Financing Cash Sale, Conventional, FHA, VA
Tax Rate 1.5681
Disclosures Sellers Disclosure
Listing Terms Cash Sale, Conventional, FHA, VA
Financing Cash Sale,Conventional,FHA,VA
Special Listing Condition Sellers Disclosure

18333 Preston Rd # 100, Dallas, TX, 75252, United States


