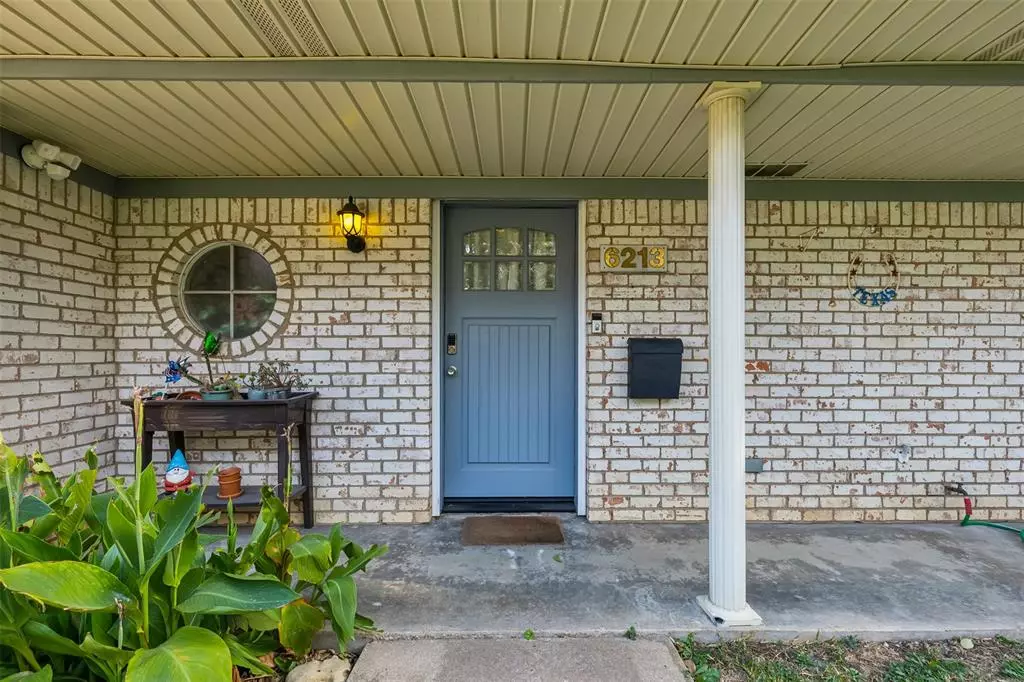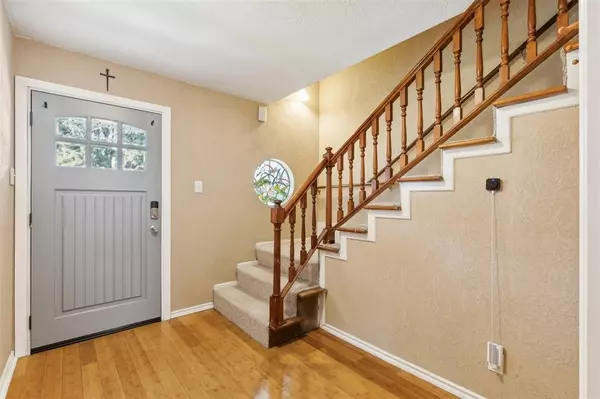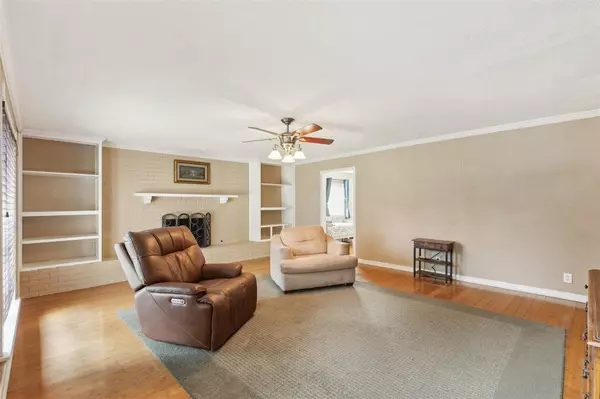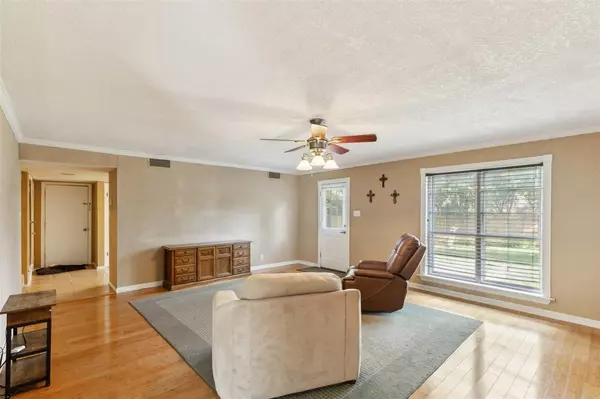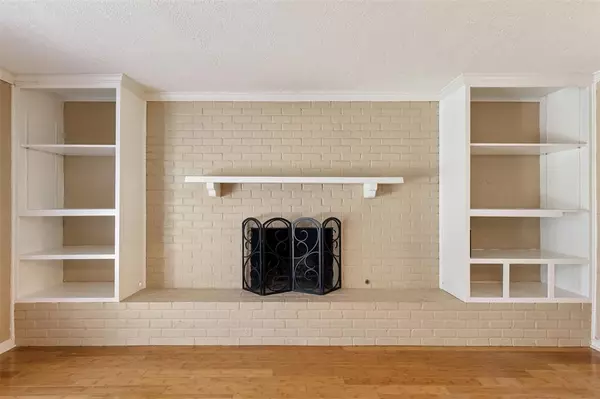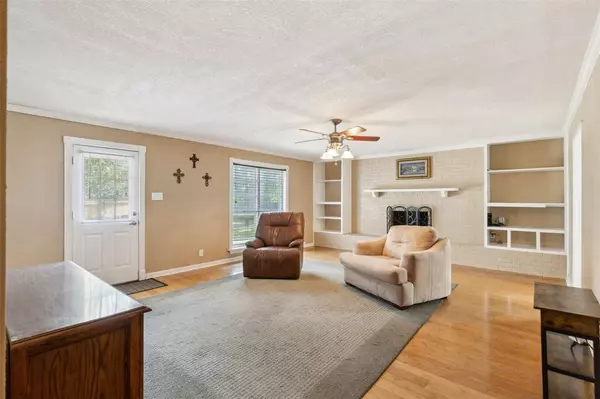4 Beds
4 Baths
2,385 SqFt
4 Beds
4 Baths
2,385 SqFt
Key Details
Property Type Single Family Home
Sub Type Single Family Residence
Listing Status Active KO
Purchase Type For Sale
Square Footage 2,385 sqft
Price per Sqft $125
Subdivision Wedgwood Add
MLS Listing ID 20765142
Style Traditional
Bedrooms 4
Full Baths 3
Half Baths 1
HOA Y/N None
Year Built 1966
Annual Tax Amount $5,441
Lot Size 0.255 Acres
Acres 0.255
Property Description
Location
State TX
County Tarrant
Community Curbs
Direction From I-20, south on Hulen, right on Wrigley Way. GPS friendly.
Rooms
Dining Room 1
Interior
Interior Features Cable TV Available, High Speed Internet Available, Pantry, Walk-In Closet(s), Second Primary Bedroom
Heating Central
Cooling Central Air
Flooring Carpet, Ceramic Tile, Engineered Wood
Fireplaces Number 1
Fireplaces Type Gas Starter, Wood Burning
Appliance Dishwasher, Disposal, Electric Cooktop, Electric Oven, Gas Water Heater, Microwave, Double Oven, Plumbed For Gas in Kitchen
Heat Source Central
Exterior
Garage Spaces 2.0
Fence Back Yard, Fenced
Community Features Curbs
Utilities Available City Sewer, City Water, Curbs, Electricity Connected
Roof Type Composition
Total Parking Spaces 2
Garage Yes
Building
Story Two
Foundation Slab
Level or Stories Two
Structure Type Brick,Siding
Schools
Elementary Schools Jt Stevens
Middle Schools Wedgwood
High Schools Southwest
School District Fort Worth Isd
Others
Ownership Contact Agent
Acceptable Financing Cash, Conventional, FHA, VA Loan
Listing Terms Cash, Conventional, FHA, VA Loan

18333 Preston Rd # 100, Dallas, TX, 75252, United States


