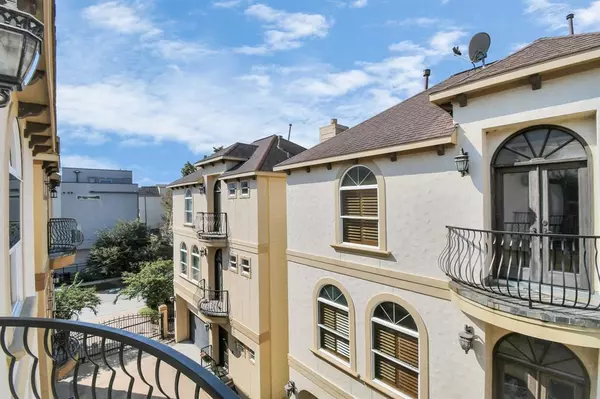3 Beds
3.1 Baths
2,062 SqFt
3 Beds
3.1 Baths
2,062 SqFt
Key Details
Property Type Single Family Home
Sub Type Single Family Detached
Listing Status Active
Purchase Type For Rent
Square Footage 2,062 sqft
Subdivision Villas Santa Lucia
MLS Listing ID 15890005
Bedrooms 3
Full Baths 3
Half Baths 1
Rental Info Long Term,One Year,Short Term,Six Months
Year Built 2008
Available Date 2024-11-01
Lot Size 1,762 Sqft
Acres 0.0404
Property Description
On the second floor, a dramatic living area boasts soaring ceilings with crown molding and wood beams, centered around a custom stone fireplace. The gourmet kitchen is a chef’s dream with granite countertops, custom cabinetry, a working island, and premium stainless steel appliances.
The third floor offers a guest bedroom with an ensuite bath, while the primary suite is a true retreat with vaulted ceilings and a spa-like bath, featuring a marble double vanity, seamless glass shower, and a soaking tub. All this luxury, just minutes from downtown!
Location
State TX
County Harris
Area Heights/Greater Heights
Interior
Heating Central Gas
Cooling Central Electric
Fireplaces Number 1
Exterior
Parking Features Attached Garage
Garage Spaces 2.0
Private Pool No
Building
Lot Description Subdivision Lot
Story 3
Sewer Public Sewer
Water Public Water
New Construction No
Schools
Elementary Schools Sinclair Elementary School (Houston)
Middle Schools Hamilton Middle School (Houston)
High Schools Waltrip High School
School District 27 - Houston
Others
Pets Allowed Case By Case Basis
Senior Community No
Restrictions Deed Restrictions
Tax ID 128-643-001-0005
Disclosures No Disclosures
Special Listing Condition No Disclosures
Pets Allowed Case By Case Basis

18333 Preston Rd # 100, Dallas, TX, 75252, United States







