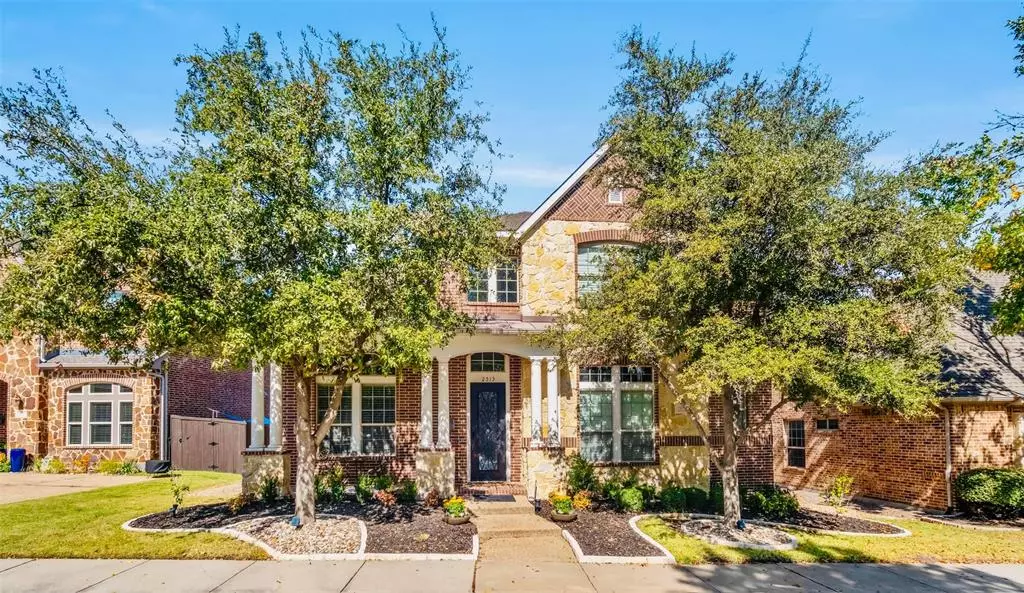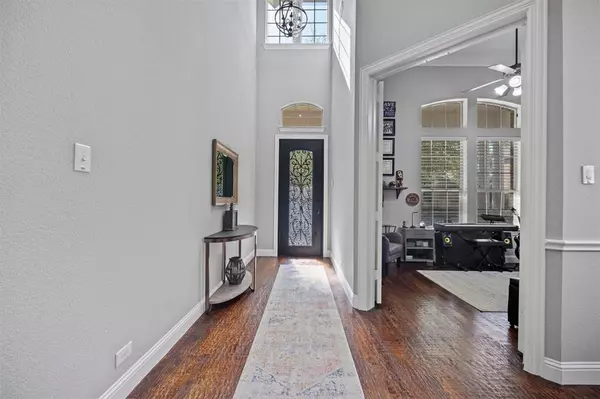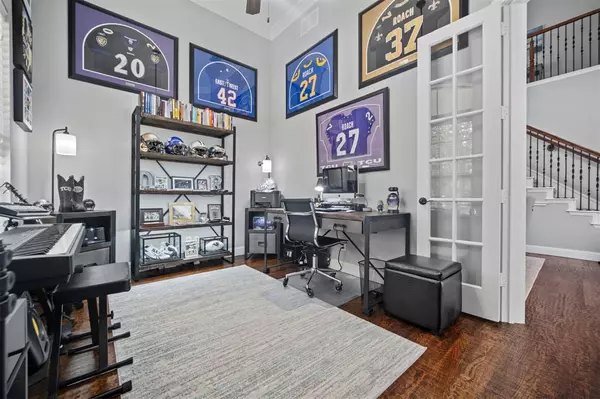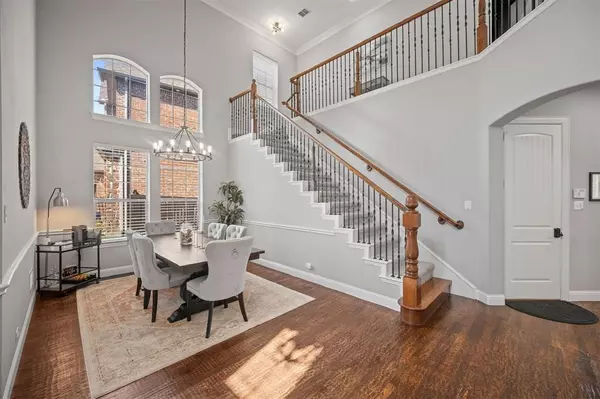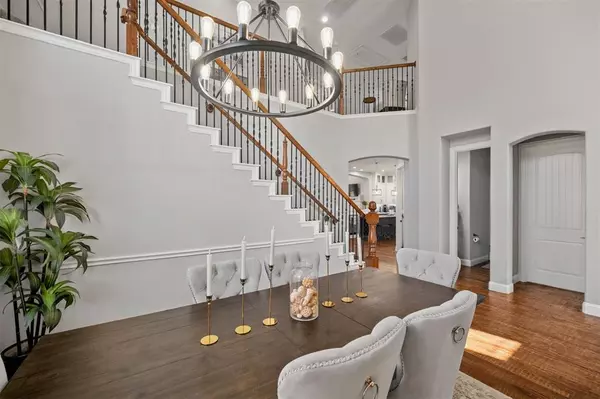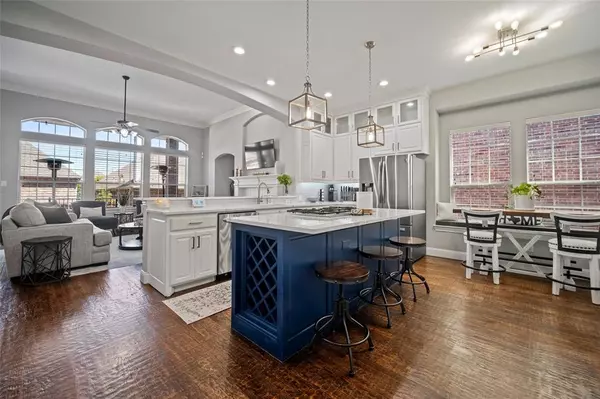3 Beds
4 Baths
3,232 SqFt
3 Beds
4 Baths
3,232 SqFt
Key Details
Property Type Single Family Home
Sub Type Single Family Residence
Listing Status Active
Purchase Type For Sale
Square Footage 3,232 sqft
Price per Sqft $210
Subdivision Castle Hills Ph Iv Sec C
MLS Listing ID 20766151
Style Traditional
Bedrooms 3
Full Baths 2
Half Baths 2
HOA Fees $1,360/ann
HOA Y/N Mandatory
Year Built 2008
Annual Tax Amount $12,769
Lot Size 4,878 Sqft
Acres 0.112
Property Description
The centerpiece of the home is a luxurious theater room, thoughtfully designed for unforgettable movie nights and stylish gatherings. Outside, an elevated back porch offers a tranquil escape, perfect for enjoying your morning coffee or unwinding with sunset views.
Beyond your door, the community amenities are exceptional, with access to a serene lake, a sparkling pool, and scenic walking trails, all designed to support an active and outdoor lifestyle. Located in a prime setting with unparalleled amenities, this home offers a blend of luxury, comfort, and convenience that's truly unique. Mail delivery to front door, Workout room at each Amenity Center, community pools, Sand Volleyball, Tennis Courts, Basketball Courts, Disc Golf Course, Playgrounds, Sports Fields, Parks, Walking Trails. Convenience Store, Cleaners, General Dentistry, Green Spaces to Picnic & Fish Around Lake Avalon. The Village Shops has everything you need from great Restaurants with patios & views, Bakery, Postal Center and Convenience store
Location
State TX
County Denton
Community Club House, Community Pool, Gated, Golf, Greenbelt, Jogging Path/Bike Path, Lake, Park, Perimeter Fencing, Playground, Sidewalks, Tennis Court(S)
Direction Please use GPS for best directions from your location.
Rooms
Dining Room 2
Interior
Interior Features Built-in Wine Cooler, Eat-in Kitchen, Flat Screen Wiring, Granite Counters, Kitchen Island, Pantry, Sound System Wiring, Vaulted Ceiling(s)
Heating Central, Fireplace(s), Natural Gas
Cooling Ceiling Fan(s), Central Air, Electric
Flooring Carpet, Wood
Fireplaces Number 1
Fireplaces Type Wood Burning
Equipment Home Theater
Appliance Dishwasher, Disposal, Gas Cooktop, Gas Oven, Gas Range, Microwave
Heat Source Central, Fireplace(s), Natural Gas
Exterior
Exterior Feature Covered Patio/Porch, Rain Gutters
Garage Spaces 2.0
Fence Wood
Community Features Club House, Community Pool, Gated, Golf, Greenbelt, Jogging Path/Bike Path, Lake, Park, Perimeter Fencing, Playground, Sidewalks, Tennis Court(s)
Utilities Available City Sewer, City Water, Individual Gas Meter, Individual Water Meter, Sidewalk, Underground Utilities
Roof Type Composition
Total Parking Spaces 2
Garage Yes
Building
Lot Description Few Trees, Landscaped, No Backyard Grass
Story Two
Foundation Slab
Level or Stories Two
Structure Type Brick,Rock/Stone
Schools
Elementary Schools Independence
Middle Schools Killian
High Schools Hebron
School District Lewisville Isd
Others
Ownership See Tax Record
Acceptable Financing Cash, Conventional, FHA, VA Loan
Listing Terms Cash, Conventional, FHA, VA Loan
Special Listing Condition Survey Available

18333 Preston Rd # 100, Dallas, TX, 75252, United States


