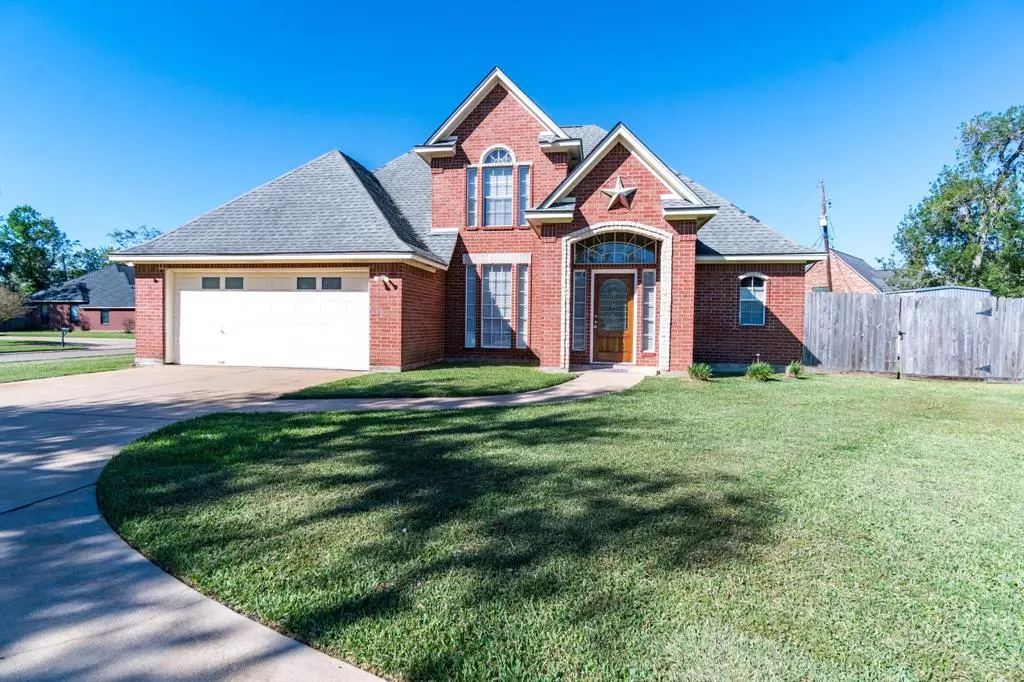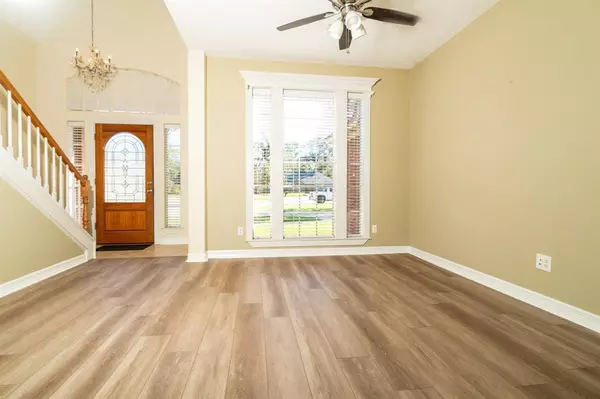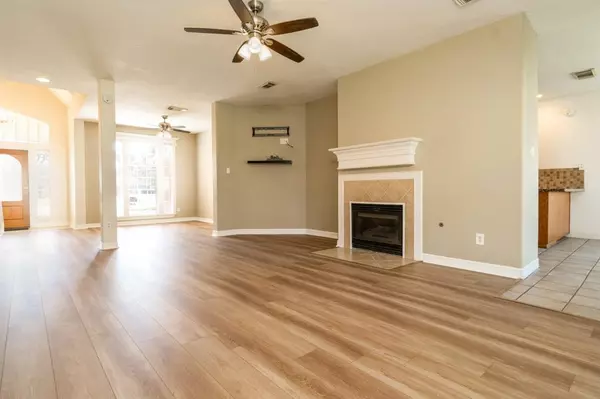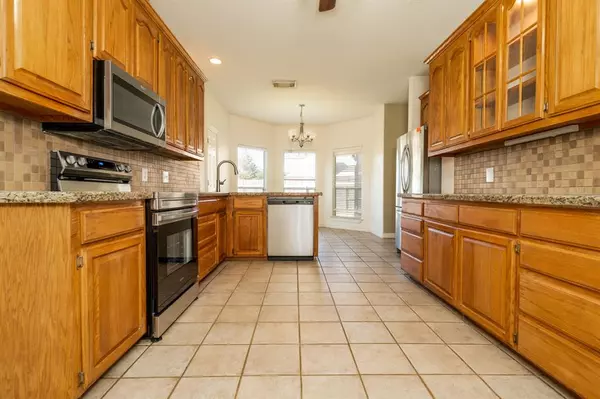3 Beds
2.1 Baths
2,005 SqFt
3 Beds
2.1 Baths
2,005 SqFt
Key Details
Property Type Single Family Home
Sub Type Single Family Detached
Listing Status Pending
Purchase Type For Rent
Square Footage 2,005 sqft
Subdivision Sugar Cane Estate Rep 89-04 L
MLS Listing ID 46884336
Style Traditional
Bedrooms 3
Full Baths 2
Half Baths 1
Rental Info One Year
Year Built 1996
Available Date 2024-11-15
Lot Size 10,716 Sqft
Acres 0.246
Property Description
Location
State TX
County Brazoria
Area Lake Jackson
Rooms
Bedroom Description En-Suite Bath,Primary Bed - 1st Floor,Multilevel Bedroom,Walk-In Closet
Other Rooms 1 Living Area, Family Room, Living Area - 1st Floor, Utility Room in House
Master Bathroom Half Bath, Primary Bath: Double Sinks, Primary Bath: Jetted Tub, Primary Bath: Separate Shower, Primary Bath: Soaking Tub, Secondary Bath(s): Tub/Shower Combo
Kitchen Pantry, Second Sink
Interior
Interior Features Refrigerator Included
Heating Central Electric
Cooling Central Electric
Flooring Engineered Wood, Tile, Vinyl Plank
Fireplaces Number 1
Appliance Electric Dryer Connection, Full Size, Refrigerator
Exterior
Exterior Feature Back Yard, Back Yard Fenced, Fully Fenced, Screened Porch, Storage Shed
Parking Features Attached Garage
Garage Spaces 2.0
Garage Description Circle Driveway
Utilities Available None Provided
Street Surface Concrete
Private Pool No
Building
Lot Description Corner, Cul-De-Sac
Story 2
Sewer Public Sewer
Water Public Water
New Construction No
Schools
Elementary Schools Brannen Elementary School
Middle Schools Rasco Middle
High Schools Brazoswood High School
School District 7 - Brazosport
Others
Pets Allowed With Restrictions
Senior Community No
Restrictions Deed Restrictions
Tax ID 7851-0208-000
Energy Description Ceiling Fans,Digital Program Thermostat
Disclosures Special Addendum
Special Listing Condition Special Addendum
Pets Allowed With Restrictions

18333 Preston Rd # 100, Dallas, TX, 75252, United States







