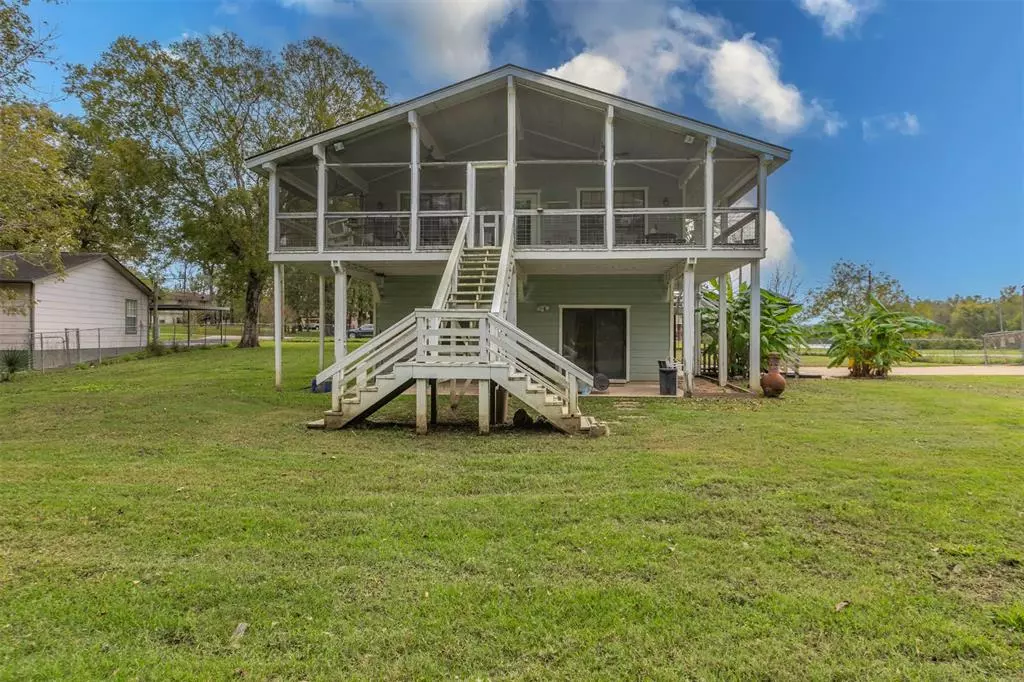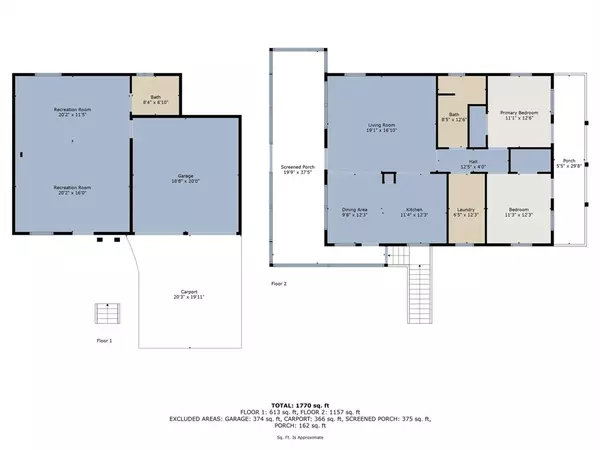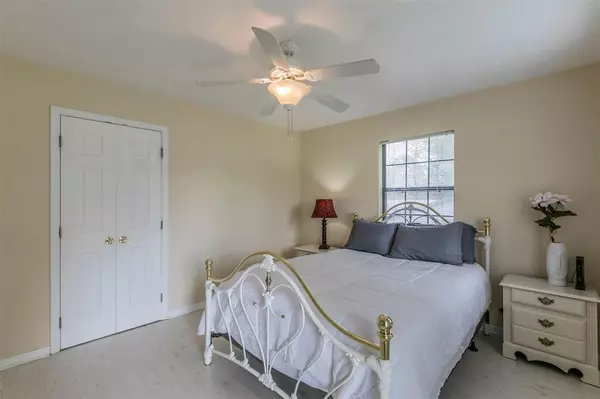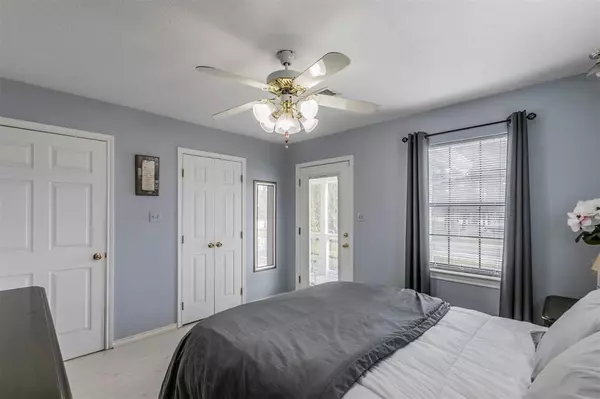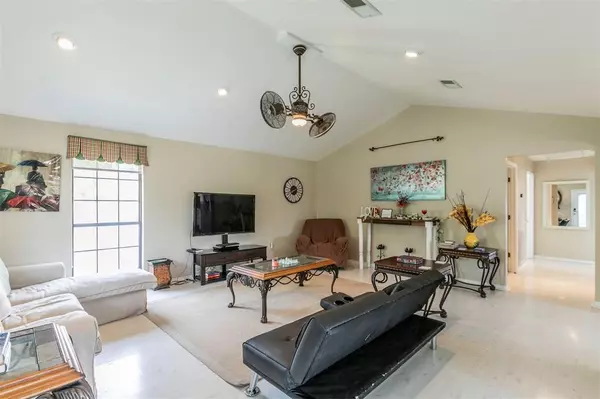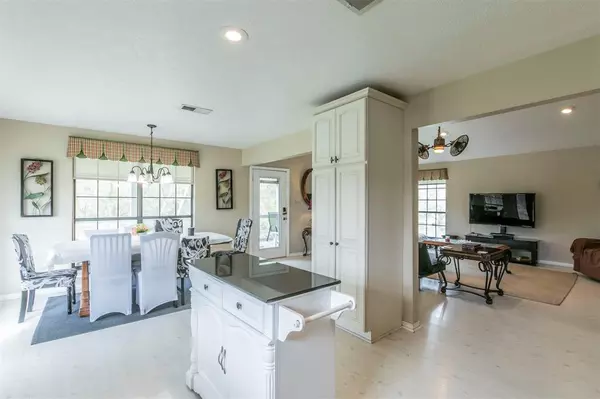3 Beds
2 Baths
1,920 SqFt
3 Beds
2 Baths
1,920 SqFt
Key Details
Property Type Single Family Home
Listing Status Active
Purchase Type For Sale
Square Footage 1,920 sqft
Price per Sqft $148
Subdivision Lakeside Village #1
MLS Listing ID 34807917
Style Other Style
Bedrooms 3
Full Baths 2
HOA Fees $95/ann
HOA Y/N 1
Year Built 1987
Annual Tax Amount $4,174
Tax Year 2024
Lot Size 0.454 Acres
Acres 0.4545
Property Description
Location
State TX
County San Jacinto
Area Lake Livingston Area
Rooms
Other Rooms 1 Living Area, Gameroom Down, Kitchen/Dining Combo, Living Area - 2nd Floor
Interior
Heating Heat Pump
Cooling Central Electric
Flooring Tile, Vinyl
Exterior
Parking Features Attached Garage
Garage Spaces 2.0
Waterfront Description River View
Roof Type Composition
Private Pool No
Building
Lot Description Corner, Water View, Waterfront
Dwelling Type Free Standing
Story 2
Foundation On Stilts, Slab
Lot Size Range 0 Up To 1/4 Acre
Sewer Septic Tank
Structure Type Wood
New Construction No
Schools
Elementary Schools James Street Elementary School
Middle Schools Lincoln Junior High School
High Schools Coldspring-Oakhurst High School
School District 101 - Coldspring-Oakhurst Consolidated
Others
Senior Community No
Restrictions Deed Restrictions
Tax ID 72550
Acceptable Financing Cash Sale, Conventional, FHA, Owner Financing, VA
Tax Rate 1.4127
Disclosures Sellers Disclosure
Listing Terms Cash Sale, Conventional, FHA, Owner Financing, VA
Financing Cash Sale,Conventional,FHA,Owner Financing,VA
Special Listing Condition Sellers Disclosure

18333 Preston Rd # 100, Dallas, TX, 75252, United States


