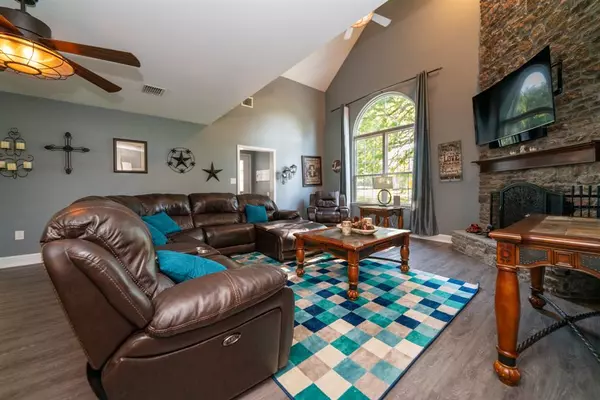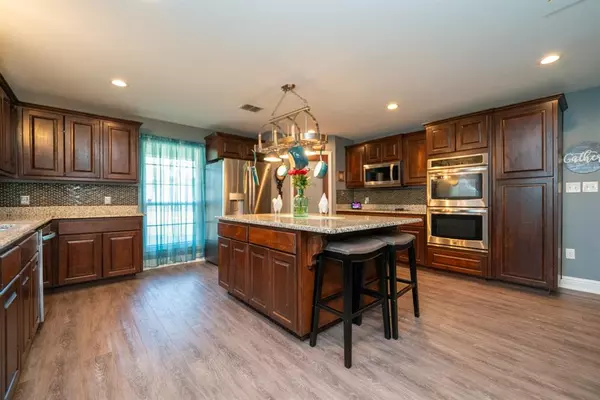4 Beds
4 Baths
3,507 SqFt
4 Beds
4 Baths
3,507 SqFt
Key Details
Property Type Single Family Home
Sub Type Single Family Residence
Listing Status Active
Purchase Type For Sale
Square Footage 3,507 sqft
Price per Sqft $266
Subdivision Na
MLS Listing ID 20782346
Style Ranch
Bedrooms 4
Full Baths 3
Half Baths 1
HOA Y/N None
Year Built 2019
Lot Size 48.500 Acres
Acres 48.5
Property Description
Come see this beautiful 4 bedroom, 3.5 bath, office, 2 car garage home with 3507 SF, that is less than 5 years old and is sitting on 48.5 acres! Large front and back yard for the kids to play, a large pond to fish and water your livestock. The acreage is fenced and holding cattle currently. The property is about 70 percent pasture leaving you plenty of woods to deer hunt. This property also boast several large pecan trees and other forager favorites. This property has several other nice building sites close to electricity. There is Leigh water for the home and a drilled well being used to water the animals. Current AG Exemption!
The back yard comes with 2 kid play areas, large concrete patio, massive oak tree for the swing and shade, large fenced dog pen, peacock and chicken pens with shelter barn, goat pen and shelter, addition pen with shelter barn currently being used for storage.
Now to the inside of this beautiful home where there are 4 bedrooms, 3.5 baths with 6 attic storage areas in the bedrooms. Master bedroom is downstairs with His and Her walk-in closets, Jacuzzi tub and a walk-in shower.
There is a large office located on the bottom floor. Current Owner works from home and uses Starlink High-Speed Internet.
The large living room has a wood burning fireplace, lots of natural lighting, a balcony to the upstairs looks down into the living area.
There are 3 large upstairs bedrooms with 2 baths. The upstairs area has 6 attic storage areas.
The large open kitchen has an island, walk-in pantry, double ovens, microwave, counter cook top stove, dishwasher, refrigerator, Granite countertops and plenty of cabinets. Just off the kitchen is the half bath and laundry room.
There is covered parking for your boat and other toys. The 2 car garage connects to the laundry room before entering the main home.
Location
State TX
County Harrison
Direction From Waskom take Hwy 80 West to FM 134 turn right and then right on Lotta Rd, then right onto Haggerty Rd. Home is located at the end of Haggerty Rd. From Marshall take FM 1998 to FM 134, turn right and then left on Lotta Rd. Turn right on Haggerty.
Rooms
Dining Room 1
Interior
Interior Features Granite Counters, High Speed Internet Available, Kitchen Island, Walk-In Closet(s)
Heating Electric
Cooling Electric
Flooring Laminate
Fireplaces Number 1
Fireplaces Type Wood Burning
Appliance Dishwasher, Disposal, Electric Oven, Electric Water Heater, Microwave, Refrigerator, Washer
Heat Source Electric
Exterior
Garage Spaces 2.0
Utilities Available Aerobic Septic, Co-op Electric, Co-op Water, Electricity Available, Outside City Limits, Septic
Roof Type Composition
Total Parking Spaces 2
Garage Yes
Building
Lot Description Acreage, Cleared, Many Trees, Pasture
Story Two
Level or Stories Two
Structure Type Wood
Schools
Elementary Schools Waskom
Middle Schools Waskom
High Schools Waskom
School District Waskom Isd
Others
Ownership Shawn Inman
Acceptable Financing Cash, Conventional, FHA, USDA Loan, VA Loan
Listing Terms Cash, Conventional, FHA, USDA Loan, VA Loan

18333 Preston Rd # 100, Dallas, TX, 75252, United States







