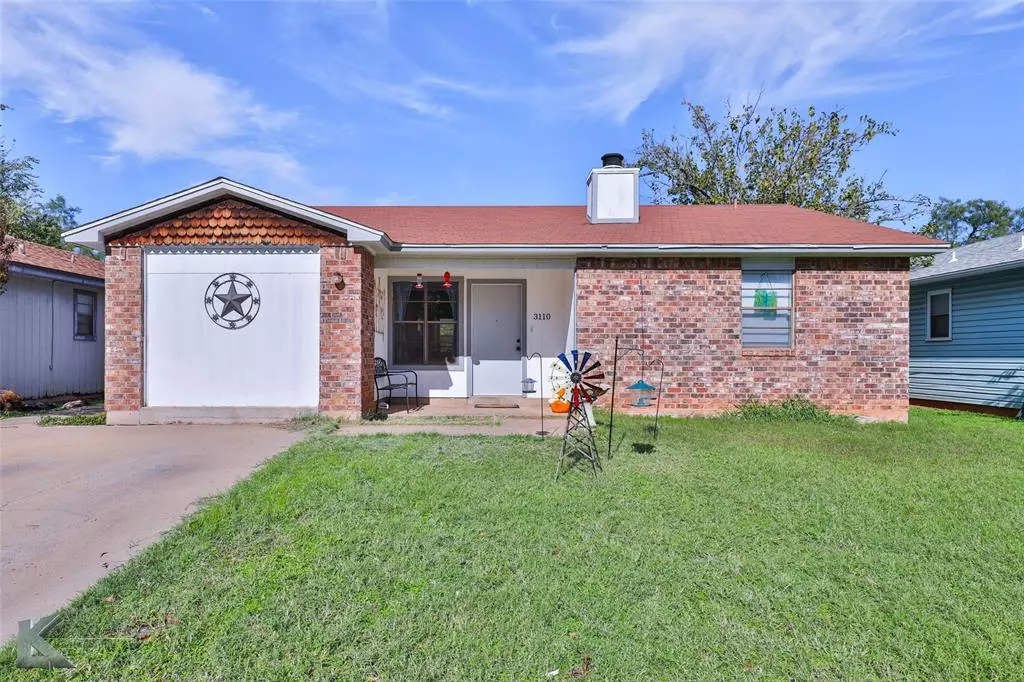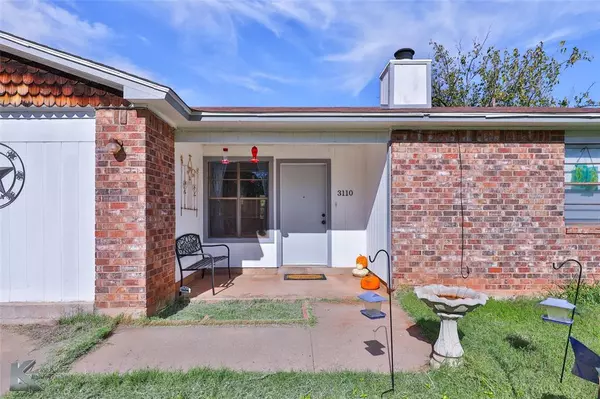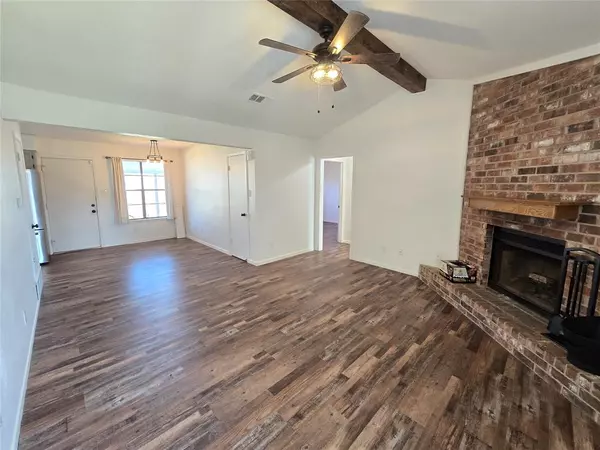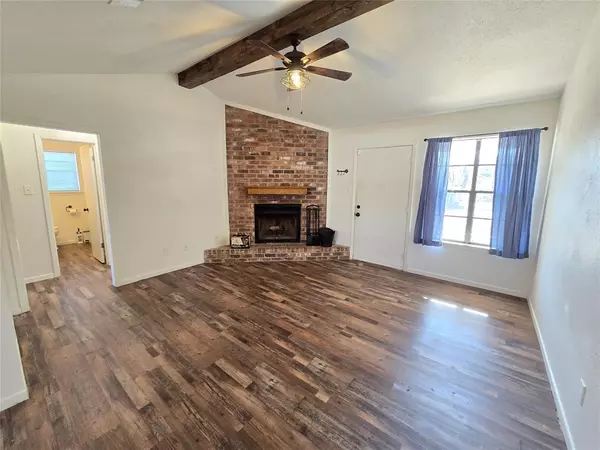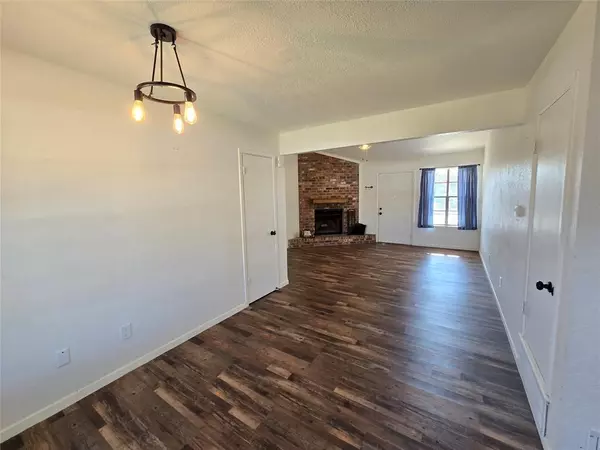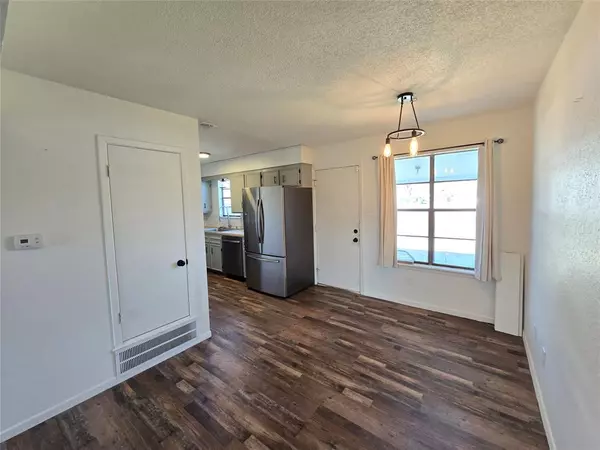3 Beds
1 Bath
1,230 SqFt
3 Beds
1 Bath
1,230 SqFt
Key Details
Property Type Single Family Home
Sub Type Single Family Residence
Listing Status Active
Purchase Type For Sale
Square Footage 1,230 sqft
Price per Sqft $127
Subdivision Riverside Drive Add
MLS Listing ID 20785601
Style Traditional
Bedrooms 3
Full Baths 1
HOA Y/N None
Year Built 1983
Annual Tax Amount $3,592
Lot Size 6,490 Sqft
Acres 0.149
Property Description
Location
State TX
County Taylor
Direction From S 14th Street, go north on S willis, turn left onto S 4th. Property will be on the left. From S 1st Street, turn south onto willis, turn left onto S sth. Property will be on the left
Rooms
Dining Room 1
Interior
Interior Features Cable TV Available, Flat Screen Wiring, High Speed Internet Available
Heating Central
Cooling Central Air, Electric
Flooring Luxury Vinyl Plank
Fireplaces Number 1
Fireplaces Type Brick, Wood Burning
Appliance Dishwasher, Disposal, Electric Cooktop, Electric Oven, Refrigerator
Heat Source Central
Laundry Electric Dryer Hookup, Utility Room, Full Size W/D Area, Washer Hookup
Exterior
Fence Privacy, Wood
Utilities Available City Sewer, City Water
Roof Type Composition
Garage No
Building
Lot Description Irregular Lot, Lrg. Backyard Grass
Story One
Foundation Slab
Level or Stories One
Structure Type Brick,Siding
Schools
Elementary Schools Bonham
Middle Schools Craig
High Schools Abilene
School District Abilene Isd
Others
Ownership Shue
Acceptable Financing Cash, Conventional, FHA, VA Loan
Listing Terms Cash, Conventional, FHA, VA Loan

18333 Preston Rd # 100, Dallas, TX, 75252, United States


