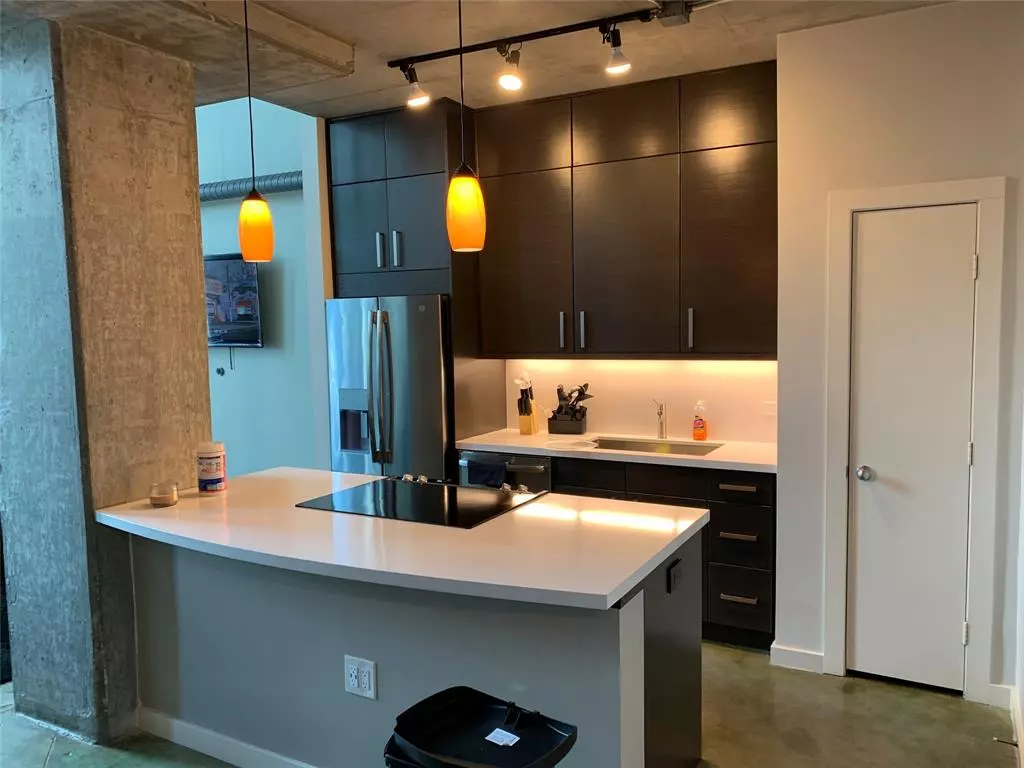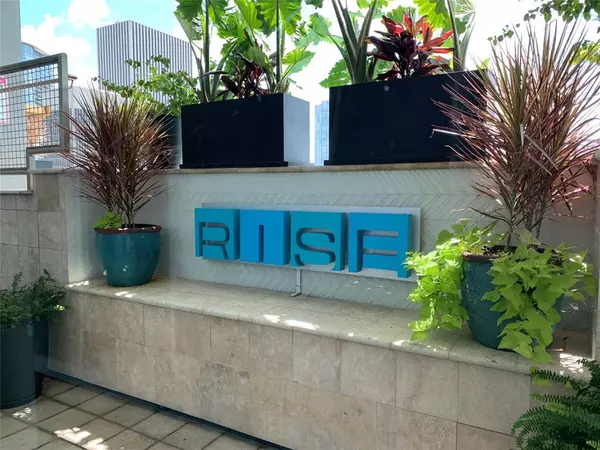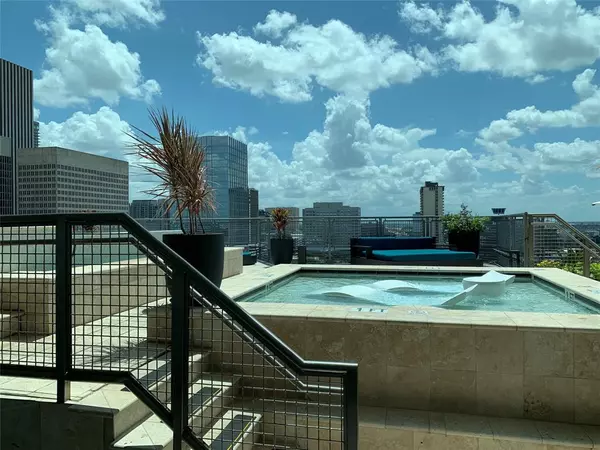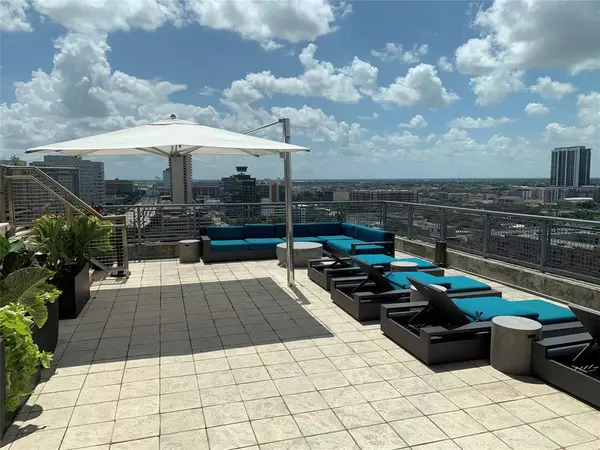2 Beds
2 Baths
1,884 SqFt
2 Beds
2 Baths
1,884 SqFt
Key Details
Property Type Condo
Sub Type Mid/Hi-Rise Condominium
Listing Status Active
Purchase Type For Rent
Square Footage 1,884 sqft
Subdivision Rise Condo
MLS Listing ID 78681779
Style Other Style
Bedrooms 2
Full Baths 2
Rental Info Long Term,One Year,Six Months
Year Built 2004
Available Date 2021-08-20
Lot Size 0.926 Acres
Acres 0.926
Property Description
Location
State TX
County Harris
Area Midtown - Houston
Building/Complex Name RISE LOFTS
Rooms
Bedroom Description 2 Primary Bedrooms,Primary Bed - 1st Floor,Primary Bed - 2nd Floor
Other Rooms Gameroom Up, Kitchen/Dining Combo, Living Area - 1st Floor, Loft
Master Bathroom Primary Bath: Soaking Tub, Primary Bath: Tub/Shower Combo, Two Primary Baths
Kitchen Island w/ Cooktop
Interior
Interior Features Balcony, Brick Walls, Concrete Walls, Elevator, High Ceiling, Open Ceiling, Refrigerator Included, Washer Included
Heating Central Electric
Cooling Central Electric
Flooring Carpet, Concrete
Exterior
Exterior Feature Balcony/Terrace, Service Elevator, Storm Windows
Parking Features Attached Garage
Garage Spaces 1.0
Pool In Ground
Utilities Available Pool Maintenance, Trash Pickup
Street Surface Concrete
Private Pool No
Building
Lot Description Street
Story 2
Sewer Public Sewer
Water Public Water
New Construction No
Schools
Elementary Schools Gregory-Lincoln Elementary School
Middle Schools Gregory-Lincoln Middle School
High Schools Heights High School
School District 27 - Houston
Others
Pets Allowed Case By Case Basis
Senior Community No
Restrictions Deed Restrictions
Tax ID 127-887-000-0019
Energy Description Ceiling Fans,Digital Program Thermostat,Energy Star Appliances
Disclosures No Disclosures
Special Listing Condition No Disclosures
Pets Allowed Case By Case Basis

18333 Preston Rd # 100, Dallas, TX, 75252, United States







