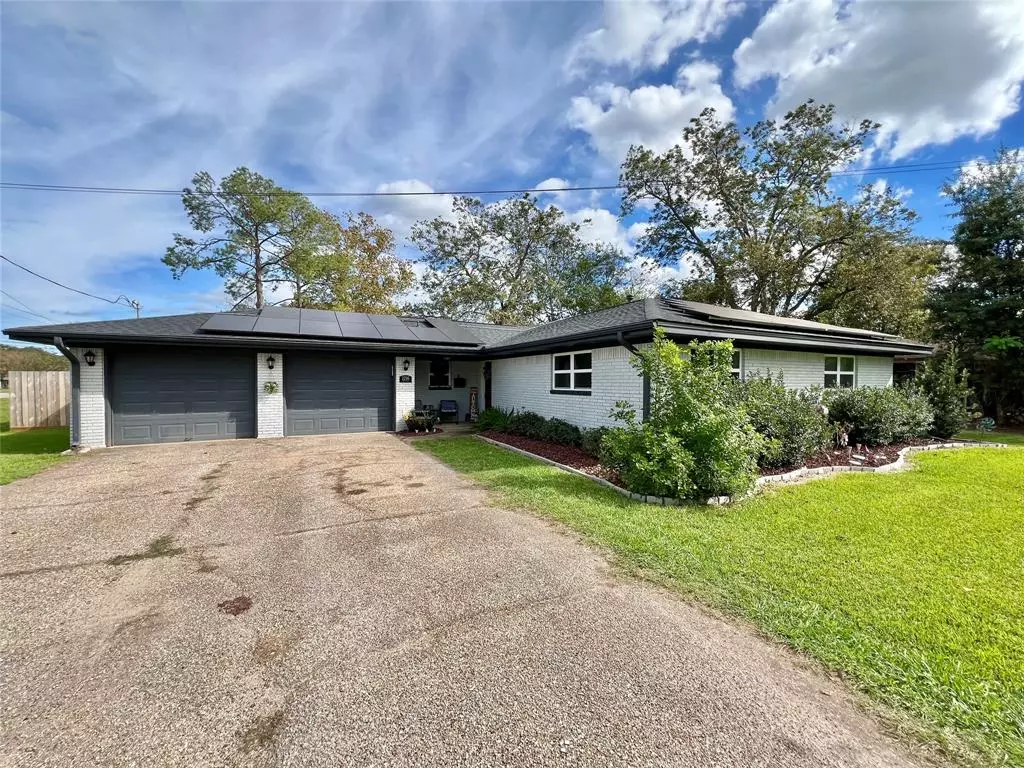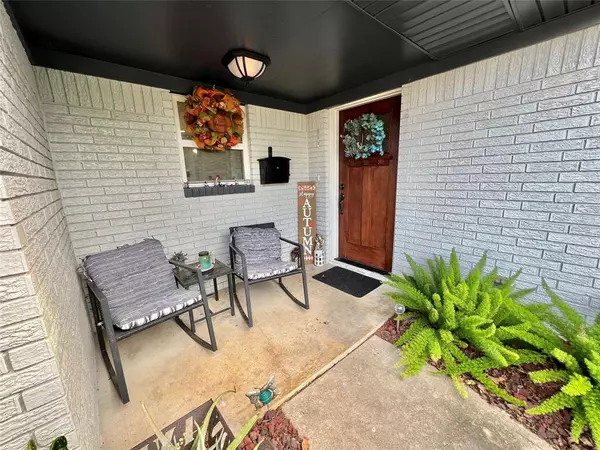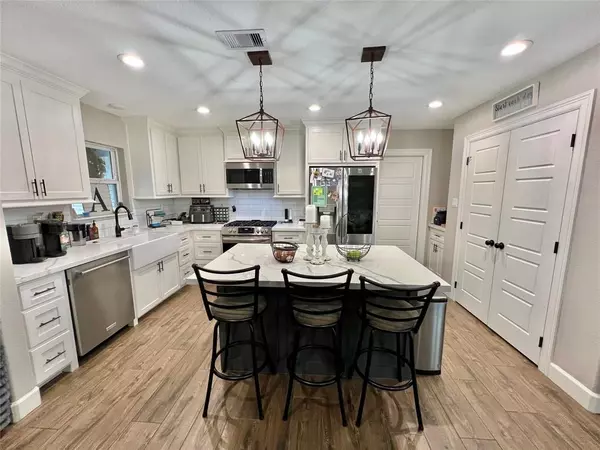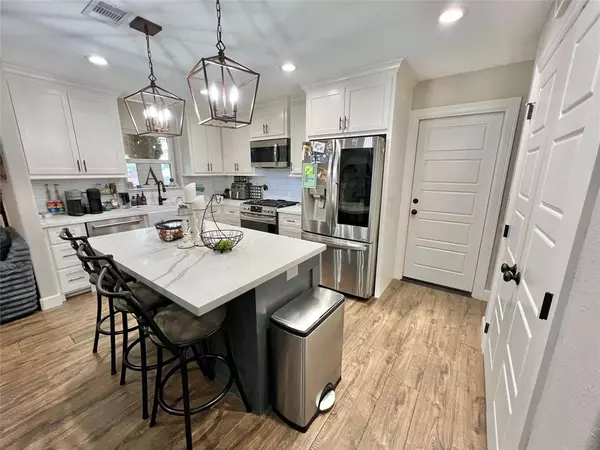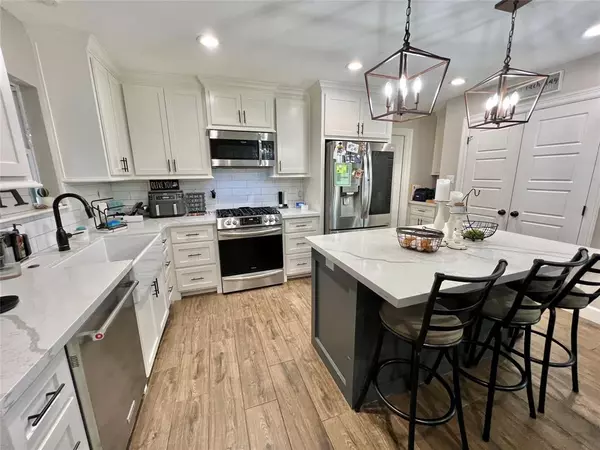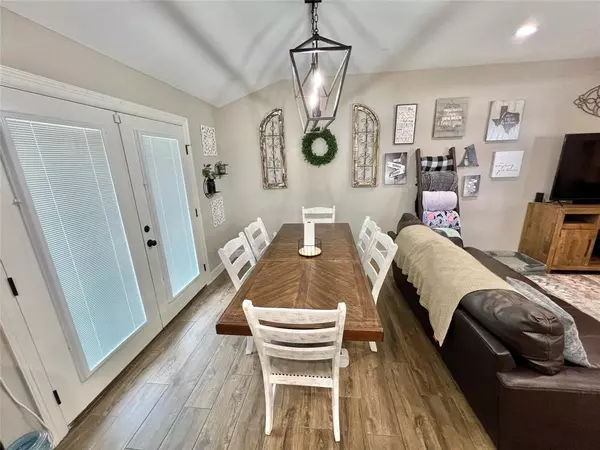4 Beds
2 Baths
1,800 SqFt
4 Beds
2 Baths
1,800 SqFt
Key Details
Property Type Single Family Home
Listing Status Active
Purchase Type For Sale
Square Footage 1,800 sqft
Price per Sqft $188
Subdivision Hammond Sweeny
MLS Listing ID 94824109
Style Traditional
Bedrooms 4
Full Baths 2
Year Built 1960
Annual Tax Amount $6,272
Tax Year 2024
Lot Size 0.263 Acres
Acres 0.2633
Property Description
Location
State TX
County Brazoria
Area West Of The Brazos
Rooms
Bedroom Description All Bedrooms Down,Split Plan
Other Rooms Gameroom Down, Kitchen/Dining Combo, Living/Dining Combo
Master Bathroom Primary Bath: Separate Shower, Secondary Bath(s): Double Sinks, Secondary Bath(s): Tub/Shower Combo
Den/Bedroom Plus 4
Kitchen Instant Hot Water, Island w/o Cooktop, Kitchen open to Family Room, Pantry
Interior
Interior Features Fire/Smoke Alarm, High Ceiling
Heating Central Gas
Cooling Central Electric, Solar Assisted
Flooring Tile
Exterior
Exterior Feature Back Yard Fenced, Fully Fenced, Patio/Deck, Porch, Workshop
Parking Features Attached Garage
Garage Spaces 2.0
Carport Spaces 1
Garage Description Additional Parking, Boat Parking, Double-Wide Driveway, RV Parking
Roof Type Composition
Street Surface Concrete
Private Pool No
Building
Lot Description Corner
Dwelling Type Free Standing
Faces East
Story 1
Foundation Slab
Lot Size Range 1/4 Up to 1/2 Acre
Sewer Public Sewer
Water Public Water
Structure Type Brick,Cement Board
New Construction No
Schools
Elementary Schools Sweeny Elementary School
Middle Schools Sweeny Junior High School
High Schools Sweeny High School
School District 51 - Sweeny
Others
Senior Community No
Restrictions Unknown
Tax ID 4600-0004-000
Energy Description Attic Vents,Ceiling Fans,Digital Program Thermostat,Energy Star Appliances,Energy Star/CFL/LED Lights,Insulated Doors,Insulated/Low-E windows,Solar Panel - Owned,Tankless/On-Demand H2O Heater
Acceptable Financing Cash Sale, Conventional, FHA, USDA Loan, VA
Tax Rate 2.2878
Disclosures Sellers Disclosure
Listing Terms Cash Sale, Conventional, FHA, USDA Loan, VA
Financing Cash Sale,Conventional,FHA,USDA Loan,VA
Special Listing Condition Sellers Disclosure

18333 Preston Rd # 100, Dallas, TX, 75252, United States


