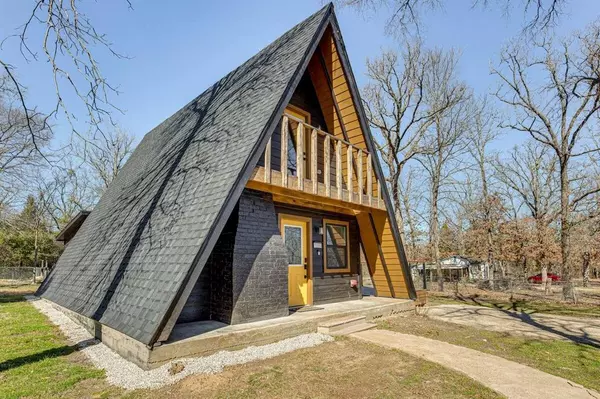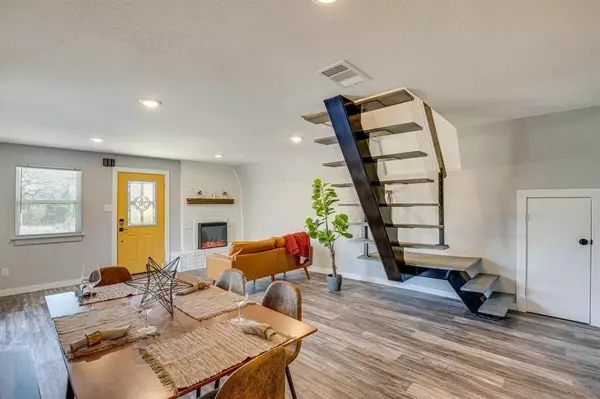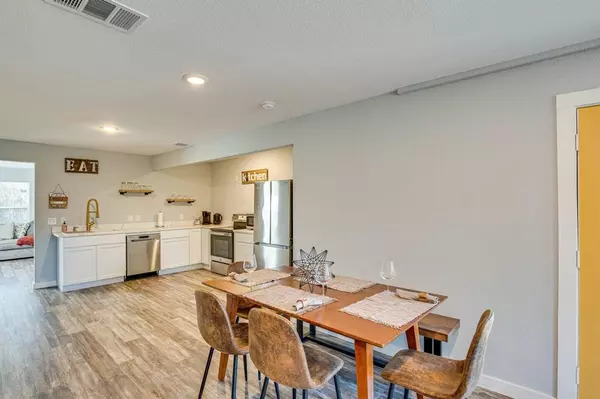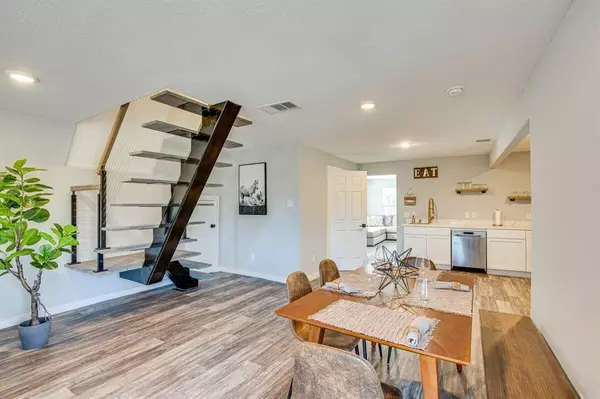3 Beds
2 Baths
1,616 SqFt
3 Beds
2 Baths
1,616 SqFt
Key Details
Property Type Single Family Home
Sub Type Single Family Residence
Listing Status Active
Purchase Type For Sale
Square Footage 1,616 sqft
Price per Sqft $185
Subdivision Log Cabin Estates Sec 9
MLS Listing ID 20781459
Style A-Frame
Bedrooms 3
Full Baths 2
HOA Y/N None
Year Built 2022
Annual Tax Amount $3,221
Lot Size 0.257 Acres
Acres 0.257
Property Description
Nestled in a peaceful neighborhood, this home provides the serenity you desire while being conveniently close to schools, shopping, and recreational spots. Just a short distance away, you’ll find a boat launch along with a swimming area and a playground, ideal for enjoying the outdoors with family or friends.
Not only is this home perfect for living, but it’s also an amazing investment opportunity for those entering the short-term rental market. Its eye-catching A-Frame architecture and prime location make it a standout choice for both renters and homeowners.
Don’t wait—schedule your showing today and experience the charm and versatility of this one-of-a-kind property!
PS. Agent is related to seller
Location
State TX
County Henderson
Direction GPS
Rooms
Dining Room 1
Interior
Interior Features Eat-in Kitchen, High Speed Internet Available, Open Floorplan, Pantry, Walk-In Closet(s)
Heating Central, Electric
Cooling Central Air, Electric
Flooring Laminate
Fireplaces Number 1
Fireplaces Type Electric, Living Room
Appliance Dishwasher, Dryer, Electric Oven, Electric Range, Electric Water Heater, Microwave, Refrigerator
Heat Source Central, Electric
Laundry In Hall
Exterior
Exterior Feature Balcony, Barbecue, Fire Pit
Garage Spaces 6.0
Carport Spaces 6
Fence Chain Link
Utilities Available Asphalt, City Sewer, City Water, Co-op Electric, Community Mailbox, Electricity Available, Individual Gas Meter, Individual Water Meter
Roof Type Composition
Garage No
Building
Story Two
Foundation Slab
Level or Stories Two
Structure Type Siding
Schools
Elementary Schools Eustace
Middle Schools Eustace
High Schools Eustace
School District Eustace Isd
Others
Restrictions None
Ownership Ernesto Cammarano
Acceptable Financing 1031 Exchange, Cash, Contact Agent, Conventional, FHA, Lease Purchase, Owner Carry Second, Owner Will Carry, Private Financing Available, VA Loan
Listing Terms 1031 Exchange, Cash, Contact Agent, Conventional, FHA, Lease Purchase, Owner Carry Second, Owner Will Carry, Private Financing Available, VA Loan

18333 Preston Rd # 100, Dallas, TX, 75252, United States







