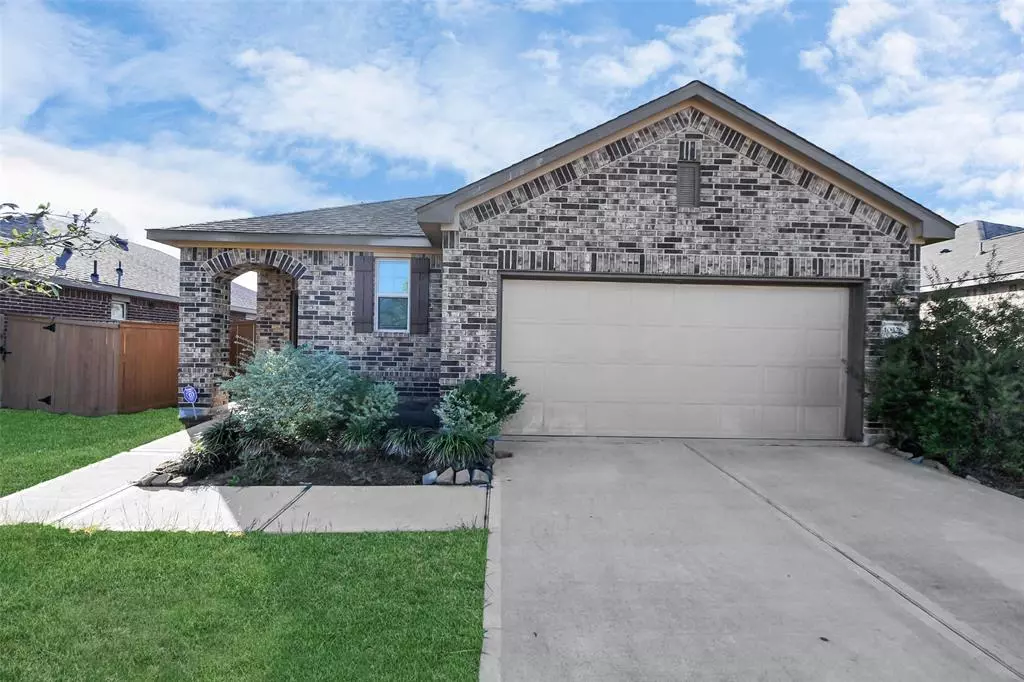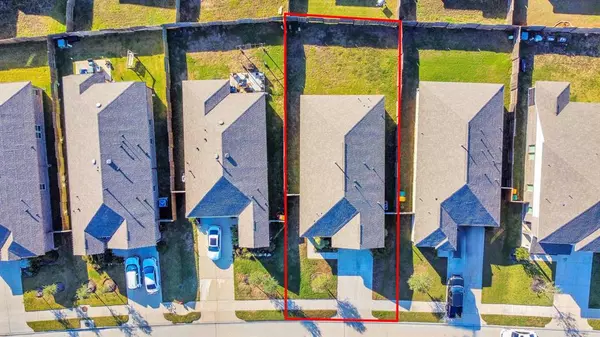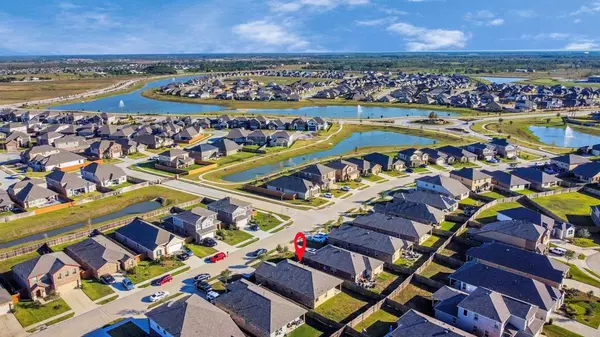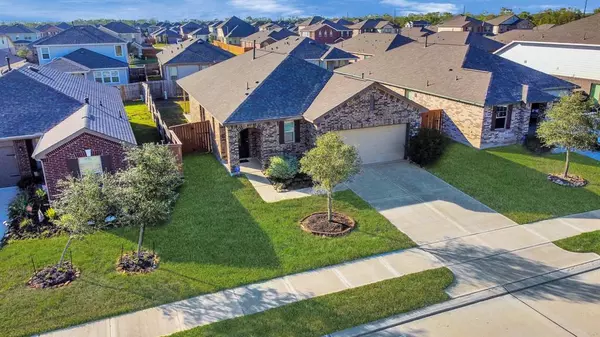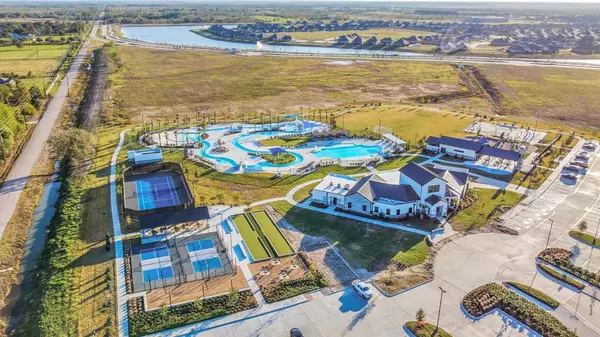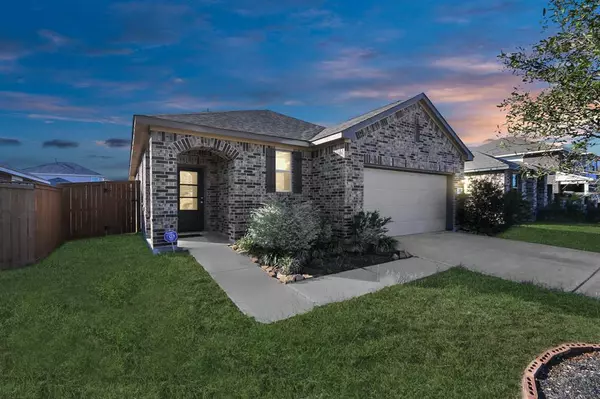
3 Beds
2 Baths
1,581 SqFt
3 Beds
2 Baths
1,581 SqFt
Key Details
Property Type Single Family Home
Listing Status Active
Purchase Type For Sale
Square Footage 1,581 sqft
Price per Sqft $189
Subdivision Sierra Vista West Sec 2
MLS Listing ID 32872939
Style Traditional
Bedrooms 3
Full Baths 2
HOA Fees $1,200/ann
HOA Y/N 1
Year Built 2021
Annual Tax Amount $9,128
Tax Year 2024
Lot Size 6,490 Sqft
Acres 0.149
Property Description
-Samsung Washer & Dryer Included
-Samsung Refrigerator Included
-Aqua Water System Included
-Modern Kitchen: Features granite countertops, stainless steel appliances, and ample cabinetry.
-Open Floor Plan: Perfect for entertaining with seamless transitions between the living, dining, and kitchen areas.
-Primary Suite: A luxurious retreat with an en-suite bathroom and walk-in closet.
-Outdoor Space: A large backyard with endless potential for relaxation or outdoor activities.
This home is move-in ready and ideal for families or anyone seeking comfort and style. Schedule your showing today!
**Measurements are estimates, buyer responsibility to do due diligence**
Location
State TX
County Brazoria
Community Sierra Vista
Area Alvin North
Rooms
Bedroom Description All Bedrooms Down
Other Rooms 1 Living Area, Kitchen/Dining Combo, Utility Room in House
Master Bathroom Full Secondary Bathroom Down, Primary Bath: Double Sinks, Primary Bath: Separate Shower, Primary Bath: Soaking Tub, Secondary Bath(s): Tub/Shower Combo
Kitchen Island w/o Cooktop, Kitchen open to Family Room, Pantry, Walk-in Pantry
Interior
Heating Central Gas
Cooling Central Electric
Exterior
Parking Features Attached Garage
Garage Spaces 2.0
Roof Type Composition
Street Surface Concrete
Private Pool No
Building
Lot Description Subdivision Lot
Dwelling Type Free Standing
Story 1
Foundation Slab
Lot Size Range 0 Up To 1/4 Acre
Builder Name Ashton
Water Water District
Structure Type Brick,Wood
New Construction No
Schools
Elementary Schools Nichols Mock Elementary
Middle Schools Iowa Colony Junior High
High Schools Iowa Colony High School
School District 3 - Alvin
Others
Senior Community No
Restrictions Deed Restrictions
Tax ID 7577-2007-041
Ownership Full Ownership
Acceptable Financing Cash Sale, Conventional, FHA, VA
Tax Rate 3.2014
Disclosures Mud, Sellers Disclosure
Listing Terms Cash Sale, Conventional, FHA, VA
Financing Cash Sale,Conventional,FHA,VA
Special Listing Condition Mud, Sellers Disclosure


18333 Preston Rd # 100, Dallas, TX, 75252, United States


