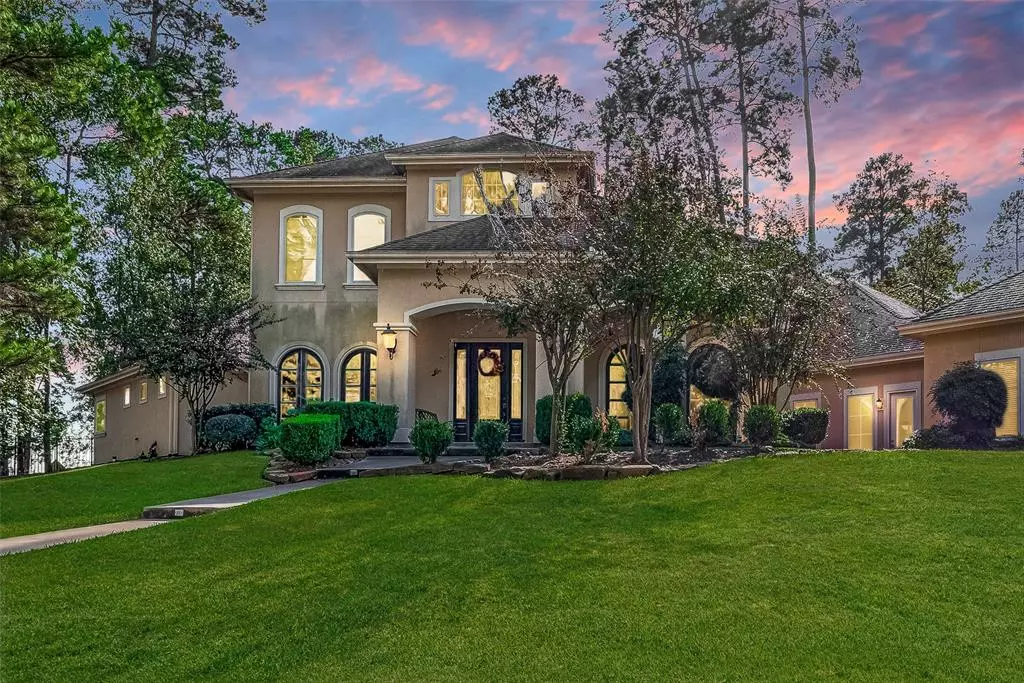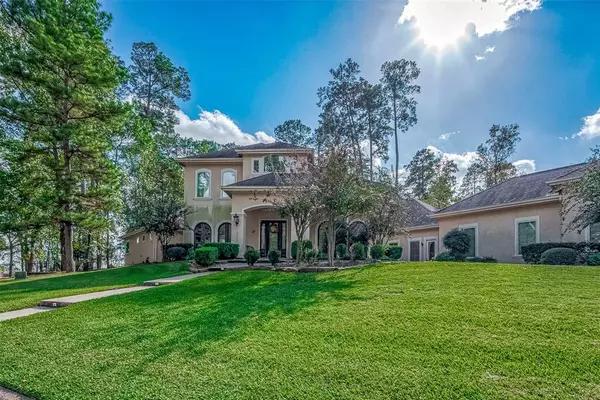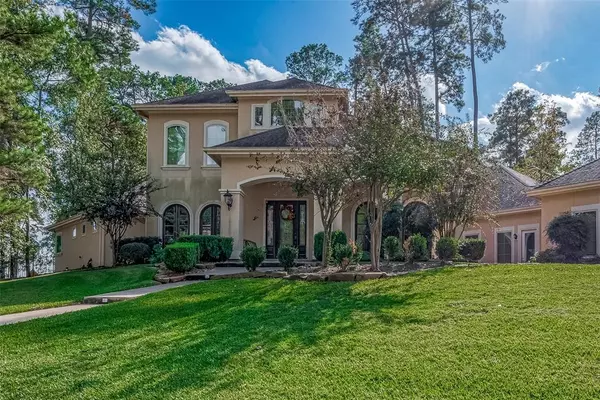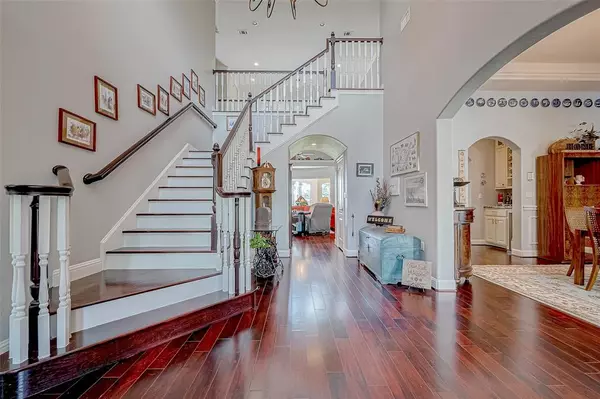
2 Beds
2.1 Baths
3,903 SqFt
2 Beds
2.1 Baths
3,903 SqFt
Key Details
Property Type Single Family Home
Listing Status Active
Purchase Type For Sale
Square Footage 3,903 sqft
Price per Sqft $254
Subdivision Bentwater
MLS Listing ID 76090283
Style Traditional
Bedrooms 2
Full Baths 2
Half Baths 1
HOA Fees $1,146/ann
HOA Y/N 1
Year Built 2014
Annual Tax Amount $15,933
Tax Year 2024
Lot Size 0.608 Acres
Acres 0.608
Property Description
Featuring a rare 5-car garage for car enthusiasts, hobbyists or anyone seeking ample "toy" storage plus a whole house generator. The first floor boasts an expansive 3,900 square feet of thoughtfully designed living space, while the second floor offers an additional 1,800+ square feet—a blank canvas awaiting your personal touch. Designed with the potential for two bedrooms and two baths, the opportunities to customize are limitless.
This is your chance to own your dream home—schedule a private tour today and experience the lifestyle this home and Bentwater has to offer!
Location
State TX
County Montgomery
Community Bentwater
Area Lake Conroe Area
Rooms
Bedroom Description 1 Bedroom Down - Not Primary BR,Primary Bed - 1st Floor,Walk-In Closet
Other Rooms Breakfast Room, Family Room, Formal Dining
Den/Bedroom Plus 4
Interior
Interior Features Central Vacuum, Crown Molding, Fire/Smoke Alarm, Formal Entry/Foyer, High Ceiling
Heating Central Gas
Cooling Central Electric
Flooring Slate, Tile, Wood
Fireplaces Number 3
Fireplaces Type Gaslog Fireplace
Exterior
Exterior Feature Back Yard, Back Yard Fenced, Controlled Subdivision Access, Covered Patio/Deck, Fully Fenced, Outdoor Fireplace, Patio/Deck, Screened Porch, Sprinkler System, Subdivision Tennis Court
Parking Features Attached Garage
Garage Spaces 5.0
Waterfront Description Lake View
Roof Type Composition
Street Surface Concrete,Curbs
Private Pool No
Building
Lot Description Cleared, Corner, In Golf Course Community, On Golf Course, Water View
Dwelling Type Free Standing
Story 2
Foundation Slab
Lot Size Range 1/2 Up to 1 Acre
Water Water District
Structure Type Stucco
New Construction No
Schools
Elementary Schools Lincoln Elementary School (Montgomery)
Middle Schools Montgomery Junior High School
High Schools Montgomery High School
School District 37 - Montgomery
Others
HOA Fee Include Clubhouse,Grounds,Limited Access Gates,Recreational Facilities
Senior Community No
Restrictions Deed Restrictions,Restricted
Tax ID 2615-44-02400
Ownership Full Ownership
Energy Description Ceiling Fans,Generator
Acceptable Financing Cash Sale, Conventional
Tax Rate 1.8001
Disclosures Mud, Sellers Disclosure
Listing Terms Cash Sale, Conventional
Financing Cash Sale,Conventional
Special Listing Condition Mud, Sellers Disclosure


18333 Preston Rd # 100, Dallas, TX, 75252, United States







