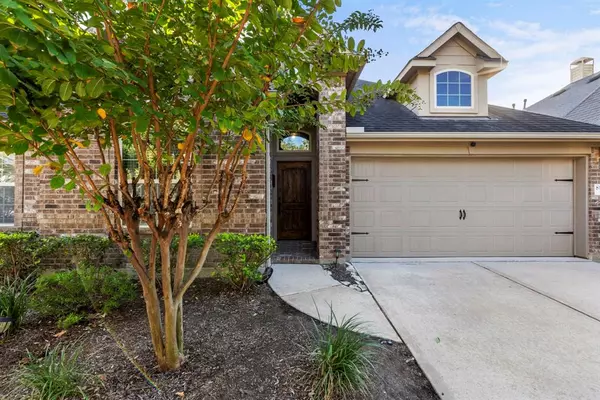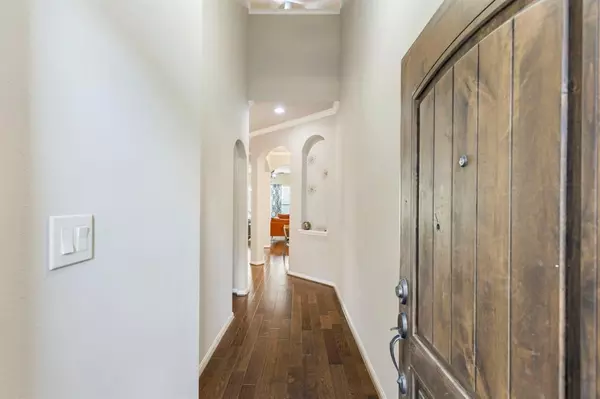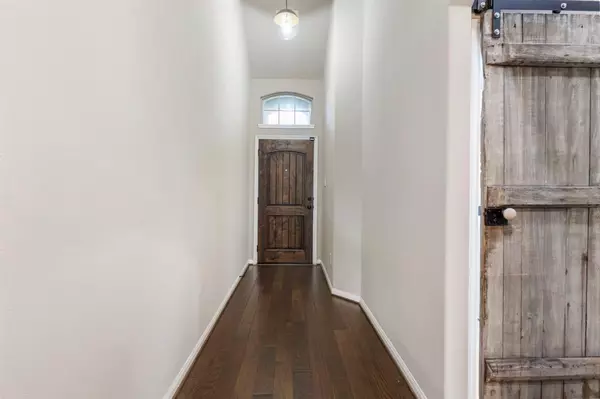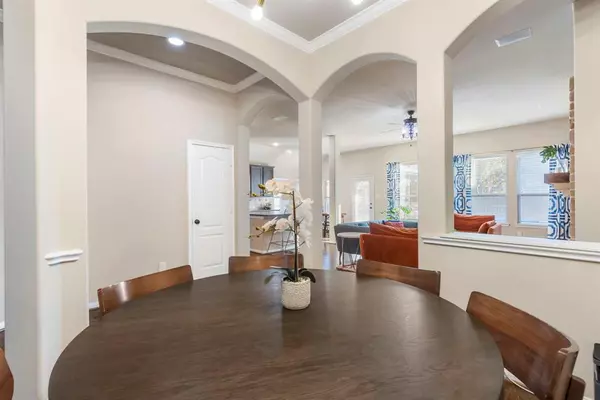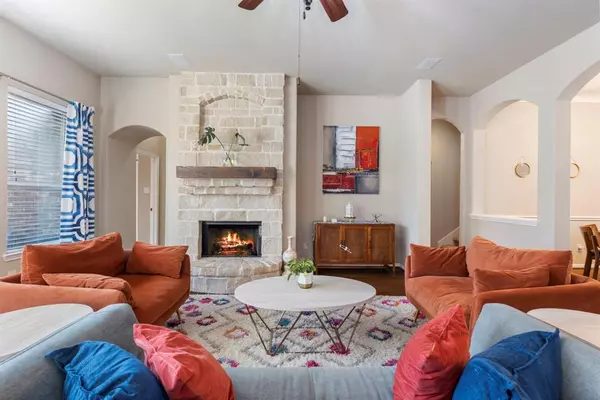
4 Beds
2.1 Baths
2,815 SqFt
4 Beds
2.1 Baths
2,815 SqFt
Key Details
Property Type Single Family Home
Listing Status Active
Purchase Type For Sale
Square Footage 2,815 sqft
Price per Sqft $148
Subdivision Harpers Preserve 02
MLS Listing ID 69792209
Style Traditional
Bedrooms 4
Full Baths 2
Half Baths 1
HOA Fees $1,125/ann
HOA Y/N 1
Year Built 2013
Annual Tax Amount $10,647
Tax Year 2024
Lot Size 6,882 Sqft
Acres 0.158
Property Description
The split layout offers three spacious bedrooms at the front for privacy, while the primary bedroom is at the back, overlooking the serene backyard. The modern open floor plan connects the kitchen to the breakfast area, living room, and formal dining, making it perfect for entertaining, enhanced by gorgeous archways and crown molding.
The large primary bedroom offers high ceilings, bay windows, and a large walk-in closet. Enjoy the mud room with extra storage and a desk area for a study or craft space. Upstairs, a large game room/flex space with a private half bath is ideal for a media room or home office. A great-sized backyard features a covered patio and is waiting for all your gatherings. Contact us today for your private showing!
Location
State TX
County Montgomery
Area Spring Northeast
Rooms
Bedroom Description All Bedrooms Down,Split Plan,Walk-In Closet
Other Rooms Formal Dining, Gameroom Up, Living Area - 1st Floor, Utility Room in House
Master Bathroom Primary Bath: Double Sinks, Primary Bath: Separate Shower, Primary Bath: Soaking Tub
Kitchen Breakfast Bar, Island w/o Cooktop, Kitchen open to Family Room, Pantry, Walk-in Pantry
Interior
Interior Features Crown Molding, Fire/Smoke Alarm, Prewired for Alarm System, Water Softener - Owned, Window Coverings, Wired for Sound
Heating Central Gas
Cooling Central Electric
Flooring Carpet, Engineered Wood, Tile
Fireplaces Number 1
Fireplaces Type Gaslog Fireplace
Exterior
Exterior Feature Back Yard Fenced, Covered Patio/Deck, Sprinkler System
Parking Features Attached Garage
Garage Spaces 2.0
Garage Description Auto Garage Door Opener, Double-Wide Driveway
Roof Type Composition
Street Surface Concrete,Curbs
Private Pool No
Building
Lot Description Cul-De-Sac, Subdivision Lot
Dwelling Type Free Standing
Faces North
Story 1.5
Foundation Slab
Lot Size Range 0 Up To 1/4 Acre
Water Water District
Structure Type Brick,Wood
New Construction No
Schools
Elementary Schools Suchma Elementary School
Middle Schools Irons Junior High School
High Schools Oak Ridge High School
School District 11 - Conroe
Others
Senior Community No
Restrictions Deed Restrictions
Tax ID 5727-02-07000
Energy Description Ceiling Fans,Digital Program Thermostat
Acceptable Financing Cash Sale, Conventional, FHA, VA
Tax Rate 2.6807
Disclosures Mud, Sellers Disclosure
Listing Terms Cash Sale, Conventional, FHA, VA
Financing Cash Sale,Conventional,FHA,VA
Special Listing Condition Mud, Sellers Disclosure


18333 Preston Rd # 100, Dallas, TX, 75252, United States



