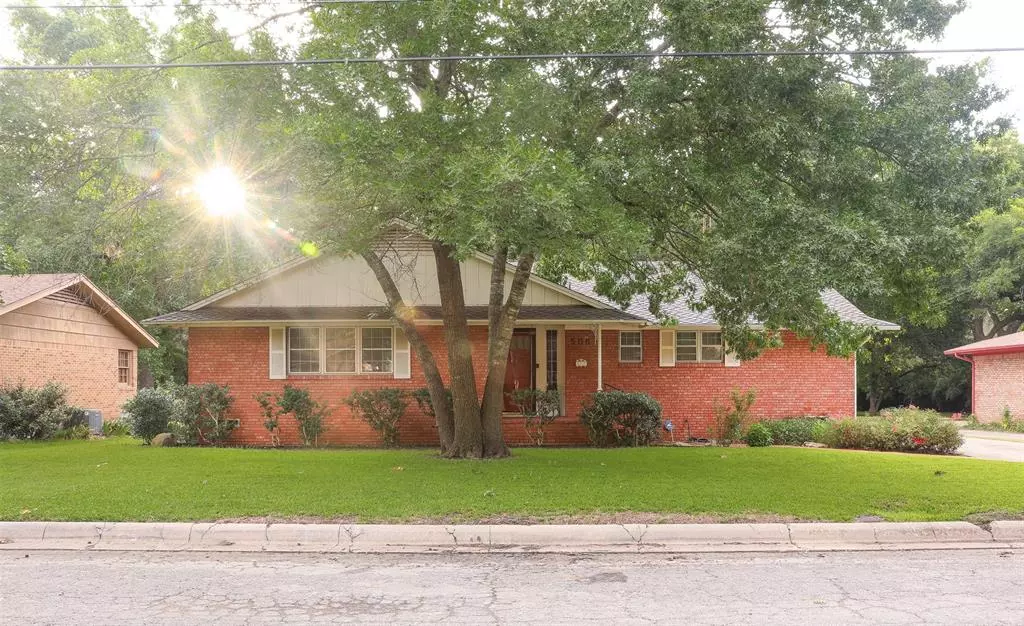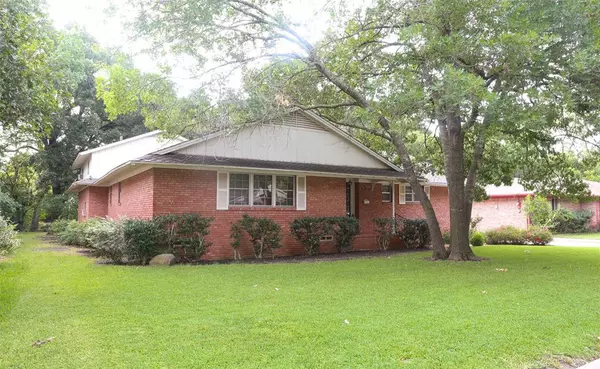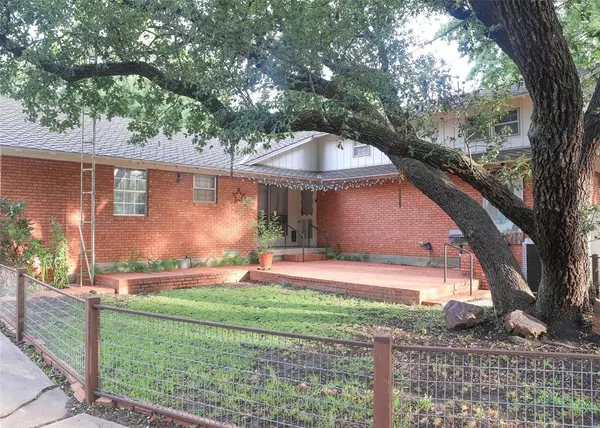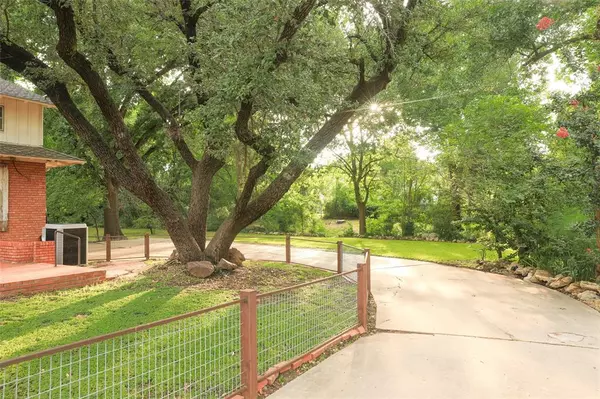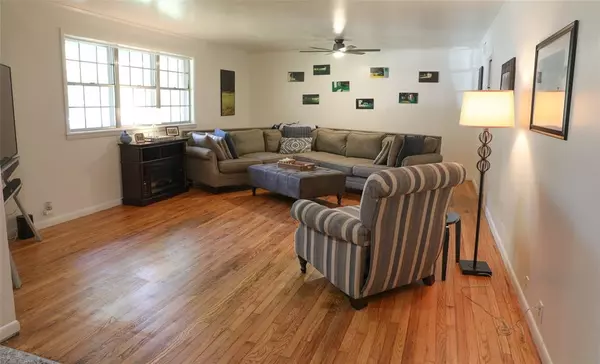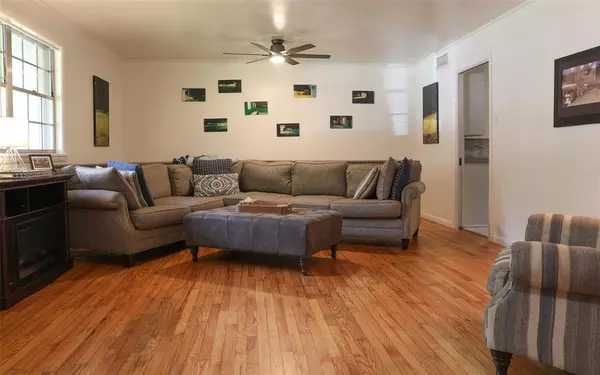3 Beds
3 Baths
2,364 SqFt
3 Beds
3 Baths
2,364 SqFt
OPEN HOUSE
Sat Jan 18, 11:00am - 1:00pm
Key Details
Property Type Single Family Home
Sub Type Single Family Residence
Listing Status Active
Purchase Type For Sale
Square Footage 2,364 sqft
Price per Sqft $152
Subdivision Bolhm
MLS Listing ID 20767211
Style Traditional
Bedrooms 3
Full Baths 3
HOA Y/N None
Year Built 1958
Annual Tax Amount $6,259
Lot Size 0.358 Acres
Acres 0.358
Property Description
Location
State TX
County Cooke
Direction South on Weaver St. from California Street, left on Garnett and right on Chestnut Street.
Rooms
Dining Room 1
Interior
Interior Features Cable TV Available, Cedar Closet(s), High Speed Internet Available, Paneling
Heating Central, Natural Gas
Cooling Central Air, Electric
Flooring Tile, Wood
Appliance Dishwasher, Disposal, Electric Oven, Double Oven
Heat Source Central, Natural Gas
Laundry Utility Room, Full Size W/D Area
Exterior
Exterior Feature Covered Patio/Porch, Rain Gutters
Garage Spaces 2.0
Utilities Available City Sewer, City Water, Concrete, Curbs, Individual Gas Meter, Individual Water Meter
Roof Type Composition
Total Parking Spaces 2
Garage Yes
Building
Lot Description Few Trees, Interior Lot, Landscaped, Lrg. Backyard Grass
Story Two
Foundation Pillar/Post/Pier
Level or Stories Two
Structure Type Brick
Schools
Elementary Schools Edison
High Schools Gainesvill
School District Gainesville Isd
Others
Ownership See Tax
Acceptable Financing Cash, Conventional, FHA, VA Loan
Listing Terms Cash, Conventional, FHA, VA Loan

18333 Preston Rd # 100, Dallas, TX, 75252, United States


