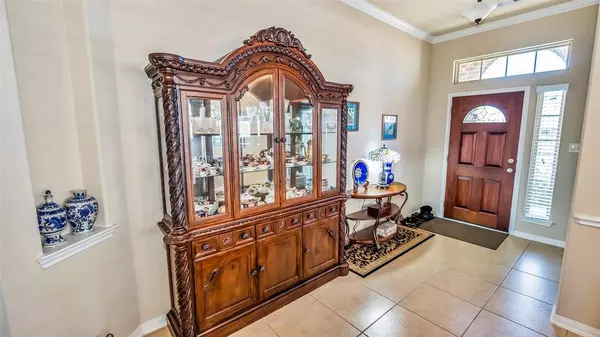
3 Beds
2.1 Baths
2,222 SqFt
3 Beds
2.1 Baths
2,222 SqFt
Key Details
Property Type Single Family Home
Sub Type Single Family Detached
Listing Status Active
Purchase Type For Rent
Square Footage 2,222 sqft
Subdivision Grand Mission Estates Sec 20
MLS Listing ID 68214453
Style Traditional
Bedrooms 3
Full Baths 2
Half Baths 1
Rental Info Long Term,One Year,Short Term,Six Months
Year Built 2016
Available Date 2025-01-15
Lot Size 5,916 Sqft
Acres 0.1358
Property Description
The perfect gathering place for entertaining family and friends. Private master suite with window seat and 10 foot ceilings. Master bath includes a garden tub, separate shower, dual sinks, and a large walk-in closet. Split plan with two secondary bedrooms that share a full bath. There is also another living area between the two secondary bedrooms. Includes washer, dryer and refrigerator. Lawn maintenance included. Ready for immediate move-in!
Location
State TX
County Fort Bend
Community Grand Mission
Area Fort Bend County North/Richmond
Rooms
Bedroom Description En-Suite Bath,Split Plan,Walk-In Closet
Other Rooms Breakfast Room, Family Room, Formal Dining, Gameroom Down, Home Office/Study, Utility Room in House
Master Bathroom Half Bath, Primary Bath: Double Sinks, Primary Bath: Separate Shower, Primary Bath: Tub/Shower Combo
Den/Bedroom Plus 4
Kitchen Island w/o Cooktop, Kitchen open to Family Room, Pantry
Interior
Interior Features Alarm System - Owned, Dryer Included, Fire/Smoke Alarm, High Ceiling, Refrigerator Included, Washer Included
Heating Central Gas
Cooling Central Electric
Flooring Tile, Wood
Appliance Dryer Included, Refrigerator, Washer Included
Exterior
Exterior Feature Fenced, Patio/Deck
Parking Features Attached Garage
Garage Spaces 2.0
Utilities Available Yard Maintenance
Private Pool No
Building
Lot Description Greenbelt, Subdivision Lot
Story 1
Sewer Public Sewer
Water Public Water
New Construction No
Schools
Elementary Schools Seguin Elementary (Fort Bend)
Middle Schools Crockett Middle School (Fort Bend)
High Schools Bush High School
School District 19 - Fort Bend
Others
Pets Allowed Case By Case Basis
Senior Community No
Restrictions Deed Restrictions
Tax ID 3528-20-001-0150-907
Energy Description Attic Vents,Ceiling Fans,Insulated/Low-E windows,Radiant Attic Barrier
Disclosures Corporate Listing
Green/Energy Cert Environments for Living
Special Listing Condition Corporate Listing
Pets Allowed Case By Case Basis


18333 Preston Rd # 100, Dallas, TX, 75252, United States







