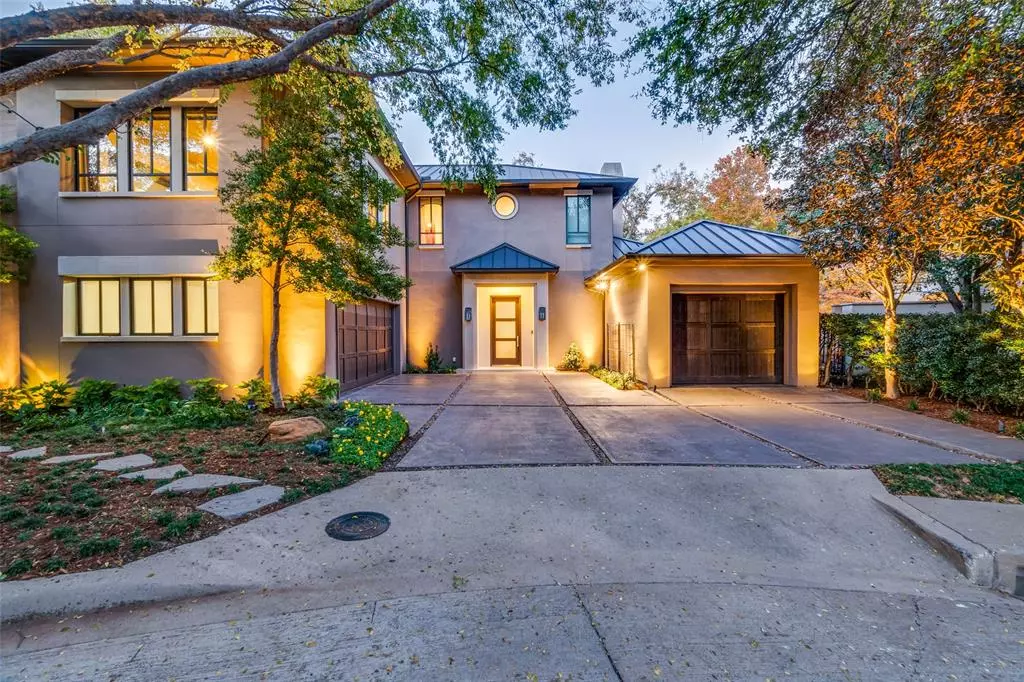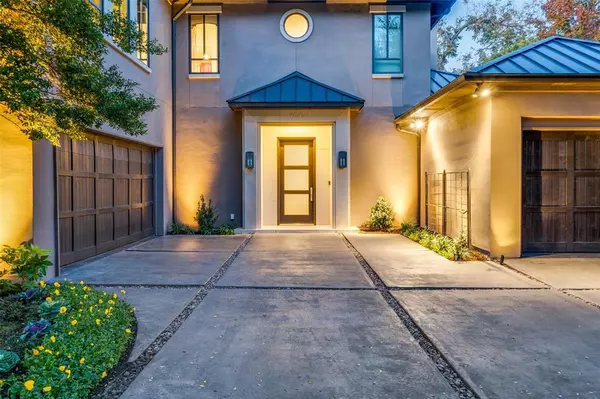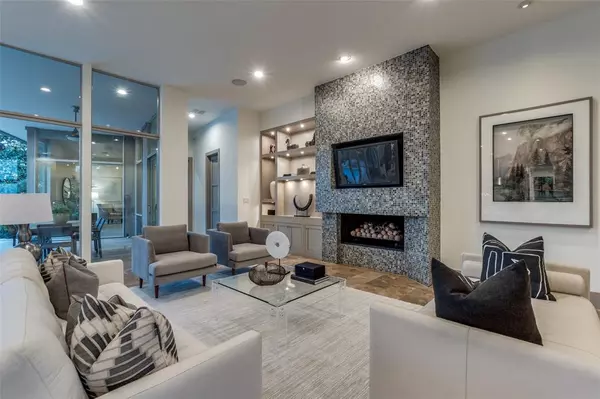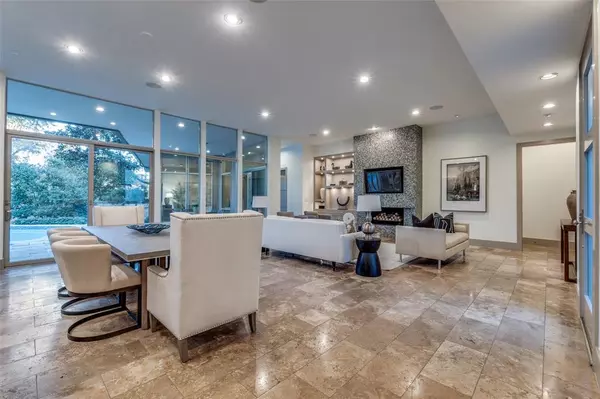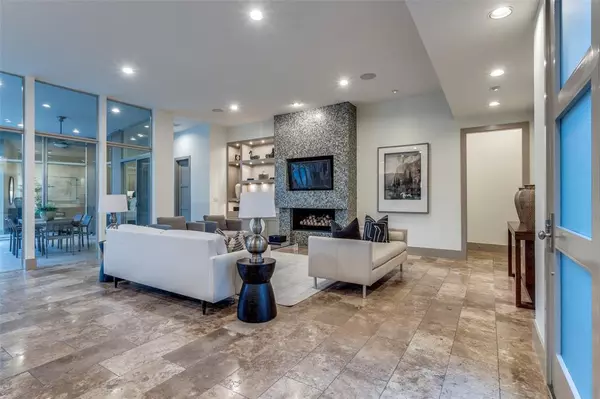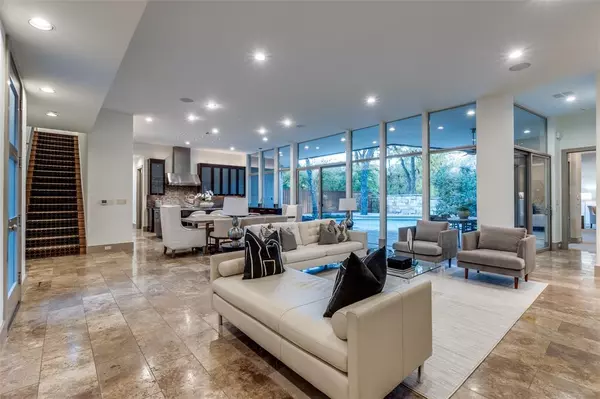3 Beds
4 Baths
4,351 SqFt
3 Beds
4 Baths
4,351 SqFt
Key Details
Property Type Single Family Home
Sub Type Single Family Residence
Listing Status Pending
Purchase Type For Sale
Square Footage 4,351 sqft
Price per Sqft $453
Subdivision Lake Forest Ph G-R3
MLS Listing ID 20771214
Style Contemporary/Modern
Bedrooms 3
Full Baths 3
Half Baths 1
HOA Fees $7,000/ann
HOA Y/N Mandatory
Year Built 2006
Lot Size 9,321 Sqft
Acres 0.214
Property Description
Conveniently located downstairs, the primary bedroom and study provide single-level living, while upstairs you'll find two spacious bedrooms with ensuite bathrooms. A large living room, ideal for a media space, and a secondary office offer plenty of room for both work and relaxation. The gourmet kitchen is a true highlight, equipped with premium Sub-Zero and Wolf appliances. It includes a warming drawer, perfect for keeping meals at the ideal temperature, a wine refrigerator to store your collection at the perfect temperature, and a glass-front refrigerator for easy access to your fresh ingredients while adding a sleek, modern aesthetic to the space. The combination of luxury appliances enhances both function and design, making this kitchen perfect for cooking and entertaining. Designed with sophistication and attention to detail, this home is a rare find in Lake Forest. The community spans 68 acres of green space, with walking trails, tennis and pickleball courts, and two dog parks, offering the perfect blend of luxury, privacy, and modern living.
Don't miss the opportunity to own this exceptional property in one of the area's most sought-after communities.
Location
State TX
County Dallas
Community Community Pool, Gated, Guarded Entrance, Pickle Ball Court, Tennis Court(S)
Direction Use GPS
Rooms
Dining Room 1
Interior
Interior Features Cable TV Available, Decorative Lighting, Double Vanity, Eat-in Kitchen, Flat Screen Wiring, Granite Counters, High Speed Internet Available, Kitchen Island, Open Floorplan, Pantry, Sound System Wiring, Walk-In Closet(s)
Heating Central, Zoned
Cooling Central Air, Zoned
Flooring Carpet, Hardwood, Travertine Stone
Fireplaces Number 1
Fireplaces Type Gas
Appliance Built-in Refrigerator, Commercial Grade Range, Commercial Grade Vent, Dishwasher, Disposal, Gas Cooktop, Microwave, Double Oven, Plumbed For Gas in Kitchen
Heat Source Central, Zoned
Laundry Utility Room, Full Size W/D Area, Washer Hookup
Exterior
Exterior Feature Covered Patio/Porch, Rain Gutters
Garage Spaces 3.0
Fence Rock/Stone
Pool Gunite, Heated, In Ground
Community Features Community Pool, Gated, Guarded Entrance, Pickle Ball Court, Tennis Court(s)
Utilities Available City Sewer, City Water, Curbs, Individual Gas Meter, Individual Water Meter, Overhead Utilities, Sidewalk
Roof Type Metal
Total Parking Spaces 3
Garage Yes
Private Pool 1
Building
Lot Description Cul-De-Sac, Few Trees, Landscaped, Sprinkler System
Story Two
Foundation Slab
Level or Stories Two
Structure Type Stucco
Schools
Elementary Schools Kramer
Middle Schools Benjamin Franklin
High Schools Hillcrest
School District Dallas Isd
Others
Ownership see agent
Acceptable Financing Cash, Conventional
Listing Terms Cash, Conventional

18333 Preston Rd # 100, Dallas, TX, 75252, United States


