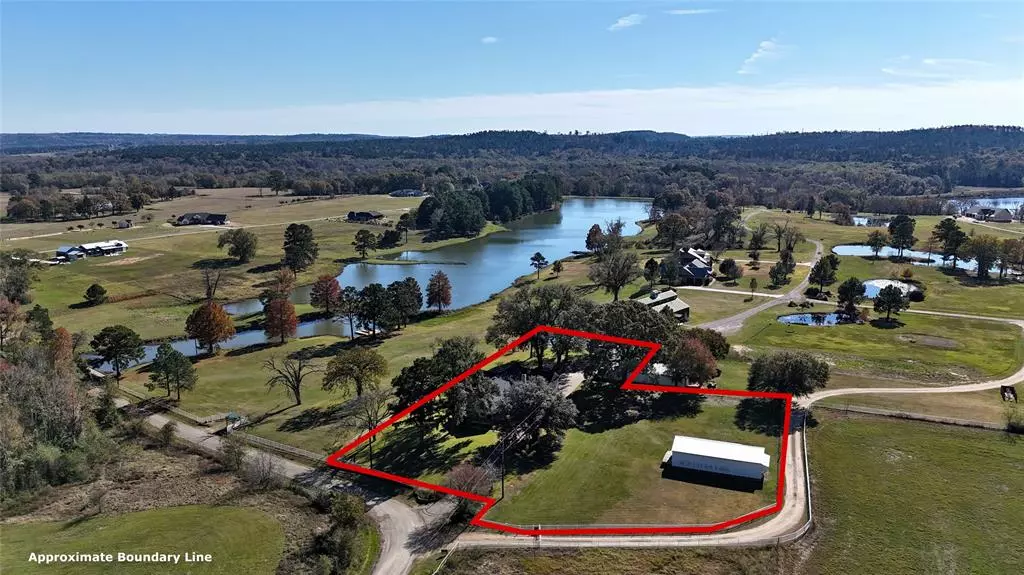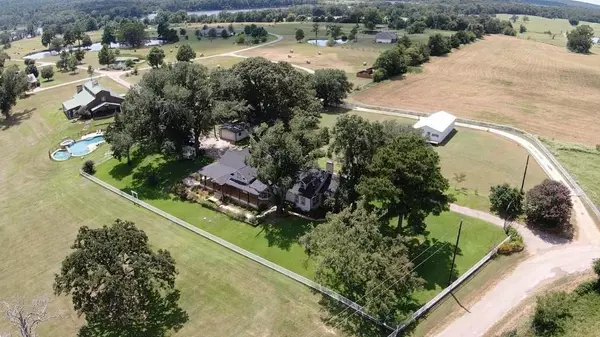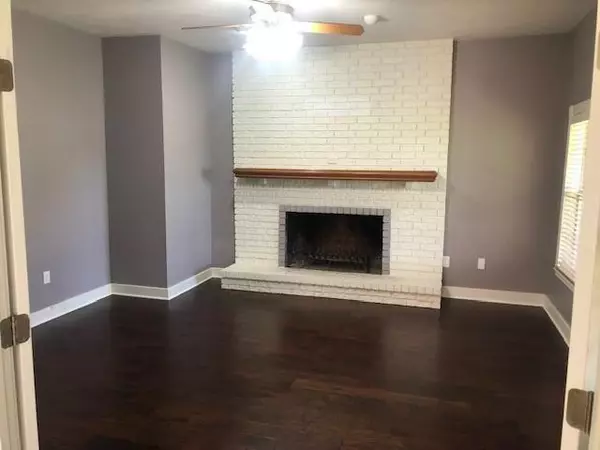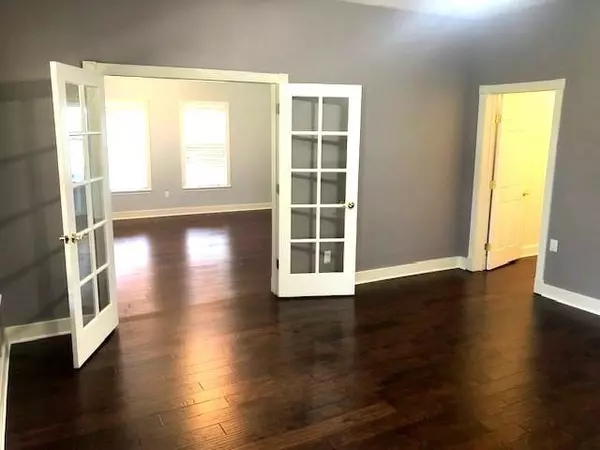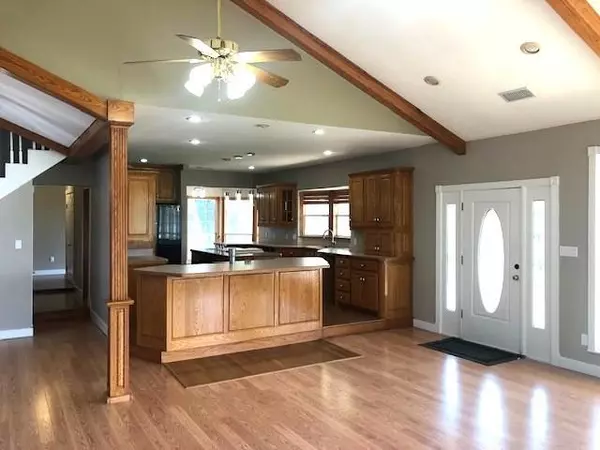3 Beds
3 Baths
2,493 SqFt
3 Beds
3 Baths
2,493 SqFt
Key Details
Property Type Single Family Home
Sub Type Single Family Residence
Listing Status Active
Purchase Type For Sale
Square Footage 2,493 sqft
Price per Sqft $192
Subdivision Caddo Creek Estates
MLS Listing ID 20790354
Style Modern Farmhouse
Bedrooms 3
Full Baths 3
HOA Fees $3,250/ann
HOA Y/N Mandatory
Year Built 1951
Lot Size 1.800 Acres
Acres 1.8
Property Description
Location
State TX
County Henderson
Community Club House, Community Dock, Community Pool, Fishing, Fitness Center, Gated, Greenbelt, Lake, Pool
Direction From Athens square, take US Hwy 175 East past the LaPoynor High School about one mile. Turn right on CR 4401 and look for sign.
Rooms
Dining Room 2
Interior
Interior Features Eat-in Kitchen, High Speed Internet Available, Kitchen Island, Open Floorplan, Pantry, Vaulted Ceiling(s)
Heating Central, Electric
Cooling Central Air, Electric
Flooring Luxury Vinyl Plank, Wood
Fireplaces Number 3
Fireplaces Type Family Room, Living Room, Masonry, Wood Burning
Appliance Dishwasher, Electric Cooktop, Electric Oven, Electric Water Heater, Microwave, Refrigerator
Heat Source Central, Electric
Laundry Electric Dryer Hookup, Utility Room, Full Size W/D Area, Washer Hookup
Exterior
Garage Spaces 1.0
Fence Barbed Wire, Cross Fenced, Fenced, Gate, Pipe
Community Features Club House, Community Dock, Community Pool, Fishing, Fitness Center, Gated, Greenbelt, Lake, Pool
Utilities Available Aerobic Septic, All Weather Road, Electricity Connected, Outside City Limits, Overhead Utilities, Phone Available, Private Road, Well
Waterfront Description Lake Front - Common Area
Roof Type Composition
Street Surface Asphalt
Total Parking Spaces 1
Garage Yes
Building
Lot Description Acreage, Landscaped, Level, Many Trees, Oak, Sprinkler System, Subdivision
Story Two
Foundation Pillar/Post/Pier
Level or Stories Two
Structure Type Frame
Schools
Elementary Schools Lapoynor
Middle Schools Lapoynor
High Schools Lapoynor
School District Lapoynor Isd
Others
Restrictions Architectural,Development
Ownership Steve Grant, Receiver
Acceptable Financing Cash, Conventional
Listing Terms Cash, Conventional
Special Listing Condition Aerial Photo, Deed Restrictions, Special Contracts/Provisions, Survey Available, Verify Rollback Tax, Verify Tax Exemptions

18333 Preston Rd # 100, Dallas, TX, 75252, United States


