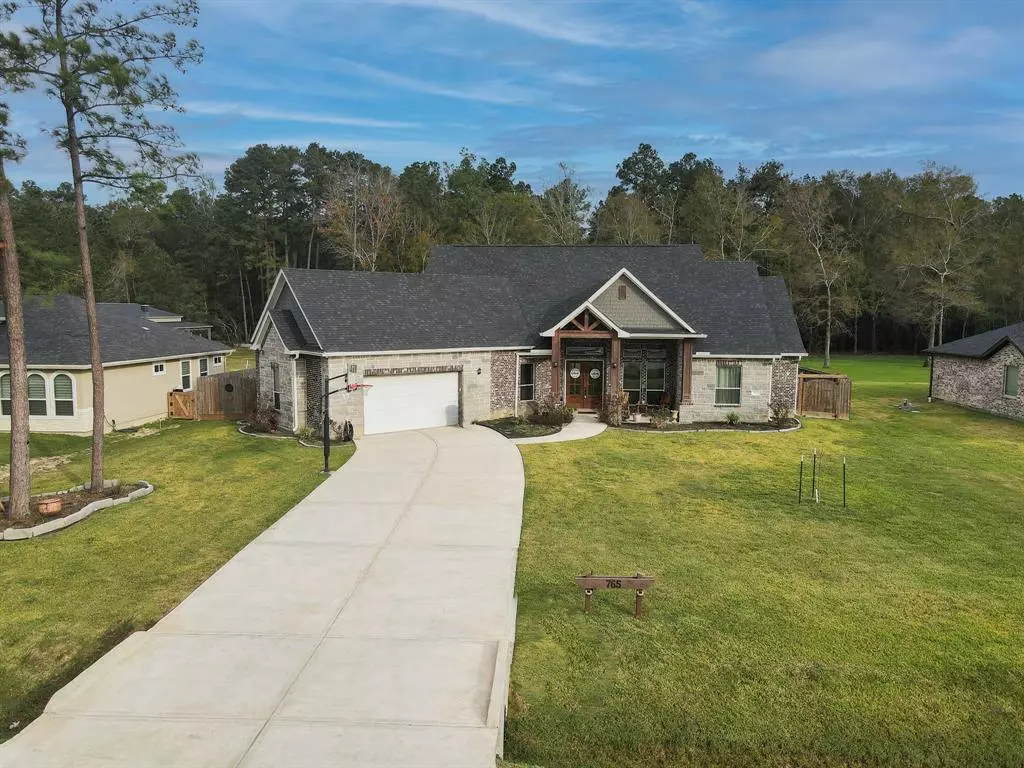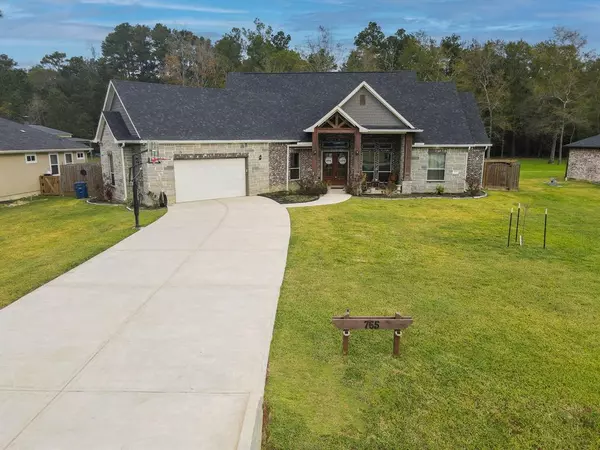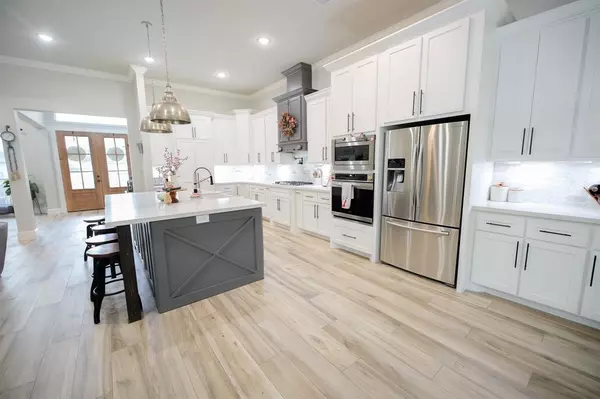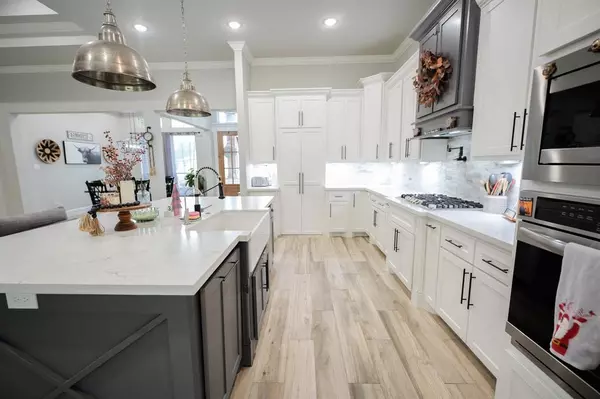3 Beds
2.1 Baths
2,499 SqFt
3 Beds
2.1 Baths
2,499 SqFt
Key Details
Property Type Single Family Home
Listing Status Active
Purchase Type For Sale
Square Footage 2,499 sqft
Price per Sqft $190
Subdivision Encino Estates, Sec 1
MLS Listing ID 84573494
Style Traditional
Bedrooms 3
Full Baths 2
Half Baths 1
HOA Fees $450/ann
HOA Y/N 1
Year Built 2021
Annual Tax Amount $6,541
Tax Year 2024
Lot Size 0.696 Acres
Acres 0.696
Property Description
A huge kitchen designed for culinary enthusiasts, featuring a hidden pantry, ample counter space, a charming farm sink, and modern finishes that combine style and practicality. A cozy wood-burning chimney, perfect for creating a warm and inviting atmosphere. 3 spacious bedrooms, including a luxurious master suite. The master bath is a retreat in itself, showcasing a massive walk-in shower, and a standalone soaking tub. An oversized garage with a convenient double garage door leading to the backyard, offering endless possibilities for outdoor access and storage. A whole-house water filtration system, ensuring clean and refreshing water throughout. Plus, enjoy the added benefit of alkaline water from the kitchen sink filter for your health and hydration needs.
Schedule your showing today!
Location
State TX
County Liberty
Area Dayton
Interior
Heating Central Electric
Cooling Central Electric
Fireplaces Number 1
Exterior
Parking Features Attached Garage, Oversized Garage
Garage Spaces 2.0
Roof Type Composition
Private Pool No
Building
Lot Description Subdivision Lot
Dwelling Type Free Standing
Story 1
Foundation Slab
Lot Size Range 1/2 Up to 1 Acre
Sewer Septic Tank
Structure Type Brick,Stone
New Construction No
Schools
Elementary Schools Stephen F. Austin Elementary School (Dayton)
Middle Schools Woodrow Wilson Junior High School
High Schools Dayton High School
School District 74 - Dayton
Others
Senior Community No
Restrictions Deed Restrictions
Tax ID 004130-000031-000
Acceptable Financing Cash Sale, Conventional, FHA, Other, Seller May Contribute to Buyer's Closing Costs
Tax Rate 1.4634
Disclosures Sellers Disclosure
Listing Terms Cash Sale, Conventional, FHA, Other, Seller May Contribute to Buyer's Closing Costs
Financing Cash Sale,Conventional,FHA,Other,Seller May Contribute to Buyer's Closing Costs
Special Listing Condition Sellers Disclosure

18333 Preston Rd # 100, Dallas, TX, 75252, United States







