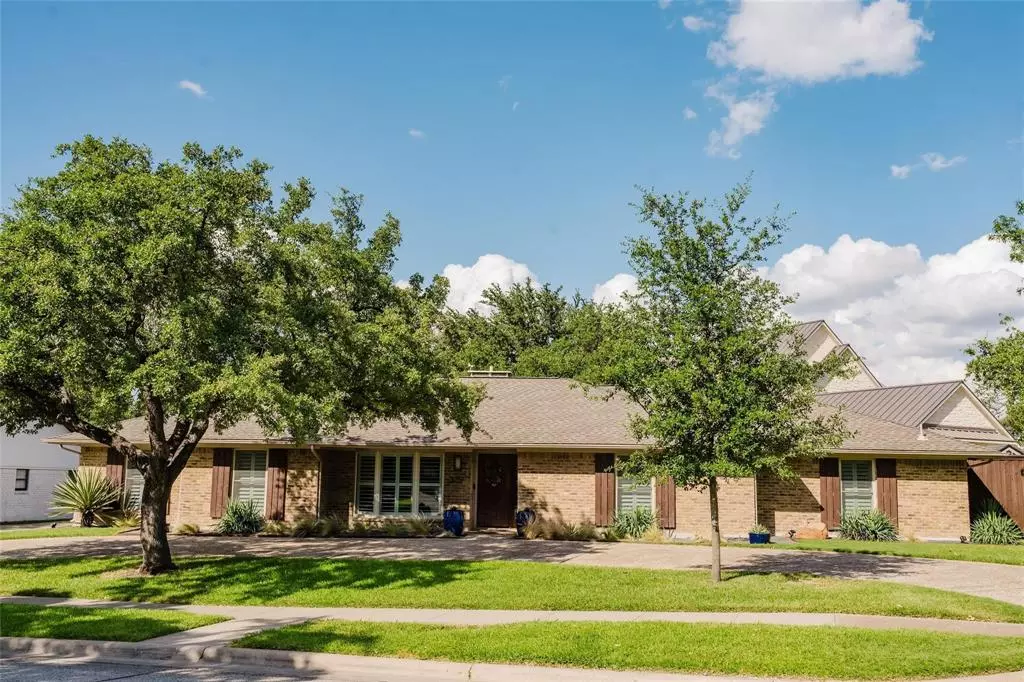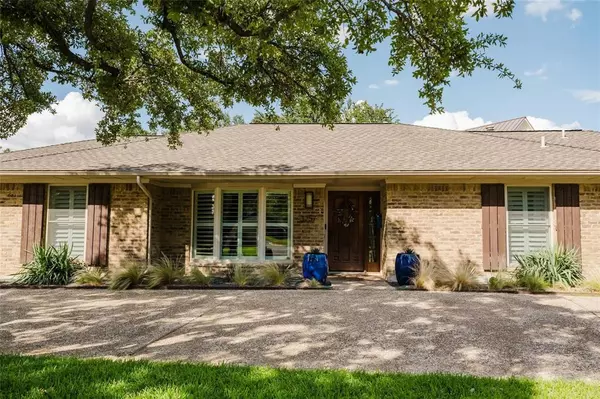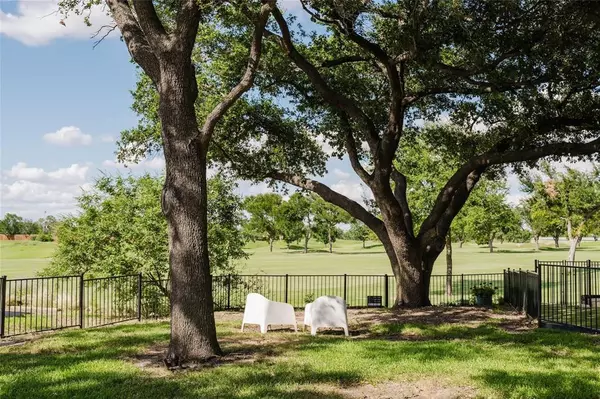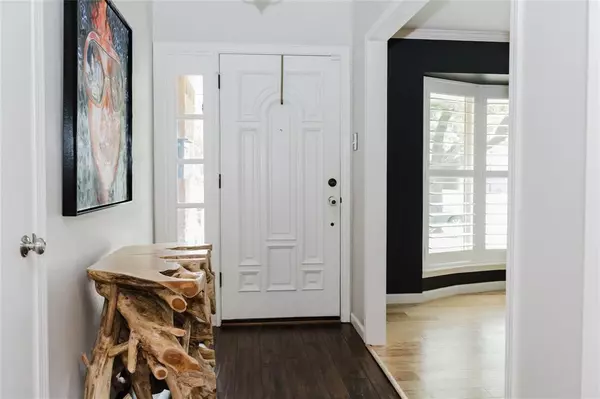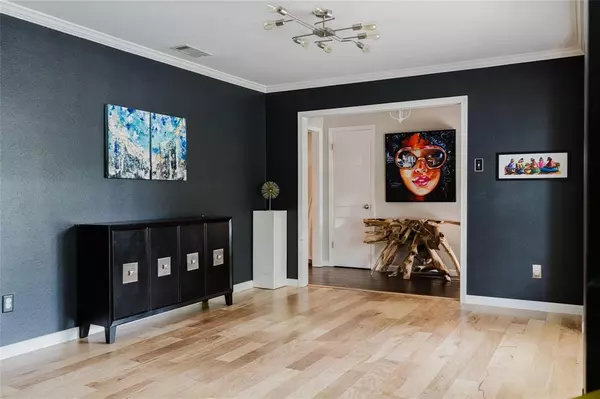
4 Beds
3 Baths
2,303 SqFt
4 Beds
3 Baths
2,303 SqFt
Key Details
Property Type Single Family Home
Sub Type Single Family Residence
Listing Status Active
Purchase Type For Rent
Square Footage 2,303 sqft
Subdivision Brookhaven Estates
MLS Listing ID 20792003
Bedrooms 4
Full Baths 3
PAD Fee $1
HOA Y/N None
Year Built 1972
Lot Size 0.341 Acres
Acres 0.341
Property Description
Enjoy breathtaking views of Masters hole #9 golf from your spacious outdoor living area, complete with a built-in BBQ, power screens, and a mounted outdoor TV – ideal for entertaining or unwinding in style. Inside, the home boasts a spa-like master bathroom with luxurious finishes, perfect for relaxing after a long day. The secondary suite provides additional privacy, making this home perfect for families or guests.
The kitchen comes equipped with a refrigerator and includes granite countertops, stainless steel appliances and a double oven. The home also includes a washer and dryer for your convenience. From its elegant design to its premium amenities, this home offers an exceptional lifestyle both indoors and out. Don’t miss the chance to live in this unparalleled rental with incredible views, top-tier amenities, and access to the country club lifestyle.
Schedule your showing today!
Location
State TX
County Dallas
Direction GPS
Rooms
Dining Room 2
Interior
Interior Features Decorative Lighting, Double Vanity, Eat-in Kitchen, Granite Counters, High Speed Internet Available, In-Law Suite Floorplan, Vaulted Ceiling(s)
Heating Central, Natural Gas
Cooling Central Air, Electric
Flooring Carpet, Ceramic Tile, Wood
Equipment Air Purifier, Irrigation Equipment
Appliance Dishwasher, Disposal, Electric Cooktop, Gas Water Heater, Microwave, Double Oven, Refrigerator
Heat Source Central, Natural Gas
Laundry Utility Room, Full Size W/D Area
Exterior
Exterior Feature Attached Grill, Awning(s), Built-in Barbecue, Covered Patio/Porch, Rain Gutters, Outdoor Living Center, Storage
Garage Spaces 2.0
Fence Metal, Wood
Utilities Available All Weather Road, City Sewer, City Water, Natural Gas Available, Sidewalk, Underground Utilities
Roof Type Composition
Total Parking Spaces 2
Garage Yes
Building
Lot Description On Golf Course, Sprinkler System
Story One
Foundation Slab
Level or Stories One
Schools
Elementary Schools Mclaughlin
Middle Schools Field
High Schools Turner
School District Carrollton-Farmers Branch Isd
Others
Pets Allowed Yes, Breed Restrictions, Dogs OK, Number Limit, Size Limit
Restrictions Animals,Easement(s),No Smoking,No Sublease,No Waterbeds
Ownership Fasy
Pets Allowed Yes, Breed Restrictions, Dogs OK, Number Limit, Size Limit


18333 Preston Rd # 100, Dallas, TX, 75252, United States


