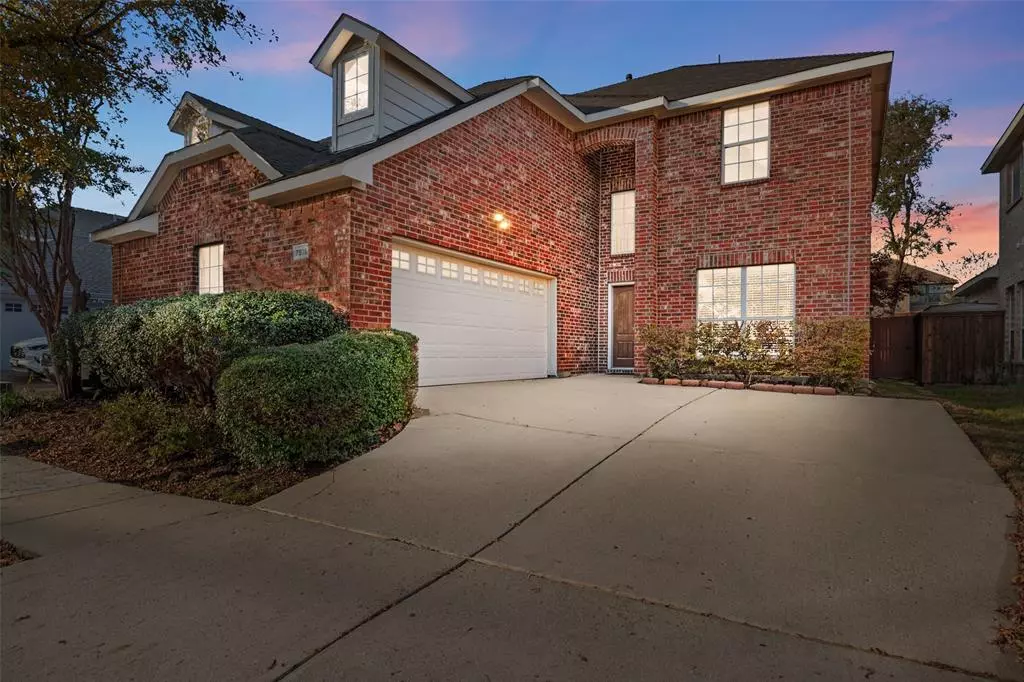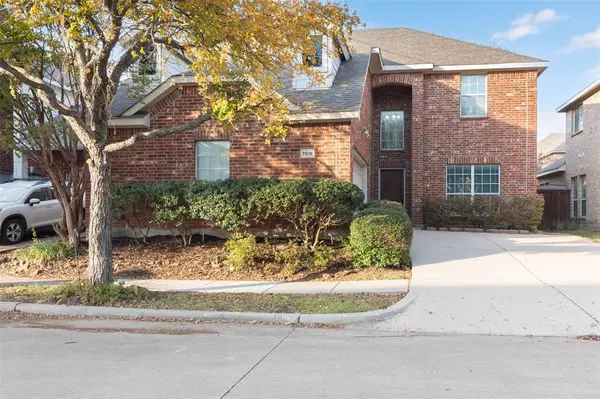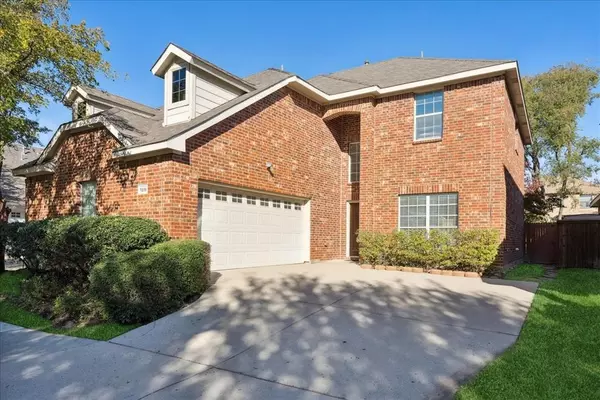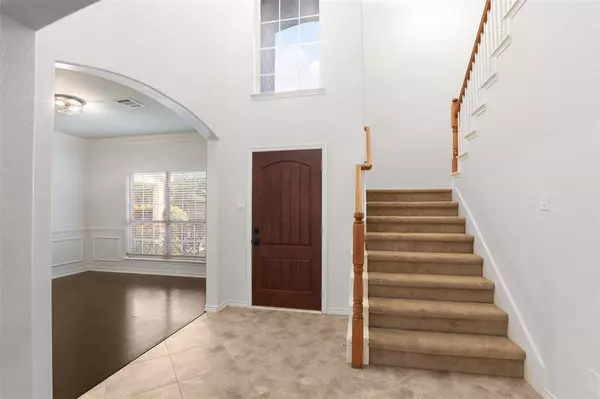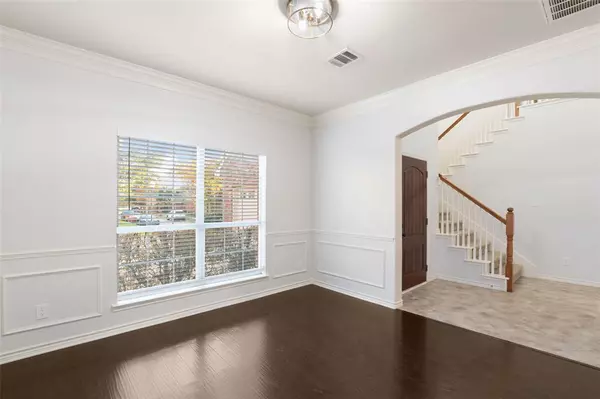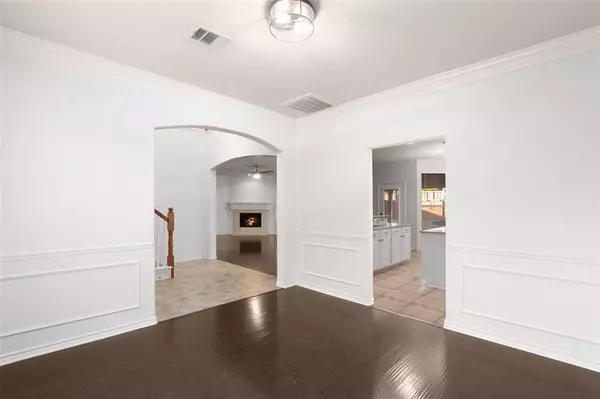3 Beds
3 Baths
2,327 SqFt
3 Beds
3 Baths
2,327 SqFt
Key Details
Property Type Single Family Home
Sub Type Single Family Residence
Listing Status Active
Purchase Type For Sale
Square Footage 2,327 sqft
Price per Sqft $208
Subdivision Craig Ranch North Ph 7
MLS Listing ID 20793091
Bedrooms 3
Full Baths 2
Half Baths 1
HOA Fees $650/ann
HOA Y/N Mandatory
Year Built 2006
Annual Tax Amount $5,668
Lot Size 6,534 Sqft
Acres 0.15
Property Description
Entering the house, you're greeted by soaring ceilings and the dining room, following with a modern kitchen featuring granite countertops, chic mosaic backsplashes, and a cozy breakfast nook enveloped by bay windows. The spacious living room presents a warm ambiance with the fireplace and abundant natural lights. The generously sized backyard with a covered flagstone patio and colorful maple trees provide you an ideal outdoor resting spot. Venturing upstairs to discover a sprawling game room, two guest bedrooms and a luxurious master retreat that overlooks the lush garden.
The parks, trails, community pools, aquatic center, ball fields, and tennis facilities are just minutes away. Enjoy the good life at Craig Ranch! With easy access to major highways and shopping, this home truly has it all!
Please see the list for the most recent upgrades and renovations in the Transaction Documents. THE SELLER ALSO WILL GIVE $3000 CREDIT FOR THE CARPETS, SO THE BUYER CAN UPGRADE THEM BASED ON THEIR OWN PREFERENCES.
Location
State TX
County Collin
Direction Pls use GPS
Rooms
Dining Room 2
Interior
Interior Features Decorative Lighting, Eat-in Kitchen, Granite Counters, Kitchen Island, Open Floorplan, Pantry, Walk-In Closet(s)
Heating Central, Natural Gas, Zoned
Cooling Ceiling Fan(s), Central Air, Electric, Zoned
Flooring Carpet, Hardwood, Tile
Fireplaces Number 1
Fireplaces Type Decorative, Gas Logs, Gas Starter
Appliance Dishwasher, Disposal, Electric Oven, Gas Cooktop, Microwave
Heat Source Central, Natural Gas, Zoned
Laundry Gas Dryer Hookup, Utility Room, Washer Hookup
Exterior
Exterior Feature Covered Patio/Porch, Private Yard
Garage Spaces 2.0
Fence Fenced, Wood
Utilities Available Cable Available, City Sewer, City Water, Curbs, Electricity Connected, Individual Gas Meter, Underground Utilities
Roof Type Composition
Total Parking Spaces 2
Garage Yes
Building
Story Two
Foundation Slab
Level or Stories Two
Schools
Elementary Schools Ogle
Middle Schools Scoggins
High Schools Emerson
School District Frisco Isd
Others
Restrictions None
Ownership See agent
Acceptable Financing Cash, Conventional, FHA, VA Loan, Other
Listing Terms Cash, Conventional, FHA, VA Loan, Other

18333 Preston Rd # 100, Dallas, TX, 75252, United States


