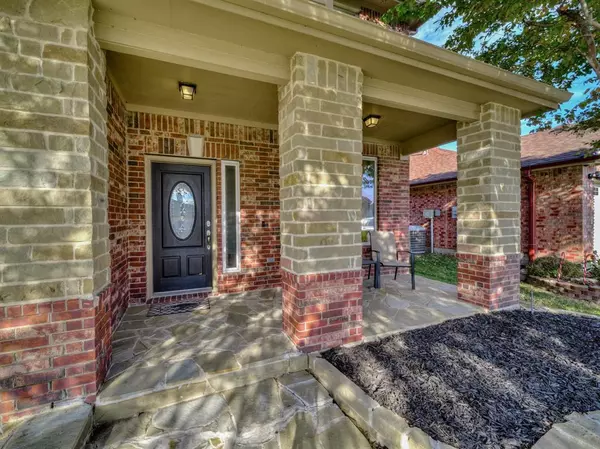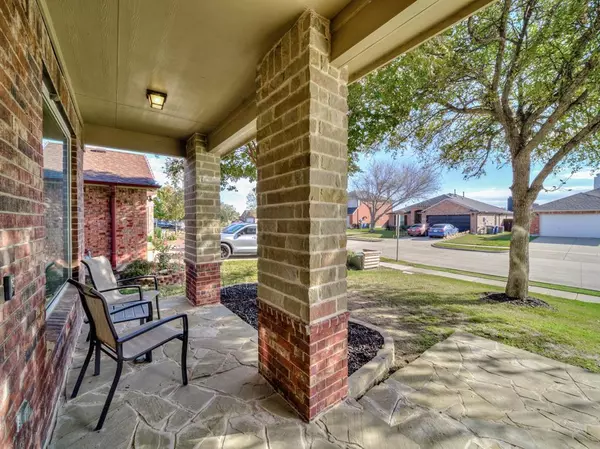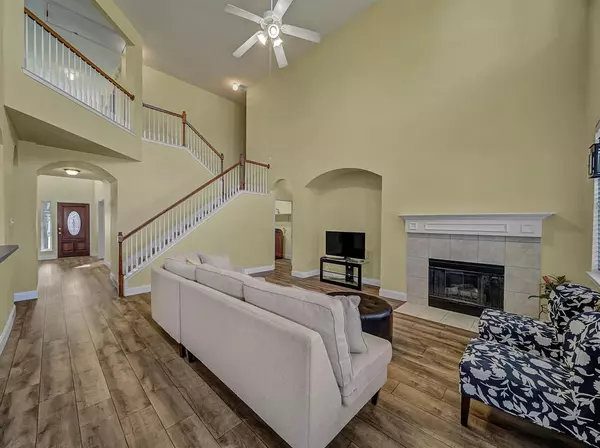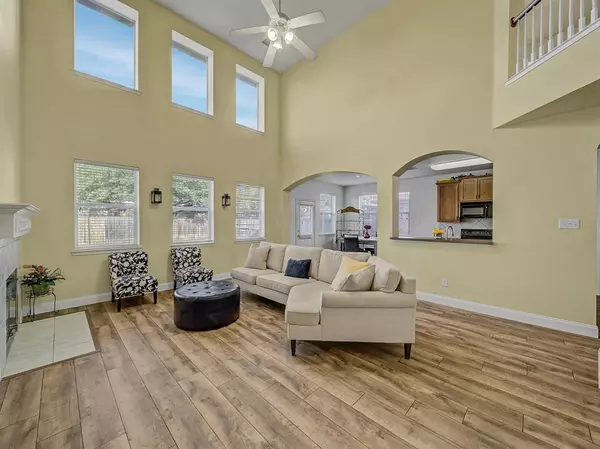
4 Beds
3 Baths
3,013 SqFt
4 Beds
3 Baths
3,013 SqFt
Key Details
Property Type Single Family Home
Sub Type Single Family Residence
Listing Status Active
Purchase Type For Sale
Square Footage 3,013 sqft
Price per Sqft $154
Subdivision Lakewood Estates Ph 2
MLS Listing ID 20791122
Style Traditional
Bedrooms 4
Full Baths 2
Half Baths 1
HOA Fees $195/ann
HOA Y/N Mandatory
Year Built 2005
Annual Tax Amount $7,946
Lot Size 7,492 Sqft
Acres 0.172
Property Description
This spacious 4-bedroom, 2.5-bath home offers a unique and highly sought-after two-story, split floor plan, perfect for families and entertaining. The open-concept living and kitchen areas provide a seamless flow, with sightlines that connect the family room, breakfast nook, and kitchen. High, vaulted 20-foot ceilings and large windows fill the space with natural light, highlighting the beautiful sun-kissed walls. The family room is the perfect place to unwind, featuring a gas fireplace for cozy nights in. The kitchen boasts a generous walk-in pantry for ample storage. Also on the first level is a large primary bedroom and bath, office with French doors, and formal dining room with a large picture window providing unobstructed views. Upstairs is a large media room prewired for surround sound, game room, and three additional bedrooms and a bathroom.
Other Nearby Attractions Include: Beard Park & Little Elm Walking Trails, Little Elm Recreation Center, Little Elm Stadium, Little Elm Dog Park, PGA Golf Course (7 miles), Frisco Star Area (11 miles), and Universal Studios - Opening 2026 (7 miles) Zoned for Little Elm ISD with access to Frisco ISD for K-7th. Whether you're relaxing by the lake, exploring nearby trails, or enjoying family fun at the park, this home offers the best of both tranquility and convenience. Schedule your showing today!
Location
State TX
County Denton
Community Curbs, Lake, Sidewalks
Direction From DNT: Exit Eldorado. West on Eldorado. Right on Hillside Beach Dr. Left on Willowlake Dr. Home will be on the right.
Rooms
Dining Room 2
Interior
Interior Features Cable TV Available, Decorative Lighting, Double Vanity, Eat-in Kitchen, High Speed Internet Available, Pantry, Vaulted Ceiling(s), Walk-In Closet(s)
Heating Central, Fireplace(s)
Cooling Ceiling Fan(s), Central Air
Flooring Carpet, Laminate, Wood
Fireplaces Number 1
Fireplaces Type Electric, Gas
Appliance Dishwasher, Disposal, Electric Range, Gas Water Heater, Microwave, Refrigerator
Heat Source Central, Fireplace(s)
Laundry Utility Room, Full Size W/D Area
Exterior
Exterior Feature Covered Patio/Porch, Fire Pit, Rain Gutters, Lighting
Garage Spaces 2.0
Fence Back Yard, Wood
Community Features Curbs, Lake, Sidewalks
Utilities Available City Sewer, City Water, Concrete, Curbs, Sidewalk, Underground Utilities
Roof Type Composition
Total Parking Spaces 2
Garage Yes
Building
Lot Description Interior Lot, Landscaped, Lrg. Backyard Grass, Sprinkler System, Subdivision
Story Two
Foundation Slab
Level or Stories Two
Structure Type Brick
Schools
Elementary Schools Cesar Chavez
Middle Schools Jerry Walker
High Schools Little Elm
School District Little Elm Isd
Others
Ownership See Tax
Acceptable Financing Cash, Conventional, FHA, VA Loan
Listing Terms Cash, Conventional, FHA, VA Loan


18333 Preston Rd # 100, Dallas, TX, 75252, United States







