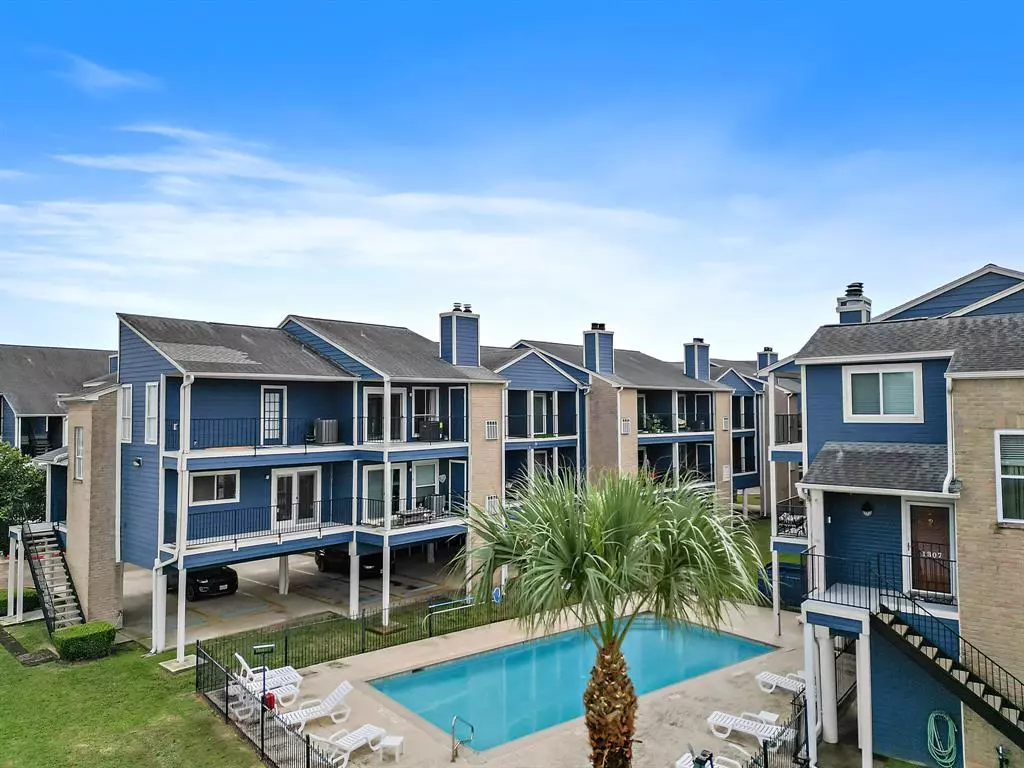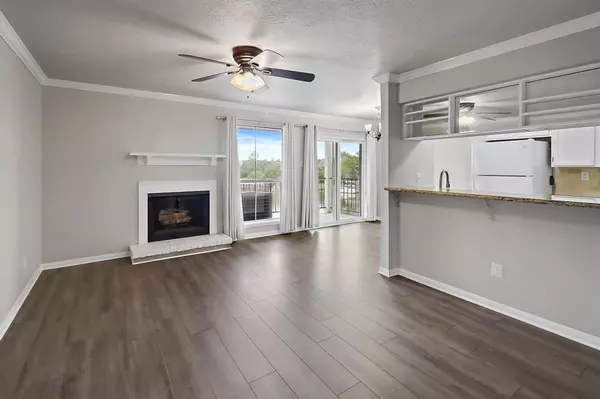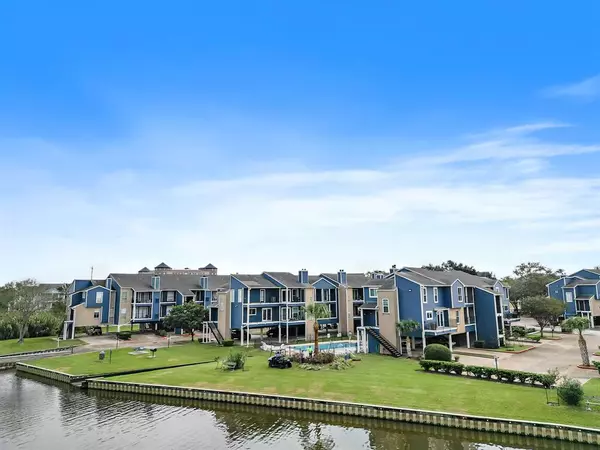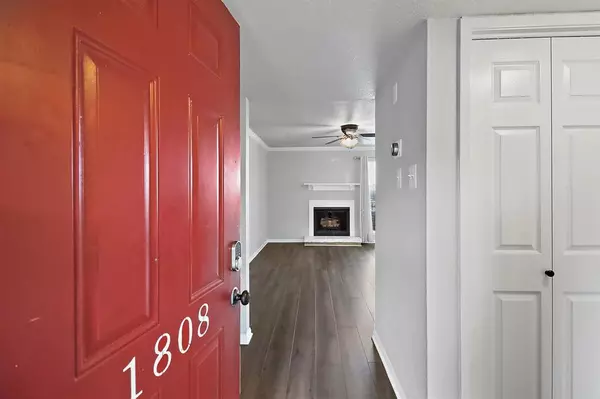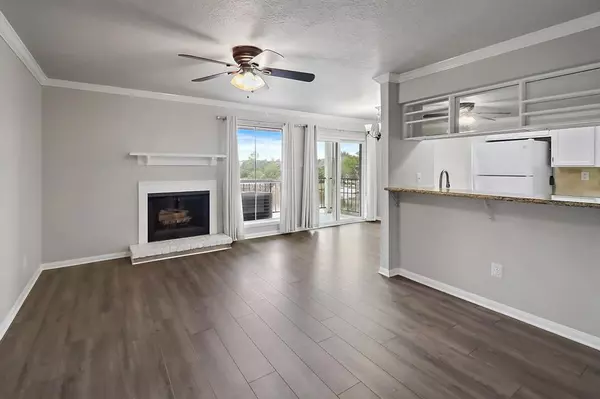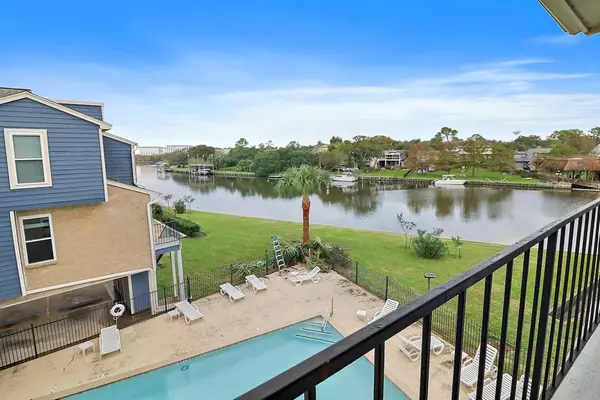2 Beds
2 Baths
929 SqFt
2 Beds
2 Baths
929 SqFt
Key Details
Property Type Townhouse
Sub Type Townhouse
Listing Status Active
Purchase Type For Sale
Square Footage 929 sqft
Price per Sqft $182
Subdivision Egret Bay Condo Ph 03
MLS Listing ID 91012362
Style Traditional
Bedrooms 2
Full Baths 2
HOA Fees $413/mo
Year Built 1981
Annual Tax Amount $2,797
Tax Year 2023
Lot Size 3.085 Acres
Property Description
Welcome to this stunning 2-bedroom, 2-bathroom condo that truly has it all! Located in a prime area near I-45 and NASA Parkway, this home offers convenience, comfort, and style.
Key Features:
• Bedrooms & Bathrooms: Two spacious bedrooms and two full bathrooms.
• Modern Updates: New floors throughout for a fresh, contemporary look.
• Cozy Living: A charming fireplace perfect for relaxing evenings.
• Year-Round Comfort: New Central AC installed 2024
• Storage Galore: Two dedicated storage areas.
• Outdoor Oasis: Gorgeous water views and access to two pools.
• Recreational Perks: Boat/JetSki launch, picnic tables, and barbecue pits for endless fun.
Nestled in a vibrant community surrounded by restaurants, shopping centers, and entertainment, this condo is perfect for those who want to enjoy both relaxation and convenience.
Schedule your tour today and see why this condo is the perfect place to call home!
Location
State TX
County Harris
Area Clear Lake Area
Rooms
Bedroom Description Primary Bed - 1st Floor
Other Rooms Breakfast Room, Den
Interior
Heating Central Electric
Cooling Central Electric
Fireplaces Number 1
Exterior
Waterfront Description Bay View,Boat Ramp,Bulkhead,Pier,Wood Bulkhead
Roof Type Composition
Private Pool No
Building
Faces South
Story 1
Unit Location Overlooking Pool,Water View,Waterfront
Entry Level Top Level
Foundation Pier & Beam
Sewer Public Sewer
Water Public Water
Structure Type Cement Board
New Construction No
Schools
Elementary Schools League City Elementary School
Middle Schools Clear Creek Intermediate School
High Schools Clear Creek High School
School District 9 - Clear Creek
Others
HOA Fee Include Exterior Building,Grounds,Insurance,Water and Sewer
Senior Community No
Tax ID 114-968-018-0008
Acceptable Financing Cash Sale, Conventional, FHA, VA
Tax Rate 1.8436
Disclosures Sellers Disclosure
Listing Terms Cash Sale, Conventional, FHA, VA
Financing Cash Sale,Conventional,FHA,VA
Special Listing Condition Sellers Disclosure

18333 Preston Rd # 100, Dallas, TX, 75252, United States


