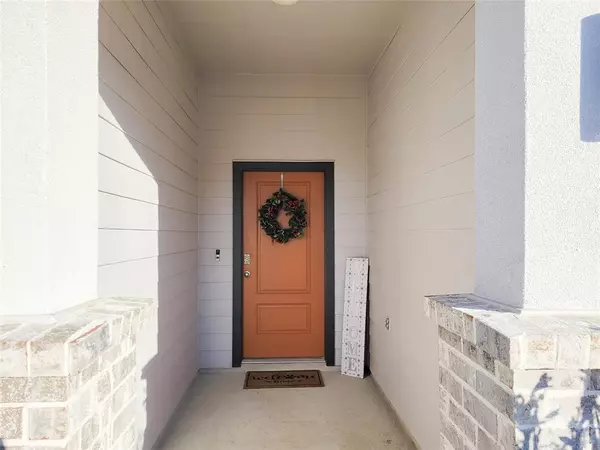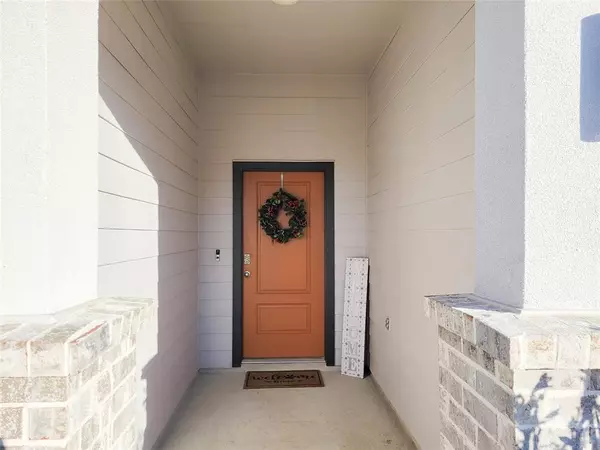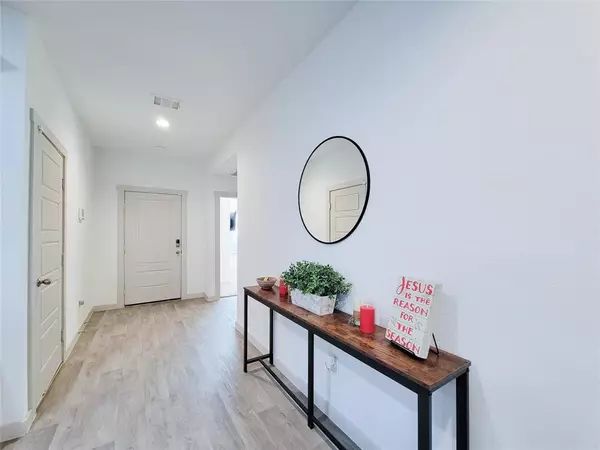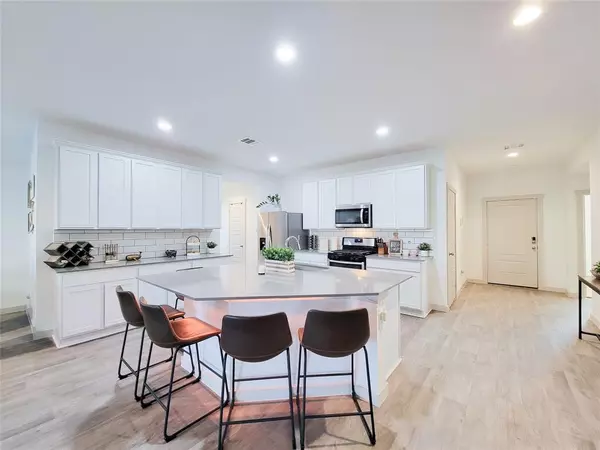
4 Beds
2 Baths
2,369 SqFt
4 Beds
2 Baths
2,369 SqFt
Key Details
Property Type Single Family Home
Sub Type Single Family Detached
Listing Status Active
Purchase Type For Rent
Square Footage 2,369 sqft
Subdivision Caldwell Ranch
MLS Listing ID 48134003
Style Contemporary/Modern
Bedrooms 4
Full Baths 2
Rental Info One Year
Year Built 2021
Available Date 2025-01-01
Lot Size 6,000 Sqft
Acres 0.1377
Property Description
Location
State TX
County Fort Bend
Area Sienna Area
Rooms
Bedroom Description All Bedrooms Down,Walk-In Closet
Kitchen Island w/o Cooktop, Kitchen open to Family Room, Pantry
Interior
Interior Features Alarm System - Owned, Dryer Included, Fire/Smoke Alarm, Fully Sprinklered, Interior Storage Closet, Washer Included
Heating Central Gas
Cooling Central Electric
Flooring Carpet, Vinyl
Appliance Dryer Included, Full Size, Refrigerator, Washer Included
Exterior
Exterior Feature Back Yard Fenced
Parking Features Attached Garage
Garage Spaces 2.0
Garage Description Auto Garage Door Opener
Utilities Available None Provided
View North
Street Surface Concrete
Private Pool No
Building
Lot Description Subdivision Lot
Story 1
Water Public Water
New Construction No
Schools
Elementary Schools Heritage Rose Elementary School
Middle Schools Thornton Middle School (Fort Bend)
High Schools Almeta Crawford High School
School District 19 - Fort Bend
Others
Pets Allowed With Restrictions
Senior Community No
Restrictions Restricted
Tax ID 2235-93-002-0030-907
Disclosures No Disclosures
Special Listing Condition No Disclosures
Pets Allowed With Restrictions


18333 Preston Rd # 100, Dallas, TX, 75252, United States







