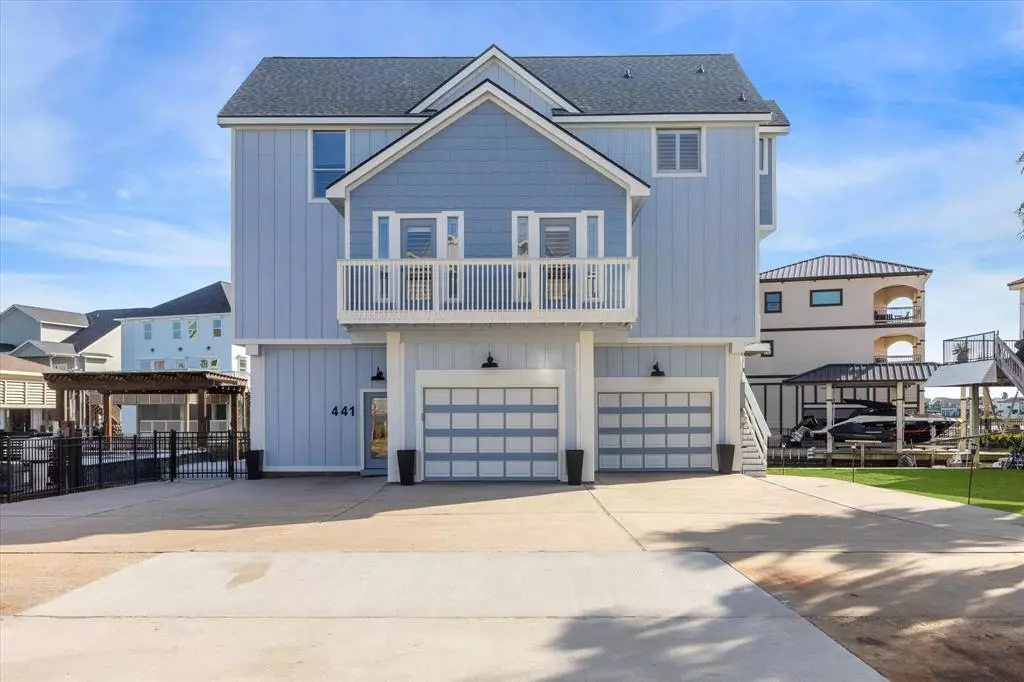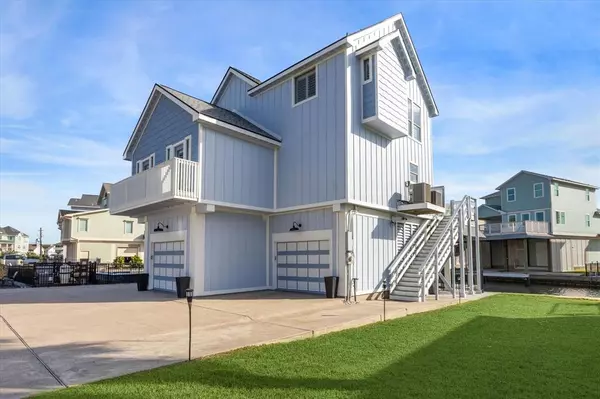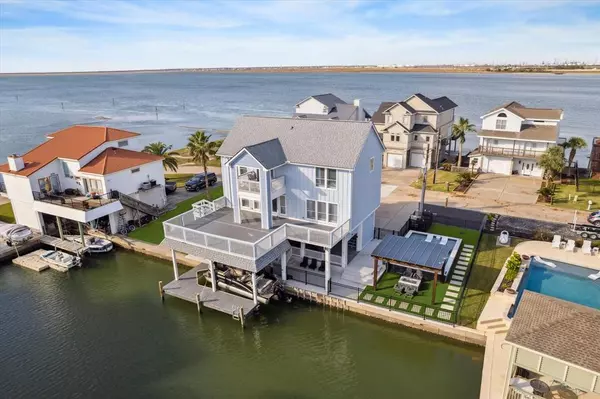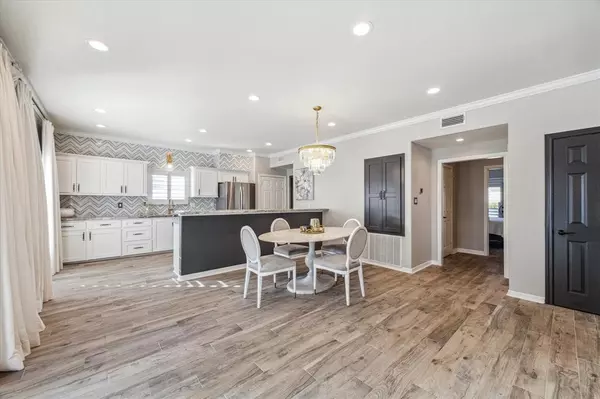
4 Beds
3.1 Baths
2,540 SqFt
4 Beds
3.1 Baths
2,540 SqFt
Key Details
Property Type Single Family Home
Listing Status Active
Purchase Type For Sale
Square Footage 2,540 sqft
Price per Sqft $511
Subdivision Tiki Island/Tiki Yacht Club
MLS Listing ID 12583430
Style Other Style,Traditional
Bedrooms 4
Full Baths 3
Half Baths 1
Year Built 2000
Annual Tax Amount $27,893
Tax Year 2023
Lot Size 5,824 Sqft
Acres 0.1337
Property Description
on the Exterior:new Roof, Siding and freshly painted,fence, heated pool, pergola, fire pit with turf, Entertainment area with TV, boat lift updated
Interior: new flooring, carpet, tile,interior painted, updated bathrooms/plumbing/flooring/countertops/accessories,
kitchen :backsplash, knobs,electrical plates,light fixtures, refrigerator
bar area-back glass wall, counter top, wine refrigerator
bathrooms:showers,flooring,plumbing, accesories
Windows: plantation shutters--drapes are negotiable
Location
State TX
County Galveston
Area Tiki Island
Rooms
Bedroom Description All Bedrooms Up
Other Rooms Breakfast Room, Family Room, Kitchen/Dining Combo, Living Area - 2nd Floor, Utility Room in House
Den/Bedroom Plus 4
Kitchen Breakfast Bar, Island w/o Cooktop, Kitchen open to Family Room, Pantry
Interior
Heating Central Electric
Cooling Central Electric
Exterior
Parking Features Attached Garage
Garage Spaces 2.0
Garage Description Additional Parking, Auto Garage Door Opener, Boat Parking, Double-Wide Driveway
Pool Gunite
Waterfront Description Boat House,Boat Lift,Boat Slip,Bulkhead,Canal Front,Canal View
Roof Type Composition
Street Surface Concrete
Private Pool Yes
Building
Lot Description Subdivision Lot, Water View, Waterfront
Dwelling Type Free Standing
Story 2
Foundation On Stilts, Slab
Lot Size Range 0 Up To 1/4 Acre
Sewer Public Sewer
Water Public Water, Water District
Structure Type Cement Board
New Construction No
Schools
Elementary Schools Hayley Elementary (Texas City)
Middle Schools La Marque Middle School
High Schools La Marque High School
School District 52 - Texas City
Others
Senior Community No
Restrictions Deed Restrictions
Tax ID 7156-0000-0036-002
Energy Description Attic Fan,Attic Vents,Ceiling Fans,Digital Program Thermostat,Energy Star Appliances
Tax Rate 2.3824
Disclosures Mud, Sellers Disclosure
Special Listing Condition Mud, Sellers Disclosure


18333 Preston Rd # 100, Dallas, TX, 75252, United States







